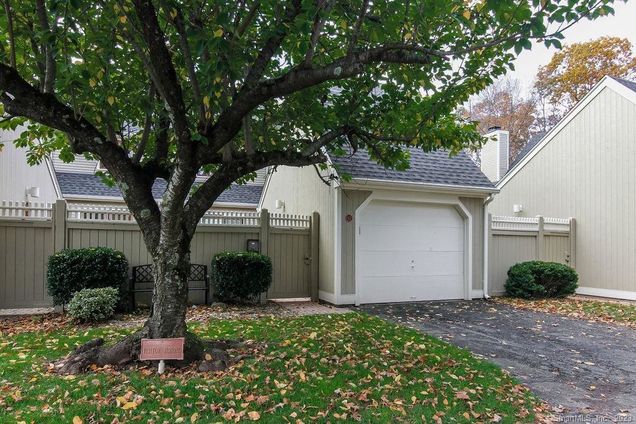12 Sylvan Unit 12
Middlefield, CT 06481
Map
- 2 beds
- 4 baths
- 2,103 sqft
- $166 per sqft
- 1985 build
- – on site
More homes
Treat yourselves to this 2100 sq ft tri-level townhouse in Sylvan Ridge, Rockfall; a small complex of just 24 architecturally designed townhomes. This owner has invested in quality renovations and superior care & maintenance allowing the next owner to enjoy an uncommon feeling of privacy, convenience and easy living. Enter into your private courtyard through the gated entrance or attached garage. Access kitchen entry and discover the heart to this home. Admire all the newer custom cabinetry and storage, stainless appliances, gorgeous granite countertops, built-ins and glass tile surround. Plenty of space for informal dining all while enjoying the great outdoors. The kitchen, formal dining room and hallway have hardwood flooring designed to beautify these adjacent spaces and handle your toughest day-to-day foot traffic. Just 3 quiet steps down to the carpeting living room. Enjoy the comfort of a wood fire or connect with the latest in sports or both, mounted TV included. Use the slider to access your upper wood deck, just one of 3 doors to the great outdoors and the woodsy views beyond. Upstairs there are two en suite bedrooms. The primary bedroom offers plenty of space for relaxation with its large walkin closet and bathroom with shower. The second bedroom has its own bathroom with vanity sink, tub with shower. Flooring throughout the bedrooms and hallway is oak hardwood.

Last checked:
As a licensed real estate brokerage, Estately has access to the same database professional Realtors use: the Multiple Listing Service (or MLS). That means we can display all the properties listed by other member brokerages of the local Association of Realtors—unless the seller has requested that the listing not be published or marketed online.
The MLS is widely considered to be the most authoritative, up-to-date, accurate, and complete source of real estate for-sale in the USA.
Estately updates this data as quickly as possible and shares as much information with our users as allowed by local rules. Estately can also email you updates when new homes come on the market that match your search, change price, or go under contract.
Checking…
•
Last updated Nov 7, 2024
•
MLS# 170607952 —
The Building
-
Year Built:1985
-
Year Built Source:Public Records
-
New Construction Type:No/Resale
-
Style:Townhouse
-
Attic:No
-
Exterior Siding:Clapboard, Wood
-
Basement Description:Full With Walk-Out, Partially Finished, Walk-out
-
Exterior Features:Deck, Garden Area, Patio, Underground Utilities
-
Energy Features:Thermopane Windows
-
End Unit:No
-
Levels In Unit:3
-
SqFt Total:2103
-
SqFt Est Heated Above Grade:1556
-
SqFt Est Heated Below Grade:547
Interior
-
Fireplaces Total:1
-
Laundry Room:Lower Level
-
Laundry Room Location:Lower level
Room Dimensions
-
Living Area SqFt Per Public Record:1556
Location
-
Directions:Route 66 (Washington Street) to Harvest Wood Road Rockfall. Right turn into complex @ sign. Park in space in front of unit garage or designated 'visitor parking'.
-
Neighborhood:Rockfall
The Property
-
Parcel Number:1001663
-
Property Type:Condo/Co-Op For Sale
-
Property Subtype:Condominium
-
Zoning:MD
-
Flood Zone:No
-
Lot Description:Lightly Wooded, Sloping Lot
-
Elevation Certificate:No
Listing Agent
- Contact info:
- Agent phone:
- (860) 343-3820
Taxes
-
Tax Year:July 2023-June 2024
-
Property Taxes:4581
Beds
-
Beds Total:2
Baths
-
Total Baths:4
-
Full Baths:3
-
Half Baths:1
The Listing
-
No
-
Virtual Showing:No
-
Home Warranty Offered:No
Heating & Cooling
-
Heat Type:Heat Pump
-
Heat Fuel Type:Electric
-
Cooling System:Central Air, Heat Pump
Utilities
-
Water Source:Shared Well, Other
-
Sewage System:Public Sewer Connected
-
Sewer Usage Fee Annual:425
Appliances
-
Appliances Included:Electric Range, Microwave, Refrigerator, Dishwasher, Washer, Electric Dryer
Schools
-
Elementary School:John Lyman
-
High School:Coginchaug Regional
The Community
-
Nearby Amenities:Commuter Bus, Lake, Library, Medical Facilities, Park
-
Swimming Pool:No
-
Direct Waterfront:No
-
Waterfront Description:Not Applicable
-
Association Fee Includes:Grounds Maintenance, Trash Pickup, Snow Removal, Water, Property Management, Insurance
-
Pets Allowed:Yes
-
Home Owner's Assocation:1
-
HOA Fee Amount:444
-
HOA Fee Frequency:Monthly
Parking
-
Garage & Parking:Attached Garage, Detached Garage, Driveway
-
Garages Number:2
Bike Score®
Provided by WalkScore® Inc.
Bike Score evaluates a location's bikeability. It is calculated by measuring bike infrastructure, hills, destinations and road connectivity, and the number of bike commuters. Bike Scores range from 0 (Somewhat Bikeable) to 100 (Biker’s Paradise).
Soundscore™
Provided by HowLoud
Soundscore is an overall score that accounts for traffic, airport activity, and local sources. A Soundscore rating is a number between 50 (very loud) and 100 (very quiet).
Air Pollution Index
Provided by ClearlyEnergy
The air pollution index is calculated by county or urban area using the past three years data. The index ranks the county or urban area on a scale of 0 (best) - 100 (worst) across the United Sates.
Sale history
| Date | Event | Source | Price | % Change |
|---|---|---|---|---|
|
12/20/23
Dec 20, 2023
|
Sold | SMART_MLS | $350,000 | 2.1% |
|
11/9/23
Nov 9, 2023
|
Pending | SMART_MLS | $342,900 | |
|
11/2/23
Nov 2, 2023
|
Listed / Active | SMART_MLS | $342,900 |


