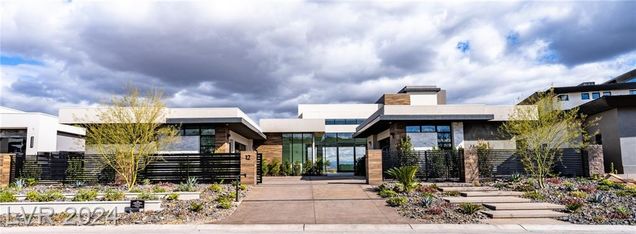12 Rainbow Point Place
Henderson, NV 89011
Map
- 4 beds
- 5.5 baths
- 6,652 sqft
- ~1/2 acre lot
- $871 per sqft
- 2024 build
- – on site
More homes
Appraised for $7,200,000.This stunning new contemporary custom home built by Las Vegas Luxe Build offers distinctive architecture with attention to detail.Expansive Lake and mountain views. Dramatic indoor / outdoor experience as you enter the home with views overlooking the large backyard with amazing 1200+ sq.ft. neg. edge pool and spa.Large covered patio area for entertaining. Best finishes throughout including natural stone countertops in the kitchen and master bath. Thermador appliances including a 60" range, large wine refrigerator and freezer columns, 2 dishwashers, double ovens, built-in coffee maker, icemaker and more. A walk-in wine room and full bar for entertaining. Every bedroom is custom designed with glass letting in the natural light, designer details throughout. The second floor accessed by stairs or elevator loft / exercise room / entertainment area includes a large indoor space with lunai doors for an expansive view and an huge upper deck for outdoor entertaining.

Last checked:
As a licensed real estate brokerage, Estately has access to the same database professional Realtors use: the Multiple Listing Service (or MLS). That means we can display all the properties listed by other member brokerages of the local Association of Realtors—unless the seller has requested that the listing not be published or marketed online.
The MLS is widely considered to be the most authoritative, up-to-date, accurate, and complete source of real estate for-sale in the USA.
Estately updates this data as quickly as possible and shares as much information with our users as allowed by local rules. Estately can also email you updates when new homes come on the market that match your search, change price, or go under contract.
Checking…
•
Last updated Apr 9, 2025
•
MLS# 2557041 —
The Building
-
Year Built:2024
-
Construction Estimate End:2024-02-01
-
Built Description:UNDER CONSTRUCTION
-
House Faces:West
-
Builder:Custom
-
Building:2 Stories
-
Type:Detached
-
Roof:Flat
-
Occupancy Description:Vacant
-
Energy:Low E-Windows
-
Approx Total Living Area:6,652 Sqft
Interior
-
Interior:Alarm System-Wired, Fire Sprinklers, Window Coverings Partial
-
Furniture Included:No
-
Room Count:8
-
# of Den:1
-
Flooring:Hardwood, Porcelain
-
Fireplaces:4
-
Fireplace Location:Courtyard Patio, Great Room, Primary Bedroom
Financial & Terms
-
Sale Type:New Construction
-
Short Sale:No
-
Sold Term:CONV
-
Foreclosure Commenced:No
-
Litigation:No
-
Repo Reo:No
-
Master Plan Fees:Monthly
-
Master Plan Fee Amount:$153
Location
-
Directions:Lake Las Vegas Parkway. Stay straight to 2nd round about and then take a right, past the Westin, right on Sunset Shores, then right on Summer House to Rainbow Point.
-
Township:21
The Property
-
Property Type:Residential
-
Property Subtype:Single Family Residential
-
Property Condition:Excellent
-
Zoning:Single Family
-
Total SqFt:6,652 Sqft
-
# of Acres:0.4800
-
Parcel Number:160-15-820-003
-
Lot Description:1/4 to 1 Acre
-
Lot SqFt:20,909 Sqft
-
Exterior:Balcony, Built-In Barbecue, Rooftop Deck
-
House Views:Lake View, Mountain View, Park/Greenbelt View
-
Landscape:Drip Irrigation/Bubblers, Rear Sprinkler System, Rock/Gravel Landscaping, Shrubs
-
PV Pool:1
-
Loft:1
-
Gated:1
-
Fence:Backyard Full Fenced
-
Fence Type:Brick, Stucco
-
Equestrian Description:None
-
SIDLID Annual Amount:$1,309
-
Price Per Acre:12083333
-
SIDLID Balance:$34,225
Listing Agent
- Contact info:
- Agent phone:
- (702) 525-8080
- Office phone:
- (702) 525-8080
Taxes
-
Tax District:Henderson
-
Annual Property Taxes:$2,875
Beds
-
Total Bedrooms:4
-
Total Bedrooms:6
-
Master Bedroom Downstairs:Yes
-
Bedrooms Downstairs:1
Baths
-
Total Baths:6
-
Full Baths:5
-
Half Baths:1
-
Bath Downstairs:1
The Listing
-
Section:15
-
Listing Agreement Type:Active-Exclusive Right
Heating & Cooling
-
Cooling:2 or More Central Units, Central
-
Cooling Fuel:Electric
-
Heating:2 or More Units, Central
-
Heating Fuel:Gas
-
Fireplace:Gas
Utilities
-
Utility Information:220 In Garage/Shop, Underground Utilities
-
Sewer:Public
-
Water:Public
-
Internet:1
Appliances
-
Appliances:Microwave, Water Conditioner-Loope, Wine Refrigerator
-
Washer and Dryer Location:1st Floor
-
Disposal:Yes
-
Dryer Utilities:Gas
-
Oven:Built-In Oven(E), Stove(G)
-
Range:63
-
Refrigerator:1
Schools
-
Elementary School:Steele, Judith D.
-
Elementary School K-2:Josh, Stevens
-
Jr High School:Brown B. Mahlon
-
High School:Basic Academy
The Community
-
Subdivision Name:Parker Point Estates
-
Community Name:Lake Las Vegas
-
Features:CC&RS, Gated, Guard Gated, Park
-
Pool:Heated Pool, Inground-Private, Pool/Spa Combo
-
Spa:Yes
-
Spa:Indoor
-
Heated Pool:Yes
-
Age Restricted Community:No
-
HOA Fees:$300
-
Total Monthly HOA:453.00
-
Association Fee Includes:Gated Grounds
-
Association:Lake LV Master
-
Association Fee:Yes
-
Association Fee 1:Monthly
-
Assessment:No
Parking
-
Garage:Attached
-
Garage Spaces:5
-
RV Parking:No
Bike Score®
Provided by WalkScore® Inc.
Bike Score evaluates a location's bikeability. It is calculated by measuring bike infrastructure, hills, destinations and road connectivity, and the number of bike commuters. Bike Scores range from 0 (Somewhat Bikeable) to 100 (Biker’s Paradise).
Transit Score®
Provided by WalkScore® Inc.
Transit Score measures a location's access to public transit. It is based on nearby transit routes frequency, type of route (bus, rail, etc.), and distance to the nearest stop on the route. Transit Scores range from 0 (Minimal Transit) to 100 (Rider’s Paradise).
Air Pollution Index
Provided by ClearlyEnergy
The air pollution index is calculated by county or urban area using the past three years data. The index ranks the county or urban area on a scale of 0 (best) - 100 (worst) across the United Sates.
Sale history
| Date | Event | Source | Price | % Change |
|---|---|---|---|---|
|
4/9/24
Apr 9, 2024
|
Sold | GLVAR | $5,800,000 | -17.0% |
|
3/22/24
Mar 22, 2024
|
Pending | GLVAR | $6,990,000 | |
|
2/4/24
Feb 4, 2024
|
Price Changed | GLVAR | $6,990,000 | -4.1% |




















































