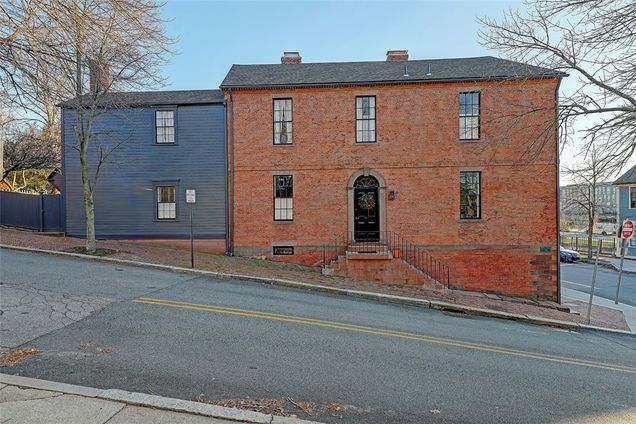12 James Street
Providence, RI 02903
- 2 beds
- 3 baths
- 2,367 sqft
- 4,827 sqft lot
- $445 per sqft
- 1796 build
More homes
Capt. Joseph Tillinghast House c1796. This exquisite Federal style Townhouse is set on nearly a 5,000 SF lot tucked between Benefit and South Main Streets on the edge of Downtown and the Riverwalk. Enter into a lovely center hall flanked by a spacious living room with a fireplace and a west facing formal dining room perfect for gatherings both large and small. A home office is conveniently located in a private bay off the main living area. The fully equipped chef's kitchen steps out to the blue stone terrace and enclosed city courtyard. A delightful setting for your garden party. Architectural details abound with finely crafted woodwork, five fireplaces, and rich hardwood floors. The second floor has two bedrooms and two baths including the primary suite with a fireplace, private bath and walk-in closet. A third floor offers storage and a sleeping alcove. The cobblestone parking court has a carriage house with two bay garage, ample storage and an accessory apartment above with an additional 378 SF of living space, the ideal spot for guests or telecommuting. This home has been updated with all the conveniences for modern living yet preserves the classic styling of the Colonial Era. Set on one of Providence's quaint alley like streets this property is just steps away from shops, restaurants, the universities and city parks. 12 James Street is the perfect College Hill address.

Last checked:
As a licensed real estate brokerage, Estately has access to the same database professional Realtors use: the Multiple Listing Service (or MLS). That means we can display all the properties listed by other member brokerages of the local Association of Realtors—unless the seller has requested that the listing not be published or marketed online.
The MLS is widely considered to be the most authoritative, up-to-date, accurate, and complete source of real estate for-sale in the USA.
Estately updates this data as quickly as possible and shares as much information with our users as allowed by local rules. Estately can also email you updates when new homes come on the market that match your search, change price, or go under contract.
Checking…
•
Last updated Sep 24, 2024
•
MLS# 1271141 —
The Building
-
Year Built:1796
-
New Construction:false
-
Building Name:Joseph L. Tillinghast House
-
Building Area Total:2367.0
-
Construction Materials:Brick,Clapboard,WoodSiding
-
Structure Type:Townhouse
-
Foundation Details:Slab
-
Stories:3
-
Stories Total:3
-
Levels:ThreeOrMore
-
Entry Level:1
-
Entry Location:First Floor Access
-
Basement:None
-
Basement:false
-
Patio And Porch Features:Patio
-
Security Features:SecuritySystemOwned
-
Exterior Features:Patio
Interior
-
Interior Features:Attic,PermanentAtticStairs
-
Flooring:Carpet,Hardwood
-
Fireplace:true
-
Fireplaces Total:5
-
Fireplace Features:Masonry
-
Laundry Features:InUnit
Room Dimensions
-
Living Area:2367.0
-
Living Area Source:Other
Location
-
Latitude:41.820812
-
Longitude:-71.403336
The Property
-
Property Type:Residential
-
Property Subtype:Condominium
-
Property Subtype Additional:Condominium
-
Lot Size Acres:0.1108
-
Lot Size Area:4827.0
-
Lot Size Square Feet:4827.0
-
Lot Size Units:SquareFeet
-
Parcel Number:12JAMESSTPROV
-
Zoning:HD C-2
-
View:Water
-
View:true
Listing Agent
- Contact info:
- Agent phone:
- (401) 553-6383
- Office phone:
- (401) 274-6740
Taxes
-
Tax Year:2020
-
Tax Annual Amount:7878.0
-
Tax Assessed Value:534600
-
Tax Lot:112
Beds
-
Bedrooms Total:2
Baths
-
Total Baths:3
-
Full Baths:2
-
Half Baths:1
The Listing
Heating & Cooling
-
Heating:ForcedAir,Gas
-
Heating:true
-
Cooling:CentralAir
-
Cooling:true
Utilities
-
Utilities:SewerConnected
-
Electric:Item200AmpService,CircuitBreakers
-
Sewer:Connected
-
Water Source:Connected,WaterTapFee
Appliances
-
Appliances:Dryer,Dishwasher,Disposal,GasWaterHeater,Oven,Range,Refrigerator,Washer
The Community
-
Subdivision Name:College Hill
-
Senior Community:false
-
Community Features:HighwayAccess,NearHospital,NearSchools,PublicTransportation,Shopping,Sidewalks
-
Association Fee:350.0
-
Association Fee Frequency:Monthly
-
Pets Allowed:Yes
Parking
-
Parking Total:6.0
-
Parking Features:Assigned,Detached,Garage,GarageDoorOpener
-
Attached Garage:false
-
Garage:true
-
Garage Spaces:2.0
-
Covered Spaces:2.0
Walk Score®
Provided by WalkScore® Inc.
Walk Score is the most well-known measure of walkability for any address. It is based on the distance to a variety of nearby services and pedestrian friendliness. Walk Scores range from 0 (Car-Dependent) to 100 (Walker’s Paradise).
Bike Score®
Provided by WalkScore® Inc.
Bike Score evaluates a location's bikeability. It is calculated by measuring bike infrastructure, hills, destinations and road connectivity, and the number of bike commuters. Bike Scores range from 0 (Somewhat Bikeable) to 100 (Biker’s Paradise).
Transit Score®
Provided by WalkScore® Inc.
Transit Score measures a location's access to public transit. It is based on nearby transit routes frequency, type of route (bus, rail, etc.), and distance to the nearest stop on the route. Transit Scores range from 0 (Minimal Transit) to 100 (Rider’s Paradise).
Soundscore™
Provided by HowLoud
Soundscore is an overall score that accounts for traffic, airport activity, and local sources. A Soundscore rating is a number between 50 (very loud) and 100 (very quiet).
Air Pollution Index
Provided by ClearlyEnergy
The air pollution index is calculated by county or urban area using the past three years data. The index ranks the county or urban area on a scale of 0 (best) - 100 (worst) across the United Sates.
Sale history
| Date | Event | Source | Price | % Change |
|---|---|---|---|---|
|
3/8/21
Mar 8, 2021
|
Sold | RIMLS | $1,055,000 |


















































