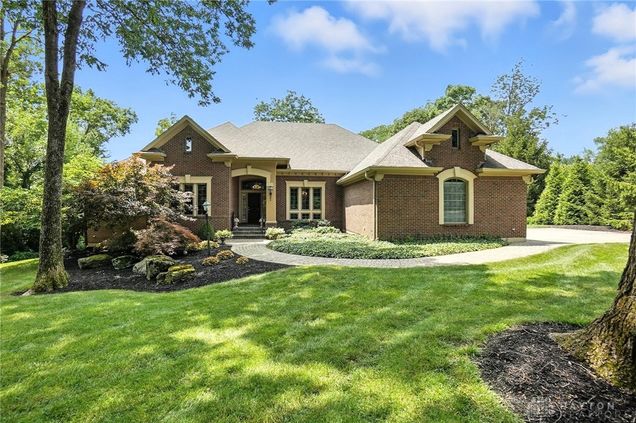11975 Frost Road
Tipp City, OH 45371
Map
- 3 beds
- 3 baths
- 2,780 sqft
- ~1 acre lot
- $221 per sqft
- 1998 build
- – on site
Stunning Custom-Built Home on Over an Acre! From the moment you pull up, you'll be taken in by the beauty of this home—surrounded by mature trees, lush professional landscaping, and a grand custom walkway leading to a custom-made front door that makes a lasting first impression. This beautifully designed 3 Bed/2.5 Bath home sits on over an acre and offers more than 3,300 sq. ft. of living space, a 3-car garage, and a walk-out basement. Inside, you’ll find rich cherry hardwood floors, elegant chandeliers, and a warm fireplace with a mantle over 100 years old. The chef’s kitchen is a true showstopper—featuring high-end Thermador appliances, granite countertops, custom cabinetry, a pantry, built-in wine rack, warming oven, trash compactor, beverage fridge, built-in TV, and a reverse osmosis water filtration system. Beautiful windows in the kitchen overlook the peaceful, tree-lined backyard, filling the space with natural light and serene views. The formal dining room shines with a stunning chandelier, while a dedicated office is finished with 18-inch crown molding for a refined touch. The spacious primary bedroom offers a peaceful retreat. The adjoining ensuite bath provides spa like comfort with heated flooring, a Jacuzzi tub with remote controlled blinds, a separate shower with maintenance-free tile, a private toilet room, and a walk-in closet with custom organizers. The second and third bedrooms are connected by a Jack-and-Jill style shower room, with each bedroom having their own private vanities. This home also features a central vacuum system throughout, adding ease and efficiency to your daily routine. The walk-out basement includes a finished living area, a potential fourth bedroom, a workshop, and a dedicated storage room. Out back, enjoy peaceful evenings on the covered porch with Trex composite decking, all while overlooking your beautifully landscaped yard. This one-of-a-kind custom home is truly a rare gem!

Last checked:
As a licensed real estate brokerage, Estately has access to the same database professional Realtors use: the Multiple Listing Service (or MLS). That means we can display all the properties listed by other member brokerages of the local Association of Realtors—unless the seller has requested that the listing not be published or marketed online.
The MLS is widely considered to be the most authoritative, up-to-date, accurate, and complete source of real estate for-sale in the USA.
Estately updates this data as quickly as possible and shares as much information with our users as allowed by local rules. Estately can also email you updates when new homes come on the market that match your search, change price, or go under contract.
Checking…
•
Last updated Jul 18, 2025
•
MLS# 939097 —
The Building
-
Year Built:1998
-
Construction Materials:Brick
-
Building Area Total:2780.0
-
Architectural Style:Ranch
-
Exterior Features:Deck,Porch
-
Window Features:DoubleHung
-
Patio And Porch Features:Deck,Porch
-
Security Features:SmokeDetectors
-
Stories:1
-
Levels:One
-
Basement:CrawlSpace,Full,PartiallyFinished,WalkOutAccess
-
Basement:true
Interior
-
Interior Features:CeilingFans,GraniteCounters,HighSpeedInternet,JettedTub,KitchenIsland,Pantry,WalkInClosets,CentralVacuum
-
Rooms Total:11
-
Fireplace Features:Two
-
Fireplace:true
-
Fireplaces Total:2
Room Dimensions
-
Living Area:2780.0
-
Living Area Source:Assessor
Location
-
Directions:North on N Dixie Dr, Rt on Old Springfield Rd, keep left on Frost Dr, house on left.
-
Longitude:-84.175159
The Property
-
Property Type:Residential
-
Property Sub Type:SingleFamilyResidence
-
Property Sub Type Additional:SingleFamilyResidence
-
Lot Size Acres:1.249
-
Lot Size Area:54406.0
-
Lot Size Dimensions:irr
-
Lot Size Square Feet:54406.0
-
Lot Size Source:Assessor
-
Parcel Number:A01-00201-0073
-
Zoning:Residential
-
Zoning Description:Residential
-
Latitude:39.922799
Listing Agent
- Contact info:
- Agent phone:
- (937) 890-2200
- Office phone:
- (937) 890-2200
Taxes
-
Tax Legal Description:6-3-2 11975
Beds
-
Bedrooms Total:3
Baths
-
Bathrooms Total:3
-
Bathrooms Half:1
-
Main Level Bathrooms:2
-
Bathrooms Full:2
Heating & Cooling
-
Heating:Propane
-
Heating:true
-
Cooling:true
-
Cooling:CentralAir
Utilities
-
Utilities:Propane,SepticAvailable,WaterAvailable
-
Sewer:SepticTank
-
Water Source:Well
Appliances
-
Appliances:BuiltInOven,Dishwasher,Disposal,Microwave,Range,Refrigerator,WaterSoftener,TrashCompactor,WineCooler
Schools
-
High School District:Vandalia-Butler
-
Elementary School District:Vandalia-Butler
-
Middle Or Junior School District:Vandalia-Butler
The Community
-
Subdivision Name:Hidden Hollow
-
Association:false
Parking
-
Garage:true
-
Garage Spaces:3.0
-
Parking Features:Garage,GarageDoorOpener
Monthly cost estimate

Asking price
$615,000
| Expense | Monthly cost |
|---|---|
|
Mortgage
This calculator is intended for planning and education purposes only. It relies on assumptions and information provided by you regarding your goals, expectations and financial situation, and should not be used as your sole source of information. The output of the tool is not a loan offer or solicitation, nor is it financial or legal advice. |
$3,293
|
| Taxes | N/A |
| Insurance | $169 |
| Utilities | $164 See report |
| Total | $3,626/mo.* |
| *This is an estimate |
Walk Score®
Provided by WalkScore® Inc.
Walk Score is the most well-known measure of walkability for any address. It is based on the distance to a variety of nearby services and pedestrian friendliness. Walk Scores range from 0 (Car-Dependent) to 100 (Walker’s Paradise).
Bike Score®
Provided by WalkScore® Inc.
Bike Score evaluates a location's bikeability. It is calculated by measuring bike infrastructure, hills, destinations and road connectivity, and the number of bike commuters. Bike Scores range from 0 (Somewhat Bikeable) to 100 (Biker’s Paradise).
Soundscore™
Provided by HowLoud
Soundscore is an overall score that accounts for traffic, airport activity, and local sources. A Soundscore rating is a number between 50 (very loud) and 100 (very quiet).
Air Pollution Index
Provided by ClearlyEnergy
The air pollution index is calculated by county or urban area using the past three years data. The index ranks the county or urban area on a scale of 0 (best) - 100 (worst) across the United Sates.
Sale history
| Date | Event | Source | Price | % Change |
|---|---|---|---|---|
|
7/18/25
Jul 18, 2025
|
Listed / Active | DABR | $615,000 |























































