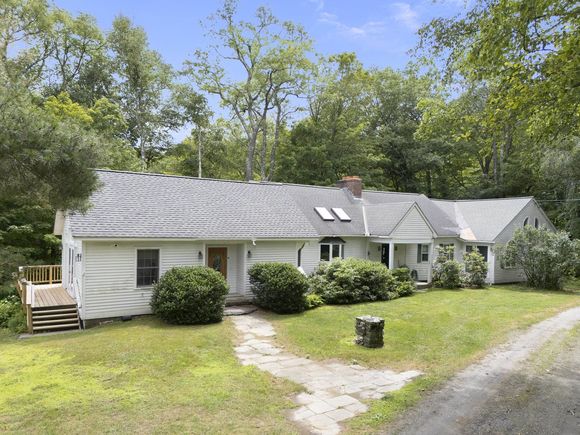1194 Ames Hill
Brattleboro, VT 05301
Map
- 3 beds
- 5 baths
- 2,663 sqft
- ~64 acre lot
- $298 per sqft
- 1944 build
- – on site
Welcome to The Appleshed. Starting as a storage structure within an old apple orchard, to a gentleman's hunting/fishing camp, to the cherished family home it is today, this property has had many lives and grown into a beloved gathering place for generations. Now it’s ready for its next chapter. Set on 63.8 acres with a babbling brook and breathtaking views of Mount Monadnock, this is a true Vermont gem. The house is located just up the road from two well established farms offering their delicious maple syrup, locally made crafts, fresh cut flowers or summertime creemees. You may also enjoy summer concerts at the nearby Marlboro Music Festival or take a canoe on the South Pond. With some thoughtful updates, this home has the potential to truly shine. On the eastern side, the light-filled living and dining areas showcase spectacular Mountain Views. The open kitchen offers ample space for cooking and entertaining, with the possibility of reopening southern ridgeline vistas to enjoy from the sunroom. The western wing features three bedrooms, a loft for additional sleeping space, and a home office. The unfinished basement provides abundant storage and room for future expansion. Outside, the barn offers parking for two vehicles and generous upper-level storage, while an older shed provides space for equipment. A trail beyond the barn invites you to explore the property’s extensive acreage. Create your own legacy in this special setting. Open House Sunday 7/20 from 12pm - 2pm

Last checked:
As a licensed real estate brokerage, Estately has access to the same database professional Realtors use: the Multiple Listing Service (or MLS). That means we can display all the properties listed by other member brokerages of the local Association of Realtors—unless the seller has requested that the listing not be published or marketed online.
The MLS is widely considered to be the most authoritative, up-to-date, accurate, and complete source of real estate for-sale in the USA.
Estately updates this data as quickly as possible and shares as much information with our users as allowed by local rules. Estately can also email you updates when new homes come on the market that match your search, change price, or go under contract.
Checking…
•
Last updated Jul 16, 2025
•
MLS# 5051780 —
Upcoming Open Houses
-
Sunday, 7/20
12pm-2pm
The Building
-
Year Built:1944
-
Pre-Construction:No
-
Construction Status:Existing
-
Construction Materials:Clapboard Exterior, Wood Siding
-
Architectural Style:New Englander, Walkout Lower Level
-
Roof:Asphalt Shingle
-
Total Stories:1
-
Approx SqFt Total:4649
-
Approx SqFt Total Finished:2,663 Sqft
-
Approx SqFt Finished Above Grade:2,663 Sqft
-
Approx SqFt Finished Below Grade:0 Sqft
-
Approx SqFt Unfinished Above Grade Source:Public Records
-
Approx SqFt Unfinished Below Grade:1986
-
Approx SqFt Finished Building Source:Public Records
-
Approx SqFt Unfinished Building Source:Public Records
-
Approx SqFt Finished Above Grade Source:Public Records
-
Foundation Details:Concrete
Interior
-
Total Rooms:8
-
Basement:Yes
-
Basement Description:Concrete Floor, Interior Stairs, Unfinished, Walkout, Exterior Access
-
Basement Access Type:Interior
-
Room 1 Level:1
-
Room 2 Level:1
-
Room 3 Level:1
-
Room 4 Level:1
-
Room 5 Level:1
-
Room 6 Level:2
-
Room 7 Level:1
-
Room 8 Level:Basement
-
Room 9 Level:1
-
Room 10 Level:1
-
Room 1 Type:Eat-in Kitchen
-
Room 2 Type:Dining Room
-
Room 3 Type:Living Room
-
Room 10 Type:Sunroom
-
Room 9 Type:Office/Study
-
Room 8 Type:Bathroom Full
-
Room 7 Type:Bedroom
-
Room 5 Type:Bedroom with Bath
-
Room 4 Type:Bathroom Full
-
Room 6 Type:Bedroom with Bath
-
Rooms Level 1:Level 1: Bedroom, Level 1: Full Bathroom, Level 1: Dining Room, Level 1: Eat-in Kitchen, Level 1: Living Room, Level 1: Office/Study, Level 1: Sunroom
-
Rooms Level B:Level B: Full Bathroom
Location
-
Directions:Follow GPS
-
Latitude:42.850300462667121
-
Longitude:-72.666526169311524
The Property
-
Property Type:Single Family
-
Property Class:Residential
-
Seasonal:No
-
Lot Features:Country Setting, Mountain View, Secluded, Stream, Walking Trails, Wooded
-
Lot SqFt:2,779,128 Sqft
-
Lot Acres:63 Sqft
-
Zoning:RR
-
Driveway:Dirt
-
Road Frontage:Yes
-
Road Frontage Length:1,100 Sqft
Listing Agent
- Contact info:
- Office phone:
- (802) 464-1200
Taxes
-
Tax Year:2024
-
Taxes TBD:No
-
Tax - Gross Amount:$7,747.20
Beds
-
Total Bedrooms:3
Baths
-
Total Baths:5
-
Full Baths:3
-
Half Baths:2
The Listing
-
Price Per SqFt:298.54
-
Foreclosed/Bank-Owned/REO:No
Heating & Cooling
-
Heating:Oil, Baseboard
Utilities
-
Utilities:Satellite
-
Sewer:On-Site Septic Exists
-
Electric:Circuit Breaker(s)
-
Water Source:On-Site Well Exists
The Community
-
Covenants:Unknown
-
Assessment Year:2024
-
Assessment Amount:487600
Parking
-
Garage:Yes
-
Garage Capacity:2
Monthly cost estimate

Asking price
$795,000
| Expense | Monthly cost |
|---|---|
|
Mortgage
This calculator is intended for planning and education purposes only. It relies on assumptions and information provided by you regarding your goals, expectations and financial situation, and should not be used as your sole source of information. The output of the tool is not a loan offer or solicitation, nor is it financial or legal advice. |
$4,256
|
| Taxes | $645 |
| Insurance | $218 |
| Utilities | $325 See report |
| Total | $5,444/mo.* |
| *This is an estimate |
Air Pollution Index
Provided by ClearlyEnergy
The air pollution index is calculated by county or urban area using the past three years data. The index ranks the county or urban area on a scale of 0 (best) - 100 (worst) across the United Sates.
Sale history
| Date | Event | Source | Price | % Change |
|---|---|---|---|---|
|
7/16/25
Jul 16, 2025
|
Listed / Active | PRIME_MLS | $795,000 |








































