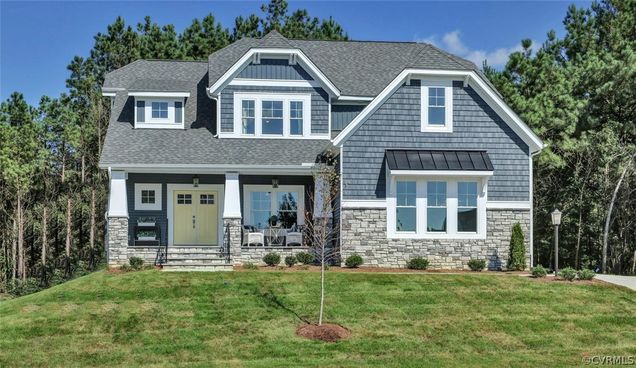11907 Rolling Tide Court
Chester, VA 23836
Map
- 5 beds
- 4 baths
- 3,843 sqft
- ~1/2 acre lot
- $135 per sqft
- 2018 build
- – on site
More homes
THE MASON MODEL HOME IS NOW FOR SALE. From the Craftsman elevation to the trim details and quarts counters...this is the elegance that you have come to expect fro this builder. A very open plan and oversize windows let in all the light! Two story foyer with natural oak staircase is very impressive. The Family Room is accented by the archway to the Sun Room, just like the Designer Kitchen opens to the Day Room. The kitchen has an island that is large enough for the whole family and friends. You will love the farmer's white porcelain sink under the window. This house is perfect for entertaining. The back yard IS HUGE has been left wooded but features a brick paver patio and fire pit. There is a first floor guest bedroom and full bath. There is also a private study for your home office. Upstairs there are 4 more bedrooms, 3 full baths and Loft or Media room. The Spacious Master Suite has walk in closets, built in window seat, and the bath is simply beautiful. It features the Slipper tub and glass enclosed custom shower, white granite vanities with rectangular bowls, and ceramic tile work throughout. Walk up 3d floor is unfinished. Two car Side Load Garage. Window treatments to convey.

Last checked:
As a licensed real estate brokerage, Estately has access to the same database professional Realtors use: the Multiple Listing Service (or MLS). That means we can display all the properties listed by other member brokerages of the local Association of Realtors—unless the seller has requested that the listing not be published or marketed online.
The MLS is widely considered to be the most authoritative, up-to-date, accurate, and complete source of real estate for-sale in the USA.
Estately updates this data as quickly as possible and shares as much information with our users as allowed by local rules. Estately can also email you updates when new homes come on the market that match your search, change price, or go under contract.
Checking…
•
Last updated Apr 6, 2025
•
MLS# 2005386 —
The Building
-
Year Built:2018
-
Year Built Details:New
-
New Construction:true
-
Construction Materials:Drywall,Frame,VinylSiding
-
Architectural Style:Craftsman,TwoStory
-
Stories Total:2
-
Stories:2
-
Levels:Two
-
Basement:false
-
Window Features:WindowTreatments
-
Patio And Porch Features:FrontPorch,Patio
-
Security Features:SmokeDetectors
-
Building Area Source:Builder
Interior
-
Interior Features:BedroomOnMainLevel,TrayCeilings,CeilingFans,SeparateFormalDiningRoom,DoubleVanity,GraniteCounters,HighCeilings,KitchenIsland,Loft,BathInPrimaryBedroom,Pantry,RecessedLighting,WalkInClosets,WindowTreatments
-
Flooring:CeramicTile,PartiallyCarpeted,Wood
-
Rooms Total:12
-
Fireplace:true
-
Fireplace Features:Gas,Masonry
-
Fireplaces Total:1
-
Laundry Features:WasherHookup,DryerHookup
Room Dimensions
-
Living Area:3843.0
-
Living Area Source:Builder
Financial & Terms
-
Possession:CloseOfEscrow
Location
-
Directions:From 295 take exit 16 Meadowville Tech Park, in 1.2 Miles turn left onto Deep Water Cove, Right on James Overlook Dr, Right on Rolling Tide. Home is 2nd house on the left with yellow double doors.
The Property
-
Parcel Number:824-66-18-25-700-000
-
Property Type:Residential
-
Property Subtype:SingleFamilyResidence
-
Property Subtype Additional:SingleFamilyResidence
-
Property Condition:NewConstruction
-
Property Attached:false
-
Lot Features:Wooded
-
Lot Size Acres:0.516
-
Lot Size Area:0.516
-
Lot Size Units:Acres
-
Zoning Description:R12
-
Fencing:None
-
Waterfront:false
Listing Agent
- Contact info:
- Agent phone:
- (804) 310-5952
- Office phone:
- (804) 739-0770
Taxes
-
Tax Year:2020
-
Tax Lot:7
-
Tax Annual Amount:5400.0
-
Tax Assessed Value:483300
-
Tax Legal Description:MEADOWVILLE LANDING SEC 4 007
Beds
-
Bedrooms Total:5
Baths
-
Total Baths:4
-
Full Baths:4
Heating & Cooling
-
Cooling:Zoned
-
Cooling:true
-
Heating:NaturalGas,Zoned
-
Heating:true
Utilities
-
Sewer:PublicSewer
-
Water Source:Public
Appliances
-
Appliances:BuiltInOven,Dishwasher,ExhaustFan,GasCooking,Disposal,Microwave,Range,SelfCleaningOven,TanklessWaterHeater
Schools
-
Elementary School:Elizabeth Scott
-
Middle Or Junior School:Elizabeth Davis
-
High School:Thomas Dale
The Community
-
Subdivision Name:Meadowville Landing
-
Community Features:BoatFacilities,CommonGroundsArea,Clubhouse,CommunityPool,Dock,Fitness,HomeOwnersAssociation,Lake,Playground,Park,Pond,Pool,TrailsPaths
-
Association:true
-
Association Amenities:Management
-
Association Fee:250.0
-
Association Fee Includes:AssociationManagement,Clubhouse,CommonAreas,Pools,RecreationFacilities,Trash
-
Association Fee Frequency:Quarterly
-
Pool Features:InGround,Pool,Community
Parking
-
Garage:true
-
Attached Garage:true
-
Garage Spaces:2.0
-
Parking Features:Attached,Garage,GarageFacesRear
Air Pollution Index
Provided by ClearlyEnergy
The air pollution index is calculated by county or urban area using the past three years data. The index ranks the county or urban area on a scale of 0 (best) - 100 (worst) across the United Sates.
Sale history
| Date | Event | Source | Price | % Change |
|---|---|---|---|---|
|
7/27/20
Jul 27, 2020
|
Sold | CVRMLS | $520,000 |












































