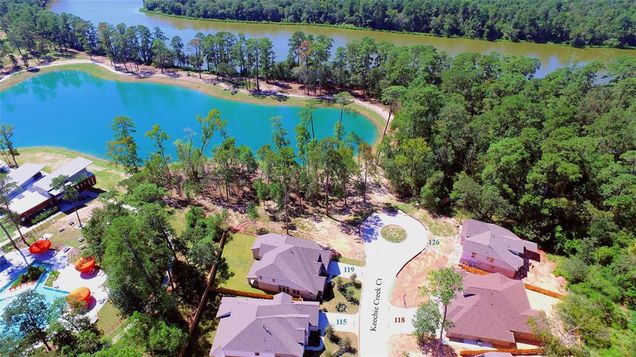119 Keechie Creek Court
Conroe, TX 77304
Map
- 4 beds
- 4 baths
- 3,987 sqft
- 10,454 sqft lot
- $164 per sqft
- 2021 build
- – on site
More homes
Westin Homes New Construction - Your NEW certified energy-efficient, Ashton plan on a cul-de-sac lot w/ lake views! This exquisite, rare opportunity boasts top-notch design features you won't find with the other builders & stunning curb appeal. Enter through the beautiful 8ft entry door & you'll notice the architectural details that set Westin apart. Study w/8ft double doors; Dining w/deluxe crown; breathtaking tiered rotunda w/wrought iron curved staircase that will leave you & your guests "wowed"! Upgrades include luxurious 24x8in herringbone floors, 8ft Doors & 8in Base trim which all add to the true custom feel. Your dream open kitchen has stainless appliances, quality cabinetry & a Texas-size island. Upstairs features a large GameRoom, high ceilings, a private surround sound wired Cinema, & secondary bedrooms. A masterpiece of a home w/ large covered patio & 3 car tandem garage. Located in the most convenient location of Grand Central Park between The Woodlands & Lake Conroe.

Last checked:
As a licensed real estate brokerage, Estately has access to the same database professional Realtors use: the Multiple Listing Service (or MLS). That means we can display all the properties listed by other member brokerages of the local Association of Realtors—unless the seller has requested that the listing not be published or marketed online.
The MLS is widely considered to be the most authoritative, up-to-date, accurate, and complete source of real estate for-sale in the USA.
Estately updates this data as quickly as possible and shares as much information with our users as allowed by local rules. Estately can also email you updates when new homes come on the market that match your search, change price, or go under contract.
Checking…
•
Last updated Jul 2, 2025
•
MLS# 97544923 —
The Building
-
Year Built:2021
-
Year Built Source:Builder
-
Architectural Style:Traditional
-
New Construction:true
-
Construction Materials:Batts Insulation
-
Builder Name:Westin Homes
-
Roof:Composition
-
Foundation Details:Slab
-
Exterior Features:Back Green Space
-
Window Features:Insulated/Low-E windows
-
Patio And Porch Features:Covered
Interior
-
Interior Features:Crown Molding, Formal Entry/Foyer, High Ceilings, Prewired for Alarm System, Wired for Sound, 2 Bedrooms Down,En-Suite Bath,Primary Bed - 1st Floor,Sitting Area,Split Plan,Walk-In Closet(s)
-
Kitchen Features:Breakfast Bar, Kitchen Island, Kitchen open to Family Room, Pantry, Walk-in Pantry
-
Fireplace:true
-
Fireplaces Total:1
-
Fireplace Features:Gas Log
-
Laundry Features:Electric Dryer Hookup
-
Flooring:Carpet
-
Living Area:3987
-
Living Area Units:Square Feet
-
Stories:2
Financial & Terms
-
Ownership:Full Ownership
Location
-
Longitude:-95.473956
-
Latitude:30.26731
The Property
-
Property Type:Residential
-
Property Sub Type:Single Family Residence
-
Property Condition:Under Construction
-
Parcel Number:53752004400
-
Lot Features:Back Yard
-
Lot Size Area:0.24
-
Lot Size Acres:0.24
-
Lot Size Square Feet:10,454 Sqft
-
Lot Size Units:Acres
-
Lot Size Source:Appraisal District
-
Waterfront Features:Lake Front
-
Waterfront:true
-
Fencing:Back Yard
-
View:Lake
-
Road Surface Type:Concrete
Listing Agent
- Contact info:
- Agent phone:
- 1(832) 458-1690
- Office phone:
- (281) 363-2500
Taxes
-
Tax Year:2021
Beds
-
Bedrooms Total:4
Baths
-
Bathrooms Full:3
-
Bathrooms Half:1
-
Bathrooms Total:4
-
Master Bathroom Features:Half Bath, Hollywood Bath, Vanity Area
Heating & Cooling
-
Cooling:Ceiling Fan(s)
-
Cooling:true
-
Heating:Natural Gas
-
Heating:true
Utilities
-
Sewer:Public Sewer
-
Water Source:Public
Appliances
-
Appliances:ENERGY STAR Qualified Appliances
Schools
-
Elementary School:Wilkinson Elementary School
-
Middle School:Peet Junior High School
-
High School District:11 - Conroe
-
High School:Conroe High School
The Community
-
Subdivision Name:Grand Central Park
-
Association:true
-
Association Fee:$1,073
-
Association Fee Frequency:Annually
-
Pool Area:true
-
Pool Private:false
Parking
-
Parking Features:Attached
-
Parking Total:3
-
Garage:true
-
Garage Spaces:3
-
Attached Garage:true
-
Carport:false
-
Covered Spaces:3
Air Pollution Index
Provided by ClearlyEnergy
The air pollution index is calculated by county or urban area using the past three years data. The index ranks the county or urban area on a scale of 0 (best) - 100 (worst) across the United Sates.


