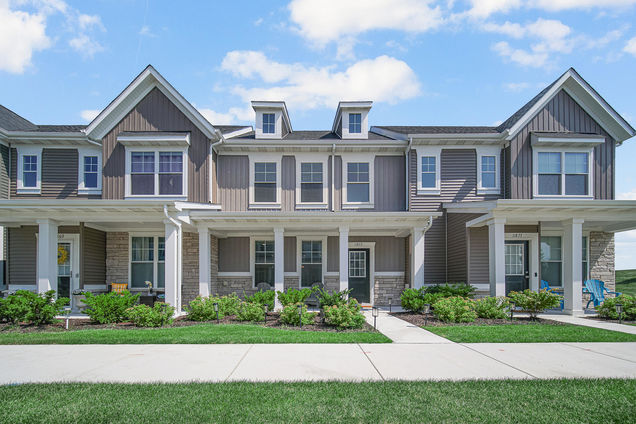11873 Kentucky Street
Crown Point, IN 46307
Map
- 2 beds
- 2 baths
- 1,356 sqft
- 1,306 sqft lot
- $196 per sqft
- 2024 build
- – on site
Welcome to your move-in ready Wyatt townhome in Walkerton Park offering low-maintenance living and modern features throughout. The main floor features an open-concept layout with 9' ceilings, luxury vinyl plank flooring, integrated LED lighting, and a spacious kitchen with 42" white maple soft-close cabinets, quartz countertops, a large island with seating overhang, stainless steel GE appliances including a refrigerator, and a 5' pantry for extra storage. Just off the kitchen is a private, fenced-in patio that leads to an oversized 2-car garage. Upstairs you'll find two spacious bedrooms, including an owner's suite with a walk-in closet, a full bath, and a laundry area with an included GE washer and gas dryer. This energy-efficient home also comes equipped with smart home technology, a Ring doorbell, full yard landscaping with irrigation, and a covered front porch.

Last checked:
As a licensed real estate brokerage, Estately has access to the same database professional Realtors use: the Multiple Listing Service (or MLS). That means we can display all the properties listed by other member brokerages of the local Association of Realtors—unless the seller has requested that the listing not be published or marketed online.
The MLS is widely considered to be the most authoritative, up-to-date, accurate, and complete source of real estate for-sale in the USA.
Estately updates this data as quickly as possible and shares as much information with our users as allowed by local rules. Estately can also email you updates when new homes come on the market that match your search, change price, or go under contract.
Checking…
•
Last updated Jul 17, 2025
•
MLS# 824078 —
Upcoming Open Houses
-
Saturday, 7/19
12pm-2pm
The Building
-
Year Built:2024
-
New Construction:false
-
Levels:Two
-
Basement:false
-
Above Grade Finished Area:1356
Interior
-
Room Type:Bedroom 2, Primary Bedroom, Living Room, Kitchen, Dining Room
-
Interior Features:Eat-in Kitchen, Open Floorplan, Pantry, Other, Kitchen Island, High Ceilings
-
Fireplace:false
Room Dimensions
-
Living Area:1356
-
Living Area Source:Assessor
Location
-
Directions:From US 231 and Delaware St, turn right onto Delaware Street. Go north and then turn right onto E118th. Follow to Rhode Island Street and turn left. Turn right at 117th Ln and follow around to Kentucky Ave. Turn right - home is at the far end.
-
Latitude:41.403737
-
Longitude:-87.323992
The Property
-
Parcel Number:451615212023000042
-
Property Subtype:Townhouse
-
Property Attached:true
-
Lot Features:Landscaped, Sprinklers In Front
-
Lot Size Acres:0.03
-
Lot Size Square Feet:1306.8
-
Lot Size Source:Assessor
-
View:Neighborhood
-
Exterior Features:Other
-
Waterfront:false
Listing Agent
- Contact info:
- Agent phone:
- (312) 953-6590
- Office phone:
- (317) 660-4444
Taxes
-
Tax Year:2024
-
Tax Annual Amount:161
-
Tax Assessed Value:200
-
Tax Legal Description:WALKERTON PARK SUB. PHASE 3 PT. OF LOT 18 (11873 KENTUCKY ST)
Beds
-
Total Bedrooms:2
Baths
-
Total Baths:2
-
Full Baths:1
-
Half Baths:1
The Listing
-
Virtual Tour URL Unbranded:https://www.zillow.com/view-imx/8575b410-8d39-4193-b419-a3122922ce31?setAttribution=mls&wl=true&initialViewType=pano&utm_source=dashboard
Heating & Cooling
-
Heating:Forced Air, Natural Gas
Utilities
-
Electric:200+ Amp Service
-
Sewer:Public Sewer
-
Water Source:Public
Appliances
-
Appliances:Dishwasher, Washer, Stainless Steel Appliance(s), Refrigerator, Microwave, Gas Water Heater, Gas Range, ENERGY STAR Qualified Appliances, Dryer, Disposal
The Community
-
Subdivision Name:Walkerton Park Sub
-
Association:true
-
Association Amenities:Landscaping, Snow Removal, Playground, Other, Maintenance Grounds
-
Association Fee Includes:Maintenance Grounds, Snow Removal
-
Association Fee:150
-
Association Fee Frequency:Monthly
Parking
-
Garage:true
-
Garage Spaces:2
-
Parking Features:Other
Monthly cost estimate

Asking price
$267,000
| Expense | Monthly cost |
|---|---|
|
Mortgage
This calculator is intended for planning and education purposes only. It relies on assumptions and information provided by you regarding your goals, expectations and financial situation, and should not be used as your sole source of information. The output of the tool is not a loan offer or solicitation, nor is it financial or legal advice. |
$1,429
|
| Taxes | $13 |
| Insurance | $73 |
| HOA fees | $150 |
| Utilities | $108 See report |
| Total | $1,773/mo.* |
| *This is an estimate |
Soundscore™
Provided by HowLoud
Soundscore is an overall score that accounts for traffic, airport activity, and local sources. A Soundscore rating is a number between 50 (very loud) and 100 (very quiet).
Air Pollution Index
Provided by ClearlyEnergy
The air pollution index is calculated by county or urban area using the past three years data. The index ranks the county or urban area on a scale of 0 (best) - 100 (worst) across the United Sates.




























