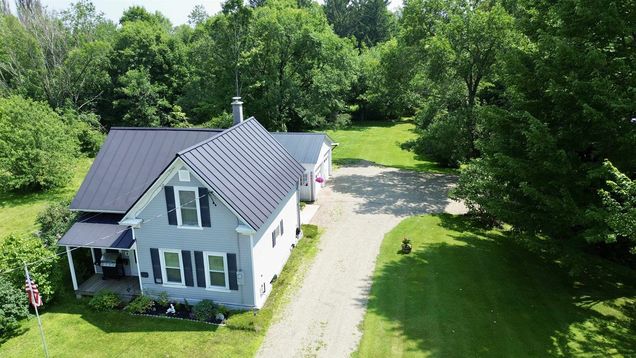1187 Route 100
Westfield, VT 05874
Map
- 3 beds
- 1 bath
- 1,206 sqft
- ~3/4 acre lot
- $256 per sqft
- 1900 build
- – on site
Welcome to this beautifully maintained 3-bedroom, 1 bath home located at the center of Westfield, VT. Tucked away in a peaceful setting, this property offers the perfect balance of privacy and convenience with Jay Peak Resort, VAST snowmobile trails, and year-round outdoor recreation just a short drive away. The home features a spacious and bright layout with updated finishes and a warm, inviting atmosphere. A lovely stream meanders alongside the property, creating a tranquil backdrop, while the expansive backyard offers plenty of space for gardening, relaxing, or entertaining. Additional highlights include a 2-car garage, ample storage, and direct access to nature right outside your door. Whether you’re looking for a year-round residence, vacation home, or investment property near the mountains, this well-cared-for home is a true Vermont gem.

Last checked:
As a licensed real estate brokerage, Estately has access to the same database professional Realtors use: the Multiple Listing Service (or MLS). That means we can display all the properties listed by other member brokerages of the local Association of Realtors—unless the seller has requested that the listing not be published or marketed online.
The MLS is widely considered to be the most authoritative, up-to-date, accurate, and complete source of real estate for-sale in the USA.
Estately updates this data as quickly as possible and shares as much information with our users as allowed by local rules. Estately can also email you updates when new homes come on the market that match your search, change price, or go under contract.
Checking…
•
Last updated Jul 16, 2025
•
MLS# 5051753 —
The Building
-
Year Built:1900
-
Pre-Construction:No
-
Construction Status:Existing
-
Construction Materials:Wood Frame
-
Architectural Style:Cape
-
Roof:Metal, Shingle, Standing Seam
-
Total Stories:1.75
-
Approx SqFt Total:1714
-
Approx SqFt Total Finished:1,206 Sqft
-
Approx SqFt Finished Above Grade:1,206 Sqft
-
Approx SqFt Finished Below Grade:0 Sqft
-
Approx SqFt Unfinished Below Grade:508
-
Approx SqFt Unfinished Building Source:Public Records
-
Approx SqFt Finished Above Grade Source:Public Records
-
Other Equipment:CO Detector, Smoke Detector, Gas Stove, Pellet Stove
-
Foundation Details:Concrete
Interior
-
Total Rooms:8
-
Flooring:Carpet, Vinyl
-
Basement:Yes
-
Basement Description:Bulkhead, Concrete, Roughed In, Exterior Stairs, Interior Stairs
-
Basement Access Type:Interior
-
Interior Features:Hearth, Kitchen/Dining, Natural Woodwork, 1st Floor Laundry
Location
-
Directions:From the Westfield General Store property is 2 houses down across the street. Sign at property.
-
Latitude:44.888502976656014
-
Longitude:-72.428506609725957
The Property
-
Property Type:Single Family
-
Property Class:Residential
-
Seasonal:No
-
Lot Features:Stream, Trail/Near Trail, In Town, Near Country Club, Near Golf Course, Near Skiing, Near Snowmobile Trails, Near ATV Trail
-
Lot SqFt:30,056 Sqft
-
Lot Acres:0 Sqft
-
Zoning:Westfield
-
Driveway:Crushed Stone
-
Road Frontage:Yes
-
Road Frontage Length:70 Sqft
-
Exterior Features:Garden Space, Natural Shade, Outbuilding, Enclosed Porch, Shed
Listing Agent
- Contact info:
- Office phone:
- (802) 673-8741
Taxes
-
Tax Year:2024
-
Taxes TBD:No
-
Tax - Gross Amount:$2,971.02
Beds
-
Total Bedrooms:3
Baths
-
Total Baths:1
-
Full Baths:1
The Listing
-
Price Per SqFt:256.22
-
Foreclosed/Bank-Owned/REO:No
Heating & Cooling
-
Heating:Pellet Stove, Hot Air, Gas Stove
-
Fuel Company:Blanchard
Utilities
-
Utilities:Phone, Cable
-
Sewer:1000 Gallon, Concrete, Conventional Leach Field, Private
-
Electric:100 Amp Service, Circuit Breaker(s)
-
Water Source:Public
-
Cable Company:Xfinity
Appliances
-
Appliances:Dryer, Electric Range, Refrigerator, Washer
Schools
-
Elementary School:Jay-Westfield Elementary Sch
-
Middle Or Junior School:North Country Junior High
-
High School:North Country Union High Sch
-
School District:Westfield Central School District
The Community
-
Covenants:Unknown
Parking
-
Garage:Yes
-
Garage Capacity:2
Monthly cost estimate

Asking price
$309,000
| Expense | Monthly cost |
|---|---|
|
Mortgage
This calculator is intended for planning and education purposes only. It relies on assumptions and information provided by you regarding your goals, expectations and financial situation, and should not be used as your sole source of information. The output of the tool is not a loan offer or solicitation, nor is it financial or legal advice. |
$1,654
|
| Taxes | $247 |
| Insurance | $84 |
| Utilities | $498 See report |
| Total | $2,483/mo.* |
| *This is an estimate |
Air Pollution Index
Provided by ClearlyEnergy
The air pollution index is calculated by county or urban area using the past three years data. The index ranks the county or urban area on a scale of 0 (best) - 100 (worst) across the United Sates.
Sale history
| Date | Event | Source | Price | % Change |
|---|---|---|---|---|
|
7/16/25
Jul 16, 2025
|
Listed / Active | PRIME_MLS | $309,000 |































