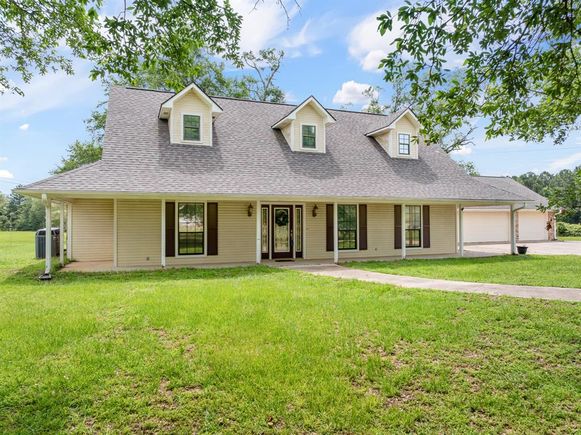11822 County Road 283 E
Whitehouse, TX 75791
Map
- 3 beds
- 3 baths
- 2,607 sqft
- ~2 acre lot
- $178 per sqft
- 1994 build
- – on site
Great family home on 2+ acres of land located in the quiet country on a cul-de-sac road with no through traffic that provides privacy. Custom built home with custom built ins throughout. 3 Bedrooms with Primary Bedroom located downstairs with large primary ensuite bath. All bedrooms have their own walk-in closets and custom builtins. Huge Living area with brick. Storage galore with this home. Sunroom, patio with gazebo and wrap around front porch are just some of the added features. Three car detached garage with workshop area. Beautiful acreage with trees and amazing views. Don't miss out on this home rare find in this area.

Last checked:
As a licensed real estate brokerage, Estately has access to the same database professional Realtors use: the Multiple Listing Service (or MLS). That means we can display all the properties listed by other member brokerages of the local Association of Realtors—unless the seller has requested that the listing not be published or marketed online.
The MLS is widely considered to be the most authoritative, up-to-date, accurate, and complete source of real estate for-sale in the USA.
Estately updates this data as quickly as possible and shares as much information with our users as allowed by local rules. Estately can also email you updates when new homes come on the market that match your search, change price, or go under contract.
Checking…
•
Last updated Jul 16, 2025
•
MLS# 20996449 —
The Building
-
Year Built:1994
-
Year Built Details:Preowned
-
Architectural Style:Traditional
-
Structural Style:Single Detached
-
Patio And Porch Features:Covered
-
Security Features:Burglar, Fire Alarm
-
Accessibility Features:No
-
Roof:Composition
-
Basement:No
-
Foundation Details:Slab
-
Levels:One and One Half
-
Construction Materials:Brick, Wood
Interior
-
Interior Features:Built-in Features, Cable TV Available, Chandelier, Double Vanity, Eat-in Kitchen, High Speed Internet Available, Vaulted Ceiling(s), Walk-In Closet(s)
-
Flooring:Luxury Vinyl Plank, Tile
-
Fireplaces Total:1
-
Fireplace Features:Brick, Living Room, Wood Burning
-
Laundry Features:Electric Dryer Hookup, Utility Room, Full Size W/D Area, Washer Hookup
-
# of Dining Areas:1
-
# of Living Areas:1
Room Dimensions
-
Living Area:2607.00
Location
-
Directions:From UT Tyler campus at University Blvd to FM 848 Bascom Rd. Right on Bascom Rd. right on CR 283. Take 1st right on CR 283 East. house on the left located near the end of CR 283 East(Cul De Sac) From Whitehouse, North on FM 848 Bascom Rd Left on CR 283. Right on CR 283 East to house on left.
-
Latitude:32.27857300
-
Longitude:-95.21178900
The Property
-
Property Type:Residential
-
Property Subtype:Single Family Residence
-
Property Attached:No
-
Parcel Number:R017804
-
Lot Features:Acreage, Few Trees, Landscaped, Lrg. Backyard Grass
-
Lot Size:1 to < 3 Acres
-
Lot Size SqFt:95004.3600
-
Lot Size Acres:2.1810
-
Lot Size Area:2.1810
-
Lot Size Units:Acres
-
Lot Size Source:Owner
-
Restrictions:Deed
-
Fencing:None
-
Will Subdivide:No
Listing Agent
- Contact info:
- No listing contact info available
Beds
-
Bedrooms Total:3
Baths
-
Total Baths:2.10
-
Total Baths:3
-
Full Baths:2
-
Half Baths:1
Heating & Cooling
-
Heating:Central, Electric
-
Cooling:Ceiling Fan(s), Central Air, Electric
Utilities
-
Utilities:Co-op Water, Electricity Available, Electricity Connected, Individual Water Meter, Outside City Limits, Phone Available, Septic
Appliances
-
Appliances:Dishwasher, Disposal, Electric Cooktop, Electric Oven, Electric Water Heater, Microwave, Double Oven, Refrigerator, Vented Exhaust Fan
Schools
-
School District:Chapel Hill ISD
-
Elementary School:Chapelhill
-
Elementary School Name:Chapelhill
-
Middle School Name:Chapelhill
-
Jr High School Name:Chapelhill
-
High School Name:Chapelhill
The Community
-
Subdivision Name:Pt of Thomas J Hays Sur #438
-
Pool:No
-
Association Type:None
Parking
-
Garage:Yes
-
Attached Garage:No
-
Garage Spaces:3
-
Covered Spaces:3
-
Parking Features:Concrete, Driveway, Garage, Garage Door Opener, Garage Faces Front, Workshop in Garage
Monthly cost estimate

Asking price
$465,000
| Expense | Monthly cost |
|---|---|
|
Mortgage
This calculator is intended for planning and education purposes only. It relies on assumptions and information provided by you regarding your goals, expectations and financial situation, and should not be used as your sole source of information. The output of the tool is not a loan offer or solicitation, nor is it financial or legal advice. |
$2,489
|
| Taxes | N/A |
| Insurance | $127 |
| Utilities | $166 See report |
| Total | $2,782/mo.* |
| *This is an estimate |
Air Pollution Index
Provided by ClearlyEnergy
The air pollution index is calculated by county or urban area using the past three years data. The index ranks the county or urban area on a scale of 0 (best) - 100 (worst) across the United Sates.
Max Internet Speed
Provided by BroadbandNow®
This is the maximum advertised internet speed available for this home. Under 10 Mbps is in the slower range, and anything above 30 Mbps is considered fast. For heavier internet users, some plans allow for more than 100 Mbps.







































