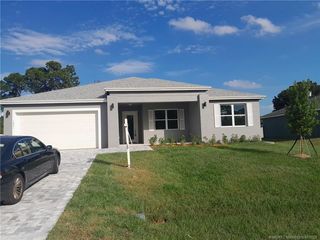11805 SW Lyra Drive Unit Lot 21 is no longer available, but here are some other homes you might like:
-
 1 photo
1 photo
-
 Coming Soon87 photos
Coming Soon87 photos
-
 44 photos
44 photos
-
 31 photos
31 photos
-
 24 photos
24 photos
-
![]() 20 photos
20 photos
-
![]() Open Sat 7/12 11am-1pmComing Soon42 photos
Open Sat 7/12 11am-1pmComing Soon42 photos
-
![]() 35 photos
35 photos -
![]() 5 photos
5 photos
-
![]() Open Tue 7/8 4pm-6pm20 photos
Open Tue 7/8 4pm-6pm20 photos -
![]() Coming Soon
Coming Soon
-
![]() 22 photos
22 photos
-
![]() 36 photos
36 photos
-
![]() 40 photos
40 photos
-
![]() 47 photos
47 photos
- End of Results
-
No homes match your search. Try resetting your search criteria.
Reset search
Nearby Neighborhoods
- Bay Saint Lucie Homes for Sale
- Bayshore Heights Homes for Sale
- Beau Rivage Homes for Sale
- Bedford Park Homes for Sale
- Fairgreen Crossings Homes for Sale
- Floresta Pointe Homes for Sale
- Fountainview Homes for Sale
- Lyngate Homes for Sale
- Northport Village Homes for Sale
- Oak Hammock Homes for Sale
- Paar Estates Homes for Sale
- Sandhill Crossing Homes for Sale
- Sandpiper Bay Homes for Sale
- Seasons at Tradition Homes for Sale
- St. Lucie Gardens Homes for Sale
- St. Lucie North Homes for Sale
- St. Lucie West Homes for Sale
- St. Lucie West Country Club Homes for Sale
- The Lakes at Tradition Homes for Sale
- Victoria Parc Homes for Sale
Nearby Cities
- Fort Pierce Homes for Sale
- Fort Pierce North Homes for Sale
- Fort Pierce South Homes for Sale
- Hobe Sound Homes for Sale
- Hutchinson Island South Homes for Sale
- Indian River Estates Homes for Sale
- Indiantown Homes for Sale
- Jensen Beach Homes for Sale
- Jupiter Island Homes for Sale
- Lakewood Park Homes for Sale
- North River Shores Homes for Sale
- Ocean Breeze Homes for Sale
- Ocean Breeze Park Homes for Sale
- Palm City Homes for Sale
- Port Salerno Homes for Sale
- Rio Homes for Sale
- River Park Homes for Sale
- Sewall's Point Homes for Sale
- Stuart Homes for Sale
- White City Homes for Sale
Nearby ZIP Codes
- 33455 Homes for Sale
- 34945 Homes for Sale
- 34947 Homes for Sale
- 34949 Homes for Sale
- 34950 Homes for Sale
- 34952 Homes for Sale
- 34953 Homes for Sale
- 34956 Homes for Sale
- 34957 Homes for Sale
- 34974 Homes for Sale
- 34981 Homes for Sale
- 34982 Homes for Sale
- 34983 Homes for Sale
- 34984 Homes for Sale
- 34986 Homes for Sale
- 34987 Homes for Sale
- 34990 Homes for Sale
- 34994 Homes for Sale
- 34996 Homes for Sale
- 34997 Homes for Sale













