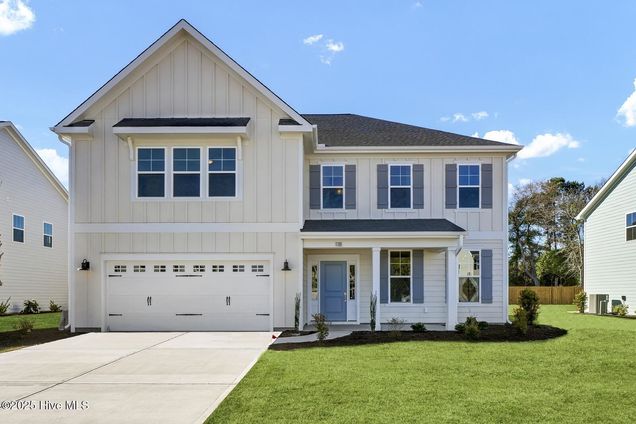118 Planters Walk Unit Lot 6
Hampstead, NC 28443
Map
- 5 beds
- 4.5 baths
- 3,718 sqft
- 12,197 sqft lot
- $188 per sqft
- 2024 build
- – on site
More homes
Introducing the exquisite Webster plan, nestled within East Wynd, Hampstead's newest exclusive, gated waterfront community. Upon entering, you are greeted by an elegant foyer that leads to a sophisticated dining room with coffered ceilings--a perfect space for entertaining. Ahead, the gourmet kitchen features a large island that seamlessly flows into the expansive living room and bright sunroom, creating an open and inviting area.The first floor also features a private guest suite, thoughtfully tucked down a quiet hallway for ultimate privacy. On the second floor, you'll find four additional bedrooms, along with a versatile bonus room ideal for a home office or recreation room. Three bathrooms upstairs ensure convenience for both family members and guests.The luxurious primary suite, measuring 21' x 15', offers ample space and features dual walk-in closets. The spa-inspired en-suite bathroom is a true sanctuary.East Wynd is ideally located close to Surf City and Topsail Beach and falls within the highly regarded Topsail School District. Residents enjoy the exclusive benefits of the gated community, including an Intracoastal-front dock with kayak launch, water, sewer, natural gas, and AT&T Fiber.Experience the ultimate in coastal living at East Wynd. Close to Surf City and Topsail Beach. Topsail School District.East Wynd features a gated entrance, an Intracoastal front dock with a kayak launch, water, sewer, natural gas and AT&T Fiber.****Special Financing Rates available with our preferred lender. 4.99 percent VA and 5.49 percent for 30-year conventional with qualifications.****

Last checked:
As a licensed real estate brokerage, Estately has access to the same database professional Realtors use: the Multiple Listing Service (or MLS). That means we can display all the properties listed by other member brokerages of the local Association of Realtors—unless the seller has requested that the listing not be published or marketed online.
The MLS is widely considered to be the most authoritative, up-to-date, accurate, and complete source of real estate for-sale in the USA.
Estately updates this data as quickly as possible and shares as much information with our users as allowed by local rules. Estately can also email you updates when new homes come on the market that match your search, change price, or go under contract.
Checking…
•
Last updated Jul 17, 2025
•
MLS# 100514912 —
The Building
-
Year Built:2024
-
Complete Date:2024-12-15
-
Construction:Wood Frame
-
Construction Type:Stick Built
-
Unit #:Lot 6
-
Roof:Architectural Shingle
-
Stories:2.0
-
Stories/Levels:Two
-
Exterior Finish:Fiber Cement
-
Foundation:Slab
-
SqFt - Heated:3,718 Sqft
-
Exterior Features:DP50 Windows, Irrigation System, Thermal Doors
-
Patio and Porch Features:Covered, Patio, Porch
Interior
-
Interior Features:Ceiling Fan(s), Walk-in Shower, High Ceilings, Pantry, Kitchen Island
-
# Rooms:11
-
Dining Room Type:Combination, Kitchen, Formal
-
Flooring:Carpet, Tile, LVT/LVP
-
Fireplace:1
Financial & Terms
-
Terms:Cash, VA Loan, Conventional
Location
-
Directions to Property:Head North on US-17 towards Sloop Point Road (at BP Gas Station). Continue on Sloop Point Road for approximately 2.1 miles. East Wynd will be on the right, located on the Intracoastal Waterway side. The model home is located at 92 Planters Walk.
-
Location Type:Mainland
-
City Limits:Yes
The Property
-
Property Type:A
-
Subtype:Single Family Residence
-
Lot #:6
-
Lot Water Features:Water Access Comm
-
Lot Dimensions:74 x 163
-
Lot SqFt:12,197 Sqft
-
Waterfront:No
-
Zoning:RP
-
Acres Total:0.28
-
Fencing:None
-
Road Type/Frontage:Maintained, Private Road, Paved
Listing Agent
- Contact info:
- Agent phone:
- (910) 409-5224
- Office phone:
- (910) 635-1051
Taxes
-
Tax Year:2024
Beds
-
Bedrooms:5
Baths
-
Total Baths:5.00
-
Full Baths:4
-
Half Baths:1
The Listing
-
Home Warr/Termite:Home Warranty/Seller
Heating & Cooling
-
Heating:Heat Pump, Zoned
-
Heated SqFt:3500 - 3999
-
Cooling:Central Air, Zoned, Heat Pump
Utilities
-
Utilities:Natural Gas Connected, Water Available, Sewer Available
-
Water Heater:Natural Gas, Tankless
-
Sewer:Municipal Sewer
-
Water Source:Municipal Water
Appliances
-
Appliances/Equipment:Built-In Microwave, Gas Cooktop
The Community
-
Subdivision:East Wynd
-
HOA: Association Fee 1/Year:1500.00
-
HOA and Neigh Amenities:Gated, Waterfront Community, Street Lights, See Remarks, Maint - Comm Areas, Management, Maint - Roads
-
HOA:Yes
Parking
-
Garage & Parking: Total # Garage Spaces:2.00
-
Garage & Parking: Attached Garage Spaces:2.00
-
Parking Features:Concrete
Walk Score®
Provided by WalkScore® Inc.
Walk Score is the most well-known measure of walkability for any address. It is based on the distance to a variety of nearby services and pedestrian friendliness. Walk Scores range from 0 (Car-Dependent) to 100 (Walker’s Paradise).
Bike Score®
Provided by WalkScore® Inc.
Bike Score evaluates a location's bikeability. It is calculated by measuring bike infrastructure, hills, destinations and road connectivity, and the number of bike commuters. Bike Scores range from 0 (Somewhat Bikeable) to 100 (Biker’s Paradise).
Soundscore™
Provided by HowLoud
Soundscore is an overall score that accounts for traffic, airport activity, and local sources. A Soundscore rating is a number between 50 (very loud) and 100 (very quiet).
Air Pollution Index
Provided by ClearlyEnergy
The air pollution index is calculated by county or urban area using the past three years data. The index ranks the county or urban area on a scale of 0 (best) - 100 (worst) across the United Sates.
Sale history
| Date | Event | Source | Price | % Change |
|---|---|---|---|---|
|
7/17/25
Jul 17, 2025
|
Sold | HIVE | $699,013 | |
|
6/20/25
Jun 20, 2025
|
Pending | HIVE | $699,013 |


































































