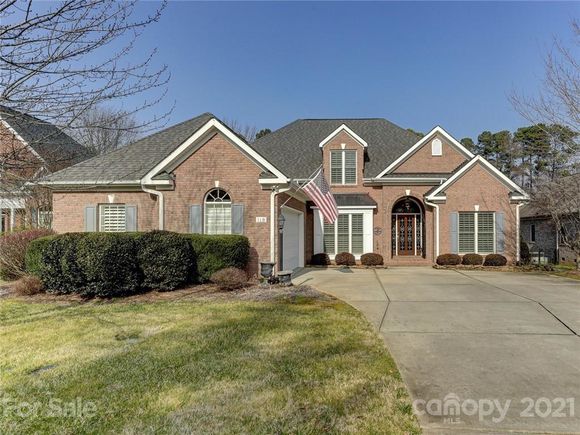118 Lake Commons Drive
Rock Hill, SC 29732
- 4 beds
- 3 baths
- 2,894 sqft
- 16,117 sqft lot
- $138 per sqft
- 2003 build
- – on site
More homes
Beautiful four bedroom home in the highly sought-after Lake Club Commons neighborhood of Rock Hill! This home will “wow” you from the start, from the beautiful front gates leading you through the entry and into the stunning great room with vaulted ceilings and gas fireplace. The private master suite downstairs boasts a lighted, double-tray ceiling, along with a newly updated master shower. The upstairs bedroom/bonus room and half bath offers the perfect space for a guest room, office, bonus space, or all of the above! The true show-stopper though, is the incredible sun room with electric fireplace. This home is completed by a private, fenced in yard, wooden deck and stone patio, which backs to Ebenezer park! Enjoy the neighborhood pool and tennis courts, and incredible park amenities just steps away - including sand beach, boat launch, basketball court, sand volleyball court, playground, walking trails, and camp sites. Come see this one quickly - it won’t last long!

Last checked:
As a licensed real estate brokerage, Estately has access to the same database professional Realtors use: the Multiple Listing Service (or MLS). That means we can display all the properties listed by other member brokerages of the local Association of Realtors—unless the seller has requested that the listing not be published or marketed online.
The MLS is widely considered to be the most authoritative, up-to-date, accurate, and complete source of real estate for-sale in the USA.
Estately updates this data as quickly as possible and shares as much information with our users as allowed by local rules. Estately can also email you updates when new homes come on the market that match your search, change price, or go under contract.
Checking…
•
Last updated Jul 10, 2023
•
MLS# 3706878 —
The Building
-
Year Built:2003
-
New Construction:false
-
Construction Type:Site Built
-
Subtype:Single Family Residence
-
Construction Materials:Brick
-
Architectural Style:Transitional
-
Roof:Composition
-
Foundation Details:Crawl Space
-
Porch:Deck,Patio
-
Doors & Windows:Insulated Windows
-
Building Area Total:2894
-
SqFt Upper:706
Interior
-
Features:Breakfast Bar,Cable Available,Open Floorplan,Pantry,Split Bedroom,Tray Ceiling,Vaulted Ceiling,Walk In Closet(s)
-
Flooring:Carpet,Tile,Wood
-
Foyer Level:Main
-
Living Area:2894
-
Kitchen Level:Main
-
Dining Room Level:Main
-
Breakfast Room Level:Main
-
Great Room Level:Main
-
Sunroom Level:Main
-
Office Level:Upper
-
Laundry Level:Main
-
Fireplace:true
-
Fireplace Features:Gas Log,Great Room,Other
-
Room Type:Bathroom 1,Bathroom 2,Breakfast Room,Dining Room,Foyer,Great Room,Kitchen,Laundry,Master Bedroom,Sunroom,Bedroom 1,Bedroom 2,Bathroom 3,Bedroom 3,Office
Location
-
Latitude:35.020134
-
Longitude:-81.044401
The Property
-
Type:Residential
-
Lot Size Dimensions:83x201x86x202
-
Lot Size Area:0.37
-
Zoning Description:RD-I
-
Exterior Features:Fence,In-Ground Irrigation
-
Structure Type:1.5 Story
-
Road Responsibility:Public Maintained Road
-
Road Surface Type:Concrete
Listing Agent
- Contact info:
- Agent phone:
- (704) 625-6127
- Office phone:
- (704) 849-8300
Taxes
-
Parcel Number:586-00-00-102
-
Tax Assessed Value:327062
Beds
-
Bedrooms Total:4
-
Beds Total:3
-
Beds Total:1
-
Master Bedroom Level:Main
-
Bedroom 1 Level:Main
-
Bedroom 2 Level:Main
-
Bedroom 3 Level:Upper
Baths
-
Baths:3
-
Full Baths:2
-
Half Baths:1
-
Full Baths:2
-
Half Baths:1
-
Bathroom 1 Level:Main
-
Bathroom 2 Level:Main
-
Bathroom 3 Level:Upper
The Listing
-
Special Listing Conditions:None
Heating & Cooling
-
Heating:Central,Gas Hot Air Furnace
Utilities
-
Sewer:Public Sewer
-
Water Source:Public
-
Water Heater:Gas
Appliances
-
Appliances:Cable Prewire,Ceiling Fan(s),Gas Cooktop,Dishwasher,Disposal,Double Oven,Electric Dryer Hookup,Plumbed For Ice Maker,Microwave
-
Laundry Features:Main Level,Laundry Room
Schools
-
Elementary School:Mount Gallant
-
Middle School:Dutchman Creek
-
High School:Northwestern
The Community
-
Subdivision Name:Lake Club Commons
-
Community Features:Clubhouse,Outdoor Pool,Tennis Court(s)
-
HOA Subject To:Required
Parking
-
Parking Features:Attached Garage,Garage - 2 Car
-
Main Level Garage:Yes
-
SqFt Garage:525
Walk Score®
Provided by WalkScore® Inc.
Walk Score is the most well-known measure of walkability for any address. It is based on the distance to a variety of nearby services and pedestrian friendliness. Walk Scores range from 0 (Car-Dependent) to 100 (Walker’s Paradise).
Soundscore™
Provided by HowLoud
Soundscore is an overall score that accounts for traffic, airport activity, and local sources. A Soundscore rating is a number between 50 (very loud) and 100 (very quiet).
Air Pollution Index
Provided by ClearlyEnergy
The air pollution index is calculated by county or urban area using the past three years data. The index ranks the county or urban area on a scale of 0 (best) - 100 (worst) across the United Sates.
Max Internet Speed
Provided by BroadbandNow®
View a full reportThis is the maximum advertised internet speed available for this home. Under 10 Mbps is in the slower range, and anything above 30 Mbps is considered fast. For heavier internet users, some plans allow for more than 100 Mbps.
Sale history
| Date | Event | Source | Price | % Change |
|---|---|---|---|---|
|
3/16/21
Mar 16, 2021
|
Sold | CMLS | $400,000 | 5.3% |
|
2/15/21
Feb 15, 2021
|
Sold Subject To Contingencies | CMLS | $380,000 | |
|
2/11/21
Feb 11, 2021
|
Listed / Active | CMLS | $380,000 |



