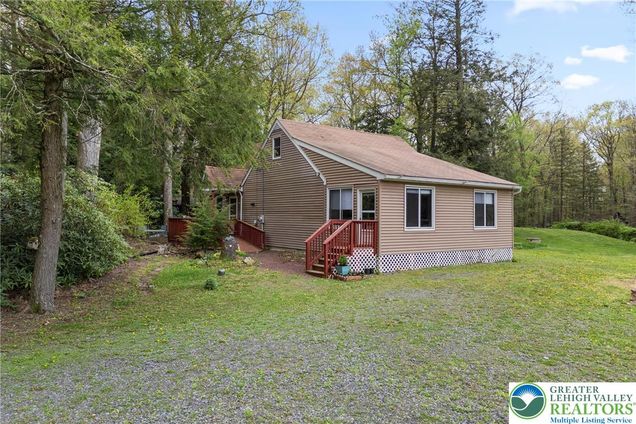118 Johns Lane
Tunkhannock Township, PA 18334
Map
- 4 beds
- 1 bath
- 1,344 sqft
- ~1 acre lot
- $219 per sqft
- 1984 build
More homes
Welcome to this inviting Cape Cod home nestled on a private 1 acre lot in scenic Tunkhannock Township. Step inside through the enclosed front porch featuring a ceiling fan, perfect for enjoying the seasons in comfort. The interior boasts hardwood floors throughout, lending warmth and character to the home. The spacious living room offers an abundance of natural light, and classic chair rail detailing. It flows seamlessly into the kitchen, which features ample cabinet and counter space, a stainless steel electric oven, a pass-through window, —ideal for both everyday living and entertaining. Two bedrooms and a full bath are conveniently located on the first floor, along with a cozy family room or dining room for added relaxation or gathering space. Upstairs, the second story provides versatile bonus rooms—use one as a third bedroom, den, or study, and the other as a 4th bedroom, recreational or hobby area, complete with ceiling fans for year-round comfort. A fifth room can be used as reading space , office, or a 5th bedroom! Outside, enjoy a large acre lot perfect for outdoor activities, gardening, or simply relaxing, plus a shed for extra storage. A second spacious shed can be used for additional storage, or use your imagination and utilize it as a overnight cabin! A Two car over-sized pole barn garage can house all your cars, toys, and lawn equipment with ease! Don't miss this home offering space, flexibility, and charm in a peaceful setting!

Last checked:
As a licensed real estate brokerage, Estately has access to the same database professional Realtors use: the Multiple Listing Service (or MLS). That means we can display all the properties listed by other member brokerages of the local Association of Realtors—unless the seller has requested that the listing not be published or marketed online.
The MLS is widely considered to be the most authoritative, up-to-date, accurate, and complete source of real estate for-sale in the USA.
Estately updates this data as quickly as possible and shares as much information with our users as allowed by local rules. Estately can also email you updates when new homes come on the market that match your search, change price, or go under contract.
Checking…
•
Last updated Jun 30, 2025
•
MLS# 757185 —
The Building
-
Construction Materials:VinylSiding
-
Year Built Details:Unknown
-
Architectural Style:CapeCod
-
Year Built:1984
-
Roof:Asphalt,Fiberglass
-
Basement:CrawlSpace
-
Building Area:Assessor
-
Above Grade Finished Area:1344.0
-
Window Features:Screens
-
Exterior Features:Shed
-
Patio And Porch Features:Enclosed,Porch
Interior
-
Interior Features:DiningArea, SeparateFormalDiningRoom, EatInKitchen, GameRoom, HomeOffice, FamilyRoomMainLevel, VaultedCeilings
-
Stories:2
-
Stories Total:2
-
Flooring:Hardwood, Tile
-
Living Area:1344.0
-
Living Area Source:Assessor
-
Room Type:Den,FourSeason,Office,Sunroom,ThreeSeason
-
Rooms Total:9
-
Laundry Features:MainLevel
Financial & Terms
-
Listing Terms:Cash,Conventional,FHA
-
Buyer Financing:Conventional
-
Ownership Type:FeeSimple
-
Possession:Negotiable
Location
-
Longitude:-75.436969
-
Latitude:41.065615
The Property
-
Property Type:Residential
-
Property Sub Type:Detached
-
Zoning:R-1- Residential / Low De
-
Property Condition:Unknown
-
Parcel Number:20633302766061
-
Lot Features:Flat
-
Lot Size Acres:1.0
-
Lot Size Area:43560.0
-
Lot Size Square Feet:43,560 Sqft
-
Lot Size Units:SquareFeet
-
Lot Size Source:PublicRecords
-
View:Mountains,Panoramic
-
View:true
-
Other Structures:Sheds
-
Road Surface Type:Paved
-
Road Frontage Type:PublicRoad
Listing Agent
- Contact info:
- Agent phone:
- (610) 435-1800
- Office phone:
- (610) 435-1800
Taxes
-
Tax Annual Amount:$2,824.36
Beds
-
Bedrooms Total:4
Baths
-
Bathrooms Full:1
-
Bathrooms Total:1
Heating & Cooling
-
Cooling:None
-
Cooling:false
-
Heating:Baseboard,Electric
-
Heating:true
Utilities
-
Sewer:SepticTank
-
Electric:Amps200OrMore,CircuitBreakers
-
Water Heater:Electric
-
Water Source:Well
Appliances
-
Appliances:ElectricOven, ElectricWaterHeater
Schools
-
Elementary School:Tobyhanna Elementary Center
-
Middle School:Pocono Mountain West Junior High School
-
Middle School District:Pocono Mountain
-
High School:Pocono Mountain West High School
-
High School District:Pocono Mountain
The Community
-
Subdivision Name:Not In Development
-
Senior Community:false
Parking
-
Parking Features:Detached, Garage
-
Garage Spaces:2.0
-
Garage:true
-
Attached Garage:false
Walk Score®
Provided by WalkScore® Inc.
Walk Score is the most well-known measure of walkability for any address. It is based on the distance to a variety of nearby services and pedestrian friendliness. Walk Scores range from 0 (Car-Dependent) to 100 (Walker’s Paradise).
Bike Score®
Provided by WalkScore® Inc.
Bike Score evaluates a location's bikeability. It is calculated by measuring bike infrastructure, hills, destinations and road connectivity, and the number of bike commuters. Bike Scores range from 0 (Somewhat Bikeable) to 100 (Biker’s Paradise).
Air Pollution Index
Provided by ClearlyEnergy
The air pollution index is calculated by county or urban area using the past three years data. The index ranks the county or urban area on a scale of 0 (best) - 100 (worst) across the United Sates.
Sale history
| Date | Event | Source | Price | % Change |
|---|---|---|---|---|
|
6/27/25
Jun 27, 2025
|
Sold | GLVR | $295,000 | |
|
5/14/25
May 14, 2025
|
Listed / Active | GLVR | $295,000 |








































