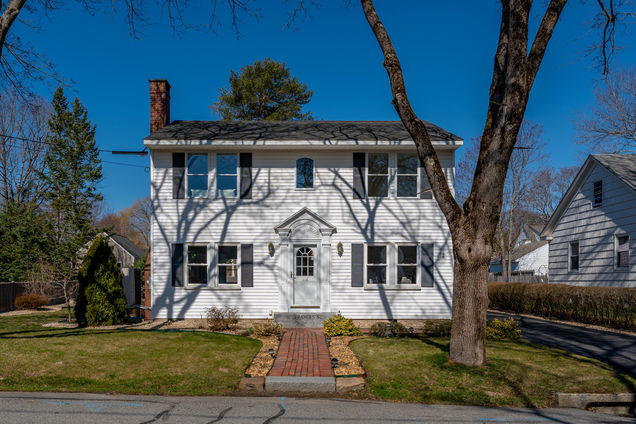118 Frances Street
Portland, ME 04102
- 4 beds
- 3 baths
- 1,920 sqft
- 871 sqft lot
- $417 per sqft
- 1948 build
- – on site
More homes
This impeccably maintained home is nestled in one of Portland's most sought-after neighborhoods. Boasting nearly 2,000 sq. ft. of living space, this spacious 4-bedroom, 2-bath home effortlessly combines timeless charm with modern comfort. A bright living area features a cozy gas fireplace and large windows that flood the space with natural light. Step into a stunning year-round sunroom that offers serene views of the impeccably landscaped 0.2-acre yard ideal for relaxing or entertaining. The main floor also includes a formal dining room, kitchen, convenient mudroom, and full bath, making it perfect for daily living and hosting guests. Upstairs, you'll find three inviting bedrooms, including a tranquil primary suite with generous closet space, an ensuite bath, and a newly remodeled private deck complete with an awning perfect for savoring morning coffee or unwinding after a long day. The finished basement offers versatile living options, including a permitted fourth bedroom, a workout space, a large laundry and pantry area with built-in storage. Outside, the property features a garage with an attached carport, offering ample parking and storage. Recent updates, such as refinished hardwood floors, fresh interior paint, a resurfaced garage floor and driveway, and a whole-house heat pump system, ensure both style and comfort throughout. Situated in an unbeatable location, this home is just a short stroll to Kiwanis Pool, Dougherty Field, and the local skate park. Plus, with easy access to Amtrak and the vibrant Thompson's Point area, you'll enjoy the best of Portland's amenities at your doorstep.

Last checked:
As a licensed real estate brokerage, Estately has access to the same database professional Realtors use: the Multiple Listing Service (or MLS). That means we can display all the properties listed by other member brokerages of the local Association of Realtors—unless the seller has requested that the listing not be published or marketed online.
The MLS is widely considered to be the most authoritative, up-to-date, accurate, and complete source of real estate for-sale in the USA.
Estately updates this data as quickly as possible and shares as much information with our users as allowed by local rules. Estately can also email you updates when new homes come on the market that match your search, change price, or go under contract.
Checking…
•
Last updated May 14, 2025
•
MLS# 1622519 —
The Building
-
Year Built:1948
-
Construction Materials:Vinyl Siding, Wood Frame
-
Roof:Shingle
-
Basement:Interior, Daylight, Finished, Full, Sump Pump
-
Direction Faces:None
-
Building Features:None
-
Patio And Porch Features:Deck
-
Building Area Total:1920.0
-
Building Area Source:Public Records
Interior
-
Rooms Total:10
-
Kitchen:true
-
Fireplace:true
-
Fireplace Features:None
-
Flooring:Wood, Vinyl, Tile, Carpet
Room Dimensions
-
Living Area:None
Financial & Terms
-
Land Lease:false
-
Rent Includes:None
Location
-
Directions:None
The Property
-
Lot Features:Well Landscaped, Open, Level, Near Town, Neighborhood
-
Lot Size:871 Sqft
-
Lot Size Area:0.02
-
Lot Size Acres:0.02
-
Lot Size Units:Acres
-
Lot Size Source:Public Records
-
Lot Size Dimensions:None
-
Zoning:RES
-
Property Attached:No
-
Current Use:None
-
Possible Use:None
-
Topography:None
-
Waterfront:false
Listing Agent
- Contact info:
- Agent phone:
- (207) 747-9308
- Office phone:
- (207) 780-8900
Taxes
-
Tax Year:2024
-
Tax Annual Amount:$6,672
Beds
-
Bedrooms Total:4
Baths
-
Full Baths:3
-
Three Quarter Baths:None
-
Partial Baths:None
-
Quarter Baths:None
The Listing
Heating & Cooling
-
Heating:Zoned, Heat Pump
-
Heating:true
-
Cooling:true
-
Cooling:Heat Pump
Utilities
-
Utilities:Utilities On
-
Electric:Circuit Breakers
-
Sewer:Public Sewer
-
Water Source:Public
Appliances
-
Appliances:Washer, Refrigerator, Microwave, Dryer, Dishwasher, Cooktop
Schools
-
Elementary School:None
-
Middle Or Junior School:None
-
High School:None
-
High School District:Portland Public Schools
The Community
-
Spa Features:None
-
Pool Private:No
-
Pets Allowed:No Restrictions
-
Association Amenities:None
-
Association Fee Includes:None
-
Association:false
Parking
-
Garage:true
-
Attached Garage:false
-
Garage Spaces:1.0
-
Carport Spaces:None
-
Parking Features:1 - 4 Spaces, Paved, On Site
Extra Units
-
Other Structures:Outbuilding
Soundscore™
Provided by HowLoud
Soundscore is an overall score that accounts for traffic, airport activity, and local sources. A Soundscore rating is a number between 50 (very loud) and 100 (very quiet).
Air Pollution Index
Provided by ClearlyEnergy
The air pollution index is calculated by county or urban area using the past three years data. The index ranks the county or urban area on a scale of 0 (best) - 100 (worst) across the United Sates.
Sale history
| Date | Event | Source | Price | % Change |
|---|---|---|---|---|
|
5/14/25
May 14, 2025
|
Listed / Active | MREIS | $759,000 | -5.2% |
|
5/13/25
May 13, 2025
|
Sold | MREIS | $801,000 |



