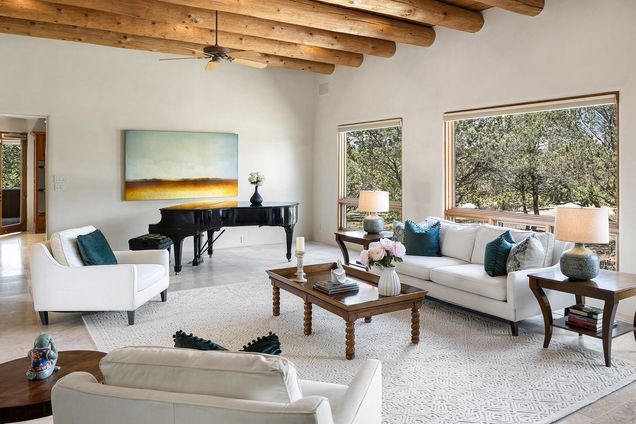118 E Sunrise Drive
Santa Fe, NM 87506
Map
- 5 beds
- 6 baths
- 3,750 sqft
- ~2 acre lot
- $665 per sqft
- 2001 build
- – on site
Your Private Resort Awaits! The main house has three ensuite bedrooms plus a den/office, the attached guesthouse has two ensuite bedrooms. On 1.5 acres in highly desirable, gated, conveniently located, Salva Tierra in northwest Santa Fe. Built around a walled circular courtyard which forms a connecting crescent gallery inside with georgous, curved plaster walls, travertine floors, high viga and plank ceilings, custom cabinets and doors, walls of windows, portals, two patios, outdoor dining areas, and a star drenched rooftop hot tub with magnificent Jemez and Sangre mountain views. The great room features high ceilings with vigas, a grand fireplace, abundant light, and large picture windows. The primary suite has it’s own fireplace, a flex area, a large walk in closet, walk in shower and a spa like tub. The chef’s kitchens in both houses feature Wolf ranges, Subzero refrigerators, Dacor double ovens, large islands, a breakfast area and easy access to outdoor patio dining. The main house has a den with a separate office that looks on to the courtyard. The attached guest casita mirrors the main house’s finishes blending the two units seamlessly. Rent the casita or use it for family and friends, care takers, etc. Two fountains, three car garage, six parking spaces, natural gas back up generator, Lochinvar high efficiency tankless boiler, radiant floor heat with Wirzbo PEX tubing, mini splits, five fireplaces, electric shades, on a single level with minimal interior steps, security system, fenced yard, new stucco, new TPO roof with warranty, community tennis and pickleball courts, nearby hiking/walking/biking trails. A friendly HOA keeps the private roads great for walking. The Club at Las Campanas is close by, downtown and the Santa Fe Plaza is a short drive! Near Arroyo Vino restaurant, and across from the local fire station on Camino La Tierra. Presale Inspection performed, repairs meticulously made, move in ready to perfection! Watch the video, take the virtual tour.

Last checked:
As a licensed real estate brokerage, Estately has access to the same database professional Realtors use: the Multiple Listing Service (or MLS). That means we can display all the properties listed by other member brokerages of the local Association of Realtors—unless the seller has requested that the listing not be published or marketed online.
The MLS is widely considered to be the most authoritative, up-to-date, accurate, and complete source of real estate for-sale in the USA.
Estately updates this data as quickly as possible and shares as much information with our users as allowed by local rules. Estately can also email you updates when new homes come on the market that match your search, change price, or go under contract.
Checking…
•
Last updated Jul 5, 2025
•
MLS# 202501356 —
The Building
-
Year Built:2001
-
Year Built Source:PublicRecords
-
Architectural Style:Pueblo
-
Construction Materials:Frame,Stucco
-
Levels:One
-
Roof:Flat,Membrane
-
Basement:false
-
Security Features:SecuritySystem
-
Accessibility Features:NotAdaCompliant
-
Building Area Total:4950.0
Interior
-
Interior Features:InteriorSteps
-
Flooring:Carpet,Tile
-
Fireplace:$true
-
Fireplaces Total:5
-
Fireplace Features:WoodBurning
Room Dimensions
-
Living Area:3750.0
-
Living Area Units:SquareFeet
-
Living Area Source:Other
Financial & Terms
-
Lease Considered:false
Location
-
Directions:GPS, Or Camino La Tierra for 2 miles to right on E. Sunrise.
-
Latitude:35.7197706
-
Longitude:-106.0069638
The Property
-
Parcel Number:058309683
-
Property Type:Residential
-
Property Subtype:SingleFamilyResidence
-
Property Subtype Additional:Detached,SingleFamilyResidence
-
Lot Size Acres:1.52
-
Lot Size SqFt:66211.2
-
Lot Size Area:1.52
-
Lot Size Source:Assessor
-
Lot Size Units:Acres
-
Horse:false
-
Other Structures:GuestHouseAttached
-
Land Lease:false
Listing Agent
- Contact info:
- Agent phone:
- (505) 920-4671
- Office phone:
- (505) 988-2533
Taxes
-
Tax Legal Description:LOT 53 SALVA TIERRA UNIT 1 1.515 AC T17N R 9E S 8
Beds
-
Bedrooms Total:5
Baths
-
Total Baths:6
-
Full Baths:3
-
Three Quarter Baths:2
-
Half Baths:1
The Listing
-
Virtual Tour URL Branded:https://my.matterport.com/show/?m=wTCHXMZia7o
-
Virtual Tour URL Branded 2:https://players.brightcove.net/5782886755001/rJlOfaQNgQ_default/index.html?videoId=ref:sir_listings_d1361772-2551-4f34-874a-ce6ca95199cd
-
Virtual Tour URL Unbranded:https://my.matterport.com/show/?m=wTCHXMZia7o
-
Virtual Tour URL Unbranded 2:https://players.brightcove.net/5782886755001/rJlOfaQNgQ_default/index.html?videoId=ref:sir_listings_d1361772-2551-4f34-874a-ce6ca95199cd
Heating & Cooling
-
Heating:Ductless,RadiantFloor
-
Heating:true
-
Cooling:true
-
Cooling:Ductless,Refrigerated
Utilities
-
Utilities:ElectricityAvailable
-
Sewer:SepticTank
-
Water Source:Public
Appliances
-
Appliances:Dryer,Dishwasher,GasCooktop,Disposal,GasWaterHeater,Microwave,Oven,Range,Refrigerator,Washer
Schools
-
Elementary School:Gonzales
-
Middle Or Junior School:Gonzales
-
High School:Santa Fe
The Community
-
Association Amenities:Gated,TennisCourts
-
Association:true
-
Association Fee:500.0
-
Association Fee Includes:CommonAreas,Insurance,RecreationFacilities,RoadMaintenance
-
Association Fee Frequency:Quarterly
Parking
-
Garage:true
-
Garage Spaces:3.0
-
Attached Garage:true
-
Parking Total:9.0
-
Parking Features:Attached,Garage
Monthly cost estimate

Asking price
$2,495,000
| Expense | Monthly cost |
|---|---|
|
Mortgage
This calculator is intended for planning and education purposes only. It relies on assumptions and information provided by you regarding your goals, expectations and financial situation, and should not be used as your sole source of information. The output of the tool is not a loan offer or solicitation, nor is it financial or legal advice. |
$13,359
|
| Taxes | N/A |
| Insurance | $686 |
| HOA fees | $167 |
| Utilities | $164 See report |
| Total | $14,376/mo.* |
| *This is an estimate |
Walk Score®
Provided by WalkScore® Inc.
Walk Score is the most well-known measure of walkability for any address. It is based on the distance to a variety of nearby services and pedestrian friendliness. Walk Scores range from 0 (Car-Dependent) to 100 (Walker’s Paradise).
Bike Score®
Provided by WalkScore® Inc.
Bike Score evaluates a location's bikeability. It is calculated by measuring bike infrastructure, hills, destinations and road connectivity, and the number of bike commuters. Bike Scores range from 0 (Somewhat Bikeable) to 100 (Biker’s Paradise).
Air Pollution Index
Provided by ClearlyEnergy
The air pollution index is calculated by county or urban area using the past three years data. The index ranks the county or urban area on a scale of 0 (best) - 100 (worst) across the United Sates.
























































