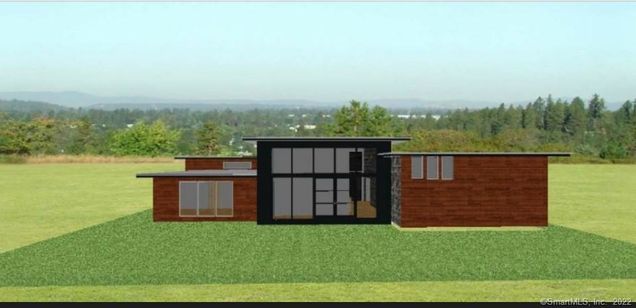118 Ansonia
Woodbridge, CT 06525
- 4 beds
- 4 baths
- 3,163 sqft
- ~2 acre lot
- $292 per sqft
- 2022 build
- – on site
More homes
NEW CONSTRUCTION- Mid-Century Modern! Built by Vesica Design and Construction. Visit them at at Vesicadesignandconstruction.com. High ceiling, walls of glass compliment the design of this To-Be-Built Contemporary. Great Room with stone fireplace. Split bedroom floor plan ideal for guests or private home office. Two bedrooms share Jack and Jill bathroom. Master Bedroom with walk-in closet and bathroom overlook the courtyard. Walk to the Woodbridge Club. There's still time to customize!!! Builder has a model home nearby. That home can be viewed by giving the current owner four day advanced notice. Easy commute to Yale/downtown and Route 15. Award winning school system!!

Last checked:
As a licensed real estate brokerage, Estately has access to the same database professional Realtors use: the Multiple Listing Service (or MLS). That means we can display all the properties listed by other member brokerages of the local Association of Realtors—unless the seller has requested that the listing not be published or marketed online.
The MLS is widely considered to be the most authoritative, up-to-date, accurate, and complete source of real estate for-sale in the USA.
Estately updates this data as quickly as possible and shares as much information with our users as allowed by local rules. Estately can also email you updates when new homes come on the market that match your search, change price, or go under contract.
Checking…
•
Last updated Apr 24, 2025
•
MLS# 170464799 —
The Building
-
Year Built:2022
-
Year Built Source:Approximate
-
New Construction Type:To Be Built
-
Attic:No
-
Foundation Type:Concrete
-
Basement Description:Full
-
SqFt Total:3163
-
SqFt Est Heated Above Grade:3163
Interior
-
Fireplaces Total:1
-
Laundry Room:Lower Level
Location
-
Directions:Racebrook Road to Ansonia Road.
-
Neighborhood:N/A
The Property
-
Parcel Number:999999999
-
Property Type:Single Family For Sale
-
Zoning:A
-
Acres:1.61
-
Acres Source:Public Records
-
Lot Description:Level Lot
Listing Agent
- Contact info:
- Agent phone:
- (203) 641-7072
Taxes
-
Tax Year:July 2021-June 2022
-
Property Taxes:4728
Beds
-
Beds Total:4
Baths
-
Total Baths:4
-
Full Baths:3
-
Half Baths:1
The Listing
-
https://app.immoviewer.com/landing/unbranded/61fda2dfdbad02158ddf3361
-
Yes
-
Virtual Showing:No
-
Home Warranty Offered:No
Heating & Cooling
-
Heat Type:Heat Pump
-
Cooling System:Central Air
Utilities
-
Water Source:Private Well
-
Sewage System:Septic
Schools
-
Elementary School:Beecher Road
-
High School:Amity Regional
The Community
-
Swimming Pool:No
-
Direct Waterfront:No
-
Waterfront Description:Not Applicable
Parking
-
Garage & Parking:Attached Garage
-
Garages Number:2
Bike Score®
Provided by WalkScore® Inc.
Bike Score evaluates a location's bikeability. It is calculated by measuring bike infrastructure, hills, destinations and road connectivity, and the number of bike commuters. Bike Scores range from 0 (Somewhat Bikeable) to 100 (Biker’s Paradise).
Air Pollution Index
Provided by ClearlyEnergy
The air pollution index is calculated by county or urban area using the past three years data. The index ranks the county or urban area on a scale of 0 (best) - 100 (worst) across the United Sates.
Sale history
| Date | Event | Source | Price | % Change |
|---|---|---|---|---|
|
6/2/23
Jun 2, 2023
|
Sold | SMART_MLS | $925,000 | 5.7% |
|
5/17/23
May 17, 2023
|
Sold Subject To Contingencies | SMART_MLS | $875,000 |

