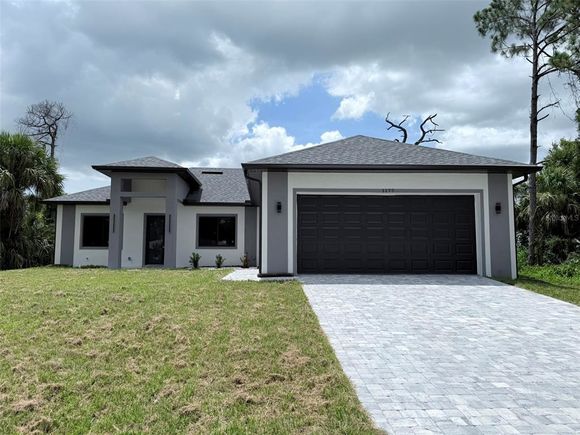1177 Petronia Street
North Port, FL 34286
Map
- 4 beds
- 3 baths
- 2,153 sqft
- 10,483 sqft lot
- $245 per sqft
- 2024 build
- – on site
Introducing a newly constructed four-bedroom, three-bath residence in the heart of North Port. Spanning 2,153 square feet of living space and totaling 3,099 square feet, this home combines modern architecture with function and refined detail. The open-concept floor plan seamlessly integrates the living and dining areas, creating an inviting space for both daily living and entertaining. A gourmet kitchen anchors the interior, featuring state-of-the-art stainless-steel appliances and luxury finishes. High-quality vinyl flooring runs throughout, complementing soaring 10, 12 and 13-foot ceilings that enhance the home's scale and light. The primary suite is a private retreat with a spa-style bath including a soaking tub, walk-in shower, double vanity and an oversized walk-in closet. Additional features include a laundry room with sink and pre-designed layout for future home enhancements. Thoughtful exterior design includes modern elevation details, sliding windows, a metal and glass front door, soffit lighting in the rear area, and strategically placed gutters. The home sits on a site ready for a pool and has summer kitchen connections ready. Built in 2025 with an emphasis on craftsmanship and contemporary design, this property presents a rare opportunity to own a new-construction home in an established area of North Port.

Last checked:
As a licensed real estate brokerage, Estately has access to the same database professional Realtors use: the Multiple Listing Service (or MLS). That means we can display all the properties listed by other member brokerages of the local Association of Realtors—unless the seller has requested that the listing not be published or marketed online.
The MLS is widely considered to be the most authoritative, up-to-date, accurate, and complete source of real estate for-sale in the USA.
Estately updates this data as quickly as possible and shares as much information with our users as allowed by local rules. Estately can also email you updates when new homes come on the market that match your search, change price, or go under contract.
Checking…
•
Last updated Jul 18, 2025
•
MLS# O6327284 —
The Building
-
Year Built:2024
-
New Construction:true
-
Builder Model:GIOVANNA
-
Builder Name:Daniel Jorge Management LLC
-
Construction Materials:Block
-
Levels:One
-
Roof:Shingle
-
Foundation Details:Slab
-
Security Features:Smoke Detector(s)
-
Building Area Total:3099
-
Building Area Units:Square Feet
-
Building Area Source:Builder
Interior
-
Interior Features:Ceiling Fan(s)
-
Furnished:Unfurnished
-
Flooring:Ceramic Tile
-
Additional Rooms:Attic
-
Fireplace:false
Room Dimensions
-
Living Area:2153
-
Living Area Units:Square Feet
-
Living Area Source:Builder
Location
-
Directions:I75 to Exit 182 - Sumter, left at light onto Price Blvd, left on Salford, right on Warrior, left on Petronia.
-
Latitude:27.070535
-
Longitude:-82.196546
-
Coordinates:-82.196546, 27.070535
The Property
-
Parcel Number:0979039419
-
Property Type:Residential
-
Property Subtype:Single Family Residence
-
Property Condition:Completed
-
Property Attached:false
-
Lot Size Acres:0.24
-
Lot Size Area:10483
-
Lot Size SqFt:10483
-
Lot Size Units:Square Feet
-
Total Acres:0 to less than 1/4
-
Zoning:RSF2
-
Direction Faces:East
-
View:false
-
Exterior Features:Balcony
-
Water Source:Public
-
Road Surface Type:Asphalt
-
Flood Zone Code:X
-
Flood Zone Panel:12115C0379F
-
Additional Parcels:false
-
Homestead:false
-
Lease Restrictions:false
-
Land Lease:false
Listing Agent
- Contact info:
- Agent phone:
- (954) 348-1726
- Office phone:
- (407) 581-7888
Taxes
-
Tax Year:2024
-
Tax Lot:19
-
Tax Block:394
-
Tax Legal Description:LOT 19 BLK 394 10TH ADD TO PORT CHARLOTTE
-
Tax Book Number:12-22
-
Tax Annual Amount:$740
Beds
-
Bedrooms Total:4
Baths
-
Total Baths:3
-
Total Baths:3
-
Full Baths:3
The Listing
-
Virtual Tour URL Unbranded:https://www.propertypanorama.com/instaview/stellar/O6327284
-
Special Listing Conditions:None
Heating & Cooling
-
Heating:Central
-
Heating:true
-
Cooling:Central Air
-
Cooling:true
Utilities
-
Utilities:Electricity Connected
-
Sewer:Septic Tank
Appliances
-
Appliances:Cooktop
-
Laundry Features:Inside
Schools
-
Elementary School:Cranberry Elementary
-
Middle Or Junior School:Heron Creek Middle
-
High School:North Port High
The Community
-
Subdivision Name:PORT CHARLOTTE
-
Senior Community:false
-
Waterview:false
-
Water Access:false
-
Waterfront:false
-
Pool Private:false
-
Association:false
-
Ownership:Fee Simple
Parking
-
Garage:true
-
Attached Garage:true
-
Garage Spaces:2
-
Carport:false
-
Covered Spaces:2
Monthly cost estimate

Asking price
$529,000
| Expense | Monthly cost |
|---|---|
|
Mortgage
This calculator is intended for planning and education purposes only. It relies on assumptions and information provided by you regarding your goals, expectations and financial situation, and should not be used as your sole source of information. The output of the tool is not a loan offer or solicitation, nor is it financial or legal advice. |
$2,832
|
| Taxes | $61 |
| Insurance | $145 |
| Utilities | $153 See report |
| Total | $3,191/mo.* |
| *This is an estimate |
Soundscore™
Provided by HowLoud
Soundscore is an overall score that accounts for traffic, airport activity, and local sources. A Soundscore rating is a number between 50 (very loud) and 100 (very quiet).
Air Pollution Index
Provided by ClearlyEnergy
The air pollution index is calculated by county or urban area using the past three years data. The index ranks the county or urban area on a scale of 0 (best) - 100 (worst) across the United Sates.
Sale history
| Date | Event | Source | Price | % Change |
|---|---|---|---|---|
|
7/17/25
Jul 17, 2025
|
Listed / Active | STELLAR_MLS | $529,000 | |
|
4/10/25
Apr 10, 2025
|
Listed / Active | STELLAR_MLS | ||
|
8/21/24
Aug 21, 2024
|
Listed / Active | STELLAR_MLS |
































