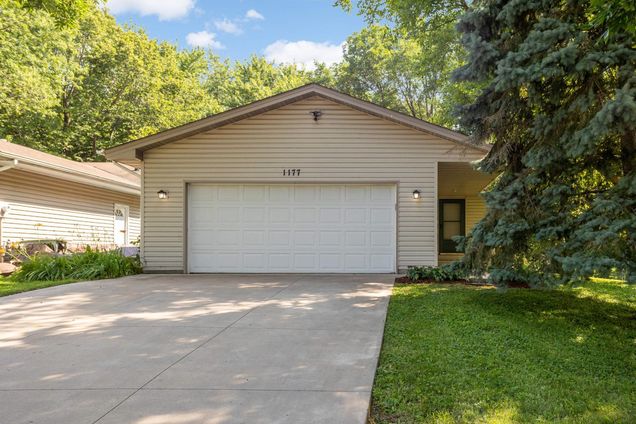1177 77th Street
Victoria, MN 55386
Map
- 3 beds
- 2 baths
- 1,910 sqft
- ~1/2 acre lot
- $222 per sqft
- 1984 build
- – on site
Tucked away on a peaceful cul-de-sac in the sought-after and charming town of Victoria, this walkout rambler offers a welcoming blend of comfort and convenience. With 3 spacious bedrooms and 2 well-appointed bathrooms across 1,900 square feet, the home is perfectly designed for everyday living and entertaining. Step outside and discover a large, fenced-in backyard-ideal for pets, playtime, or simply relaxing. Recent updates include brand new roof, gutters, furnace, and newer appliances giving you peace of mind so you can focus on making this house your home! The property's location scores high marks for lifestyle convenience. Just over half a mile away, students have access to Holy Family Catholic High School and the Victoria Rec Center. If your four-legged family members need some off-leash fun, Carver Park Reserve Off-Leash Dog Park is only a quick walk away. Need to hop on public transit? East Creek bus station is a short drive, offering- connections to nearby communities. Plus, for outdoor enthusiasts, the scenic trails of Lake Minnetonka Regional Park are just minutes from your front door, offering miles of walking, biking, and nature exploration right at your doorstep. With its generous lot size, practical upgrades, and proximity to schools, parks, downtown Victoria, transit options, and the stunning trails of Lake Minnetonka, this home checks all the right boxes-and even a few bonus ones you didn't know you needed. Come see for yourself-you'll love it here!

Last checked:
As a licensed real estate brokerage, Estately has access to the same database professional Realtors use: the Multiple Listing Service (or MLS). That means we can display all the properties listed by other member brokerages of the local Association of Realtors—unless the seller has requested that the listing not be published or marketed online.
The MLS is widely considered to be the most authoritative, up-to-date, accurate, and complete source of real estate for-sale in the USA.
Estately updates this data as quickly as possible and shares as much information with our users as allowed by local rules. Estately can also email you updates when new homes come on the market that match your search, change price, or go under contract.
Checking…
•
Last updated Jul 16, 2025
•
MLS# 6750004 —
Upcoming Open Houses
-
Saturday, 7/19
11:30am-1pm -
Sunday, 7/20
12pm-2pm
The Building
-
Year Built:1984
-
New Construction:false
-
Age Of Property:41
-
Construction Materials:Vinyl Siding
-
Roof:Age 8 Years or Less, Asphalt
-
Accessibility Features:None
-
Levels:One
-
Main Level Finished Area:950.0000
-
Basement:Finished, Full, Walkout
-
Basement:true
-
Foundation Area:1408
-
Manufactured Home:No
-
Building Area Total:1900
-
Above Grade Finished Area:950
-
Below Grade Finished Area:960
Interior
-
Fireplace:false
-
Amenities:Hardwood Floors,Main Floor Primary Bedroom,Natural Woodwork,Paneled Doors,Washer/Dryer Hookup
Room Dimensions
-
Living Area:1910
Location
-
Directions:Hwy 5 to south on Kochia Lane, west on 77th, home at the end of the cul-de-sac.
-
Latitude:44.864991
-
Longitude:-93.648779
The Property
-
Parcel Number:655550130
-
Zoning Description:Residential-Single Family
-
Property Type:Residential
-
Property Subtype:Single Family Residence
-
Property Attached:false
-
Additional Parcels:false
-
Lot Features:Many Trees
-
Lot Size Area:0.41
-
Lot Size Dimensions:37 x 189 x 140 x 149
-
Lot Size SqFt:17859.6
-
Lot Size Units:Acres
-
Fencing:Chain Link
-
Water Source:City Water - In Street
-
Land Lease:false
Listing Agent
- Contact info:
- Agent phone:
- (952) 797-3065
- Office phone:
- (952) 474-2525
Taxes
-
Tax Year:2025
-
Tax Annual Amount:3266
-
Tax With Assessments:3266.0000
Beds
-
Bedrooms Total:3
Baths
-
Total Baths:2
-
Bath Description:Full Basement,Main Floor Full Bath
-
Full Baths:2
Heating & Cooling
-
Heating:Forced Air
-
Cooling:Central Air
Utilities
-
Sewer:City Sewer/Connected
Appliances
-
Appliances:Cooktop, Dishwasher, Dryer, Gas Water Heater, Range, Refrigerator, Stainless Steel Appliances, Washer, Water Softener Owned
Schools
-
High School District:Eastern Carver County Schools
The Community
-
Subdivision Name:Windtree Estates
-
Association:false
-
Assessment Pending:No
Parking
-
Parking Features:Attached Garage, Concrete
-
Garage Spaces:2
Monthly cost estimate

Asking price
$425,000
| Expense | Monthly cost |
|---|---|
|
Mortgage
This calculator is intended for planning and education purposes only. It relies on assumptions and information provided by you regarding your goals, expectations and financial situation, and should not be used as your sole source of information. The output of the tool is not a loan offer or solicitation, nor is it financial or legal advice. |
$2,275
|
| Taxes | $272 |
| Insurance | $116 |
| Utilities | $163 See report |
| Total | $2,826/mo.* |
| *This is an estimate |
Soundscore™
Provided by HowLoud
Soundscore is an overall score that accounts for traffic, airport activity, and local sources. A Soundscore rating is a number between 50 (very loud) and 100 (very quiet).
Air Pollution Index
Provided by ClearlyEnergy
The air pollution index is calculated by county or urban area using the past three years data. The index ranks the county or urban area on a scale of 0 (best) - 100 (worst) across the United Sates.
Sale history
| Date | Event | Source | Price | % Change |
|---|---|---|---|---|
|
7/16/25
Jul 16, 2025
|
Coming Soon | NORTHSTAR | $425,000 | |
|
5/24/10
May 24, 2010
|
Sold | DAAR |


































