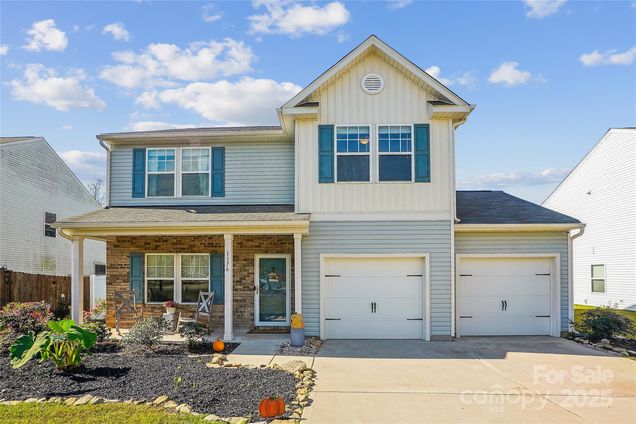1176 Whitehall Hill Road
York, SC 29745
Map
- 3 beds
- 3 baths
- 2,220 sqft
- 7,841 sqft lot
- $168 per sqft
- 2018 build
- – on site
More homes
Seller offering $2500.00 towards closing cost. Discover the charm of this upgraded 3-bedroom, 2.5-bath home, where modern luxury meets lakeside tranquility. Every inch has been thoughtfully enhanced for contemporary comfort. New LVP flooring adds elegance, complemented by a custom accent wall & 9-foot ceilings. The open living area flows into a kitchen featuring granite countertops and custom cabinetry. Windows flood the space with natural light, showcasing breathtaking lake views. The primary suite boasts a spa-like bath with a soaking tub, separate designer tiled shower, and elegant fixtures. Two additional bedrooms and bonus area are perfect for family, guests, or a home office. Step outside to take in the extensive landscaping and onto your private screened in deck with power for morning coffee or evening gatherings, with the picturesque lake as your backdrop. This home also features a private dock, perfect for paddle sports and embracing lakeside living.

Last checked:
As a licensed real estate brokerage, Estately has access to the same database professional Realtors use: the Multiple Listing Service (or MLS). That means we can display all the properties listed by other member brokerages of the local Association of Realtors—unless the seller has requested that the listing not be published or marketed online.
The MLS is widely considered to be the most authoritative, up-to-date, accurate, and complete source of real estate for-sale in the USA.
Estately updates this data as quickly as possible and shares as much information with our users as allowed by local rules. Estately can also email you updates when new homes come on the market that match your search, change price, or go under contract.
Checking…
•
Last updated Jun 21, 2025
•
MLS# 4193117 —
The Building
-
Year Built:2018
-
New Construction:false
-
Construction Type:Site Built
-
Subtype:Single Family Residence
-
Construction Materials:Brick Partial, Vinyl
-
Builder Name:True Homes
-
Builder Model:Hudson
-
Foundation Details:Slab
-
Levels:Two
-
Basement:false
-
Patio And Porch Features:Deck, Patio, Porch, Other - See Remarks
-
Door Features:Storm Door(s)
-
Security Features:Carbon Monoxide Detector(s), Security System, Smoke Detector(s)
-
SqFt Upper:1236
-
Above Grade Finished Area:2220
Interior
-
Features:Attic Stairs Pulldown
-
Flooring:Carpet, Tile, Vinyl
-
Living Area:2220
-
Fireplace:false
Location
-
Latitude:35.005438
-
Longitude:-81.252992
The Property
-
Type:Residential
-
Lot Features:Sloped, Views, Waterfront, Other - See Remarks
-
Lot Size Area:0.18
-
Lot Size Units:Acres
-
Zoning Specification:Res
-
Exterior Features:Fire Pit, Dock, Other - See Remarks
-
View:Water, Year Round
-
Waterfront Features:Covered structure, Dock, Paddlesport Launch Site, Other - See Remarks
-
Other Structures:Other - See Remarks
-
Fencing:Back Yard, Privacy
-
Road Responsibility:Publicly Maintained Road
-
Road Surface Type:Concrete, Paved
Listing Agent
- Contact info:
- Agent phone:
- (803) 526-8705
- Office phone:
- (803) 326-1600
Taxes
-
Parcel Number:070-01-03-120
-
Tax Assessed Value:254964
Beds
-
Bedrooms Total:3
-
Bedroom Upper:3
Baths
-
Baths:3
-
Full Baths:2
-
Half Baths:1
-
Half Baths Main:1
-
Full Baths Upper:2
The Listing
-
Special Listing Conditions:None
Heating & Cooling
-
Heating:Central, Floor Furnace
-
Cooling:Central Air
Utilities
-
Sewer:Public Sewer
-
Water Source:City
Appliances
-
Appliances:Dishwasher, Disposal, Electric Range, Electric Water Heater, Microwave, Plumbed For Ice Maker, Refrigerator, Self Cleaning Oven
-
Laundry Features:Laundry Closet, Upper Level
Schools
-
Elementary School:Cottonbelt
-
Middle School:York Intermediate
-
High School:York Comprehensive
The Community
-
Subdivision Name:Austen Lakes
-
Community Features:Lake Access, Sidewalks, Street Lights
-
Association Name:AMS
-
Association Fee:$429
-
Association Fee Paid:Annually
-
Restrictions:No Representation
-
HOA Subject To:Required
-
Water Body Name:Upper York Reservoir
-
Senior Community:false
Parking
-
Parking Features:Driveway, Attached Garage, Garage Faces Front
-
Garage:true
-
Garage Spaces:2
-
Main Level Garage:Yes
-
Carport:false
-
Open Parking:false
Walk Score®
Provided by WalkScore® Inc.
Walk Score is the most well-known measure of walkability for any address. It is based on the distance to a variety of nearby services and pedestrian friendliness. Walk Scores range from 0 (Car-Dependent) to 100 (Walker’s Paradise).
Bike Score®
Provided by WalkScore® Inc.
Bike Score evaluates a location's bikeability. It is calculated by measuring bike infrastructure, hills, destinations and road connectivity, and the number of bike commuters. Bike Scores range from 0 (Somewhat Bikeable) to 100 (Biker’s Paradise).
Air Pollution Index
Provided by ClearlyEnergy
The air pollution index is calculated by county or urban area using the past three years data. The index ranks the county or urban area on a scale of 0 (best) - 100 (worst) across the United Sates.
Max Internet Speed
Provided by BroadbandNow®
This is the maximum advertised internet speed available for this home. Under 10 Mbps is in the slower range, and anything above 30 Mbps is considered fast. For heavier internet users, some plans allow for more than 100 Mbps.
Sale history
| Date | Event | Source | Price | % Change |
|---|---|---|---|---|
|
6/20/25
Jun 20, 2025
|
Sold | CMLS | $375,000 | -1.3% |
|
6/6/25
Jun 6, 2025
|
Pending | CMLS | $380,000 | |
|
5/16/25
May 16, 2025
|
Sold Subject To Contingencies | CMLS | $380,000 |



