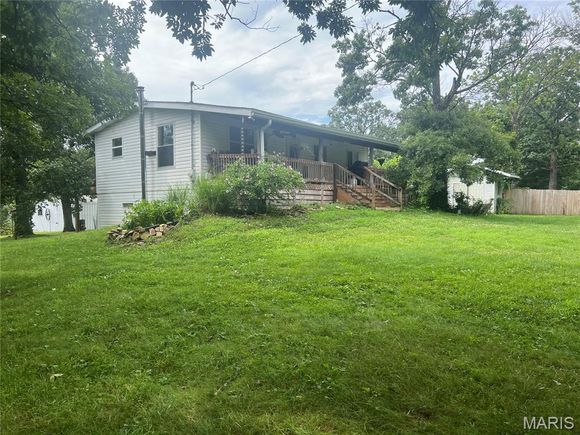11707 Castle Ranch Road
Unincorporated, MO 63020
Map
- 2 beds
- 2 baths
- – sqft
- ~3 acre lot
- 1953 build
- – on site
Adorable 2 bed, 1.5 bath home situated on approximately 3 private and peaceful acres in the desirable Hillsboro School District. -This charming property offers a secluded country feel while still being conveniently located. Inside, you'll find a warm and inviting kitchen featuring beautiful hickory cabinets, granite countertops, vaulted ceilings and plenty of space for cooking and entertaining. Additional highlights include a detached garage with carport and workshop, an extra outbuilding for storage, chicken coop, and an above-ground pool—perfect for outdoor living and hobby farming. Enjoy breathtaking sunrises and sunsets from the spacious back deck and unwind in the quiet surroundings. A perfect blend of comfort, functionality, and tranquility—this one won’t last long! Seller is selling as-is, and will not pay for or provide any inspections/repairs.

Last checked:
As a licensed real estate brokerage, Estately has access to the same database professional Realtors use: the Multiple Listing Service (or MLS). That means we can display all the properties listed by other member brokerages of the local Association of Realtors—unless the seller has requested that the listing not be published or marketed online.
The MLS is widely considered to be the most authoritative, up-to-date, accurate, and complete source of real estate for-sale in the USA.
Estately updates this data as quickly as possible and shares as much information with our users as allowed by local rules. Estately can also email you updates when new homes come on the market that match your search, change price, or go under contract.
Checking…
•
Last updated Jul 18, 2025
•
MLS# 25049879 —
The Building
-
Year Built:1953
-
Year Built Source:Public Records
-
New Construction:false
-
Construction Materials:Concrete
-
Architectural Style:Ranch
-
Roof:Architectural Shingle
-
Basement:true
-
Basement:Bathroom, Block, Walk-Out Access
-
Above Grade Finished Area:1,710 Sqft
Interior
-
Rooms Total:9
-
Levels:One
-
Fireplace:true
-
Fireplaces Total:1
-
Fireplace Features:Basement, Circulating, Free Standing
Financial & Terms
-
Listing Terms:Cash, Conventional, FHA
-
Home Warranty:false
-
Lease Considered:false
Location
-
Longitude:-90.56195536
-
Latitude:38.20504267
The Property
-
Property Sub Type:Single Family Residence
-
Property Type:Residential
-
Parcel Number:17-5.0-15.0-0-000-013
-
Lot Features:Adjoins Wooded Area, Gentle Sloping
-
Lot Size Acres:3.27
-
Lot Size Source:Public Records
-
Waterfront:false
-
Pool Features:Above Ground
-
Fencing:Front Yard
Listing Agent
- Contact info:
- Agent phone:
- (636) 937-7727
- Office phone:
- (636) 937-7727
Taxes
-
Tax Year:2024
-
Tax Annual Amount:$1,001
Beds
-
Main Level Bedrooms:2
-
Bedrooms Total:2
Baths
-
Bathrooms Total:2
-
Main Level Bathrooms Full:1
-
Bathrooms Full:1
-
Bathrooms Half:1
-
Lower Level Bathrooms Half:1
Heating & Cooling
-
Cooling:Central Air, Electric
-
Heating:Electric, Forced Air
Utilities
-
Sewer:Septic Tank
-
Water Source:Well
Schools
-
Elementary School:Hillsboro Elem.
-
Middle School:Hillsboro Jr. High
-
High School:Hillsboro High
-
High School District:Hillsboro R Iii
The Community
-
Subdivision Name:None
-
Association:false
-
Senior Community:false
-
Pool Private:true
-
Pool:Yes
Parking
-
Parking Total:4
-
Garage Spaces:2
-
Garage:true
-
Attached Garage:false
-
Carport:true
-
Carport Spaces:2
Monthly cost estimate

Asking price
$269,900
| Expense | Monthly cost |
|---|---|
|
Mortgage
This calculator is intended for planning and education purposes only. It relies on assumptions and information provided by you regarding your goals, expectations and financial situation, and should not be used as your sole source of information. The output of the tool is not a loan offer or solicitation, nor is it financial or legal advice. |
$1,445
|
| Taxes | $83 |
| Insurance | $74 |
| Utilities | N/A |
| Total | $1,602/mo.* |
| *This is an estimate |
Sale history
| Date | Event | Source | Price | % Change |
|---|---|---|---|---|
|
7/18/25
Jul 18, 2025
|
Coming Soon | MARIS | $269,900 |




