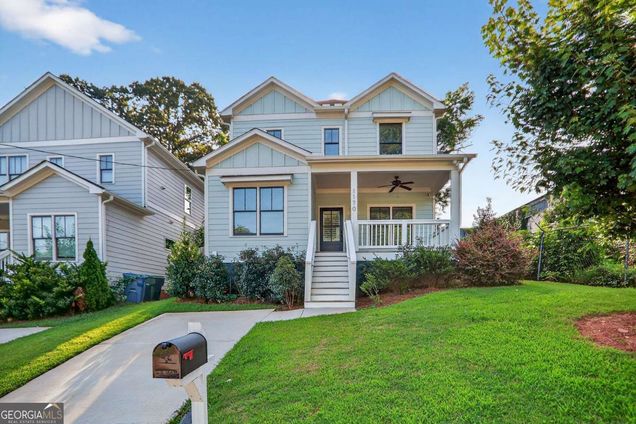1170 Moton Avenue SW
Atlanta, GA 30315
Map
- 3 beds
- 3 baths
- – sqft
- 4,312 sqft lot
- 2021 build
- – on site
Welcome to 1170 Moton Avenue, a move-in-ready modern craftsman in one of Atlanta's fastest-growing neighborhoods-Pittsburgh. Built in 2022 and freshly updated with brand new interior paint and luxury vinyl plank floors, this home blends timeless charm with today's top design trends. A welcoming front porch sets the tone, opening to tall ceilings, custom trim, built-ins, and light-filled spaces throughout. The designer kitchen is a showstopper with quartz countertops, stainless steel appliances, a freestanding vent hood, solid wood cabinetry, and a convenient butler's pantry/dry bar-perfect for entertaining. The main-level bedroom and full bath offer flexibility for guests or a home office, while upstairs you'll find a true laundry room and generously sized secondary bedrooms. The primary suite features a tray ceiling, spa-like bath with a freestanding soaking tub, dual vanities, a large walk-in shower, and a walk-in closet. Enjoy morning coffee or evening cocktails on the covered rear porch overlooking a fully fenced, level backyard-ideal for pets, play, or gardening. Situated just blocks from the Atlanta BeltLine Southside Trail, Pittsburgh is a historic community experiencing exciting revitalization. You're minutes from Summerhill's booming dining scene, Lee + White's breweries and food hall, and downtown attractions. Easy access to I-75/85, I-20, and MARTA makes commuting a breeze. Don't miss your chance to invest in one of Atlanta's most vibrant and conveniently located neighborhoods-1170 Moton Avenue is the one you've been waiting for.

Last checked:
As a licensed real estate brokerage, Estately has access to the same database professional Realtors use: the Multiple Listing Service (or MLS). That means we can display all the properties listed by other member brokerages of the local Association of Realtors—unless the seller has requested that the listing not be published or marketed online.
The MLS is widely considered to be the most authoritative, up-to-date, accurate, and complete source of real estate for-sale in the USA.
Estately updates this data as quickly as possible and shares as much information with our users as allowed by local rules. Estately can also email you updates when new homes come on the market that match your search, change price, or go under contract.
Checking…
•
Last updated Jul 17, 2025
•
MLS# 10566237 —
This home is listed in more than one place. See it here.
The Building
-
Year Built:2021
-
Construction Materials:Other
-
Architectural Style:Craftsman
-
Structure Type:House
-
Roof:Composition
-
Levels:Two
-
Basement:None
-
Living Area Source:Public Records
-
Common Walls:No Common Walls
-
Window Features:Double Pane Windows
-
Patio And Porch Features:Deck, Porch
Interior
-
Interior Features:Bookcases, Double Vanity, High Ceilings, Walk-In Closet(s)
-
Kitchen Features:Breakfast Bar, Kitchen Island, Pantry
-
Security Features:Carbon Monoxide Detector(s), Smoke Detector(s)
-
Flooring:Tile, Vinyl
-
Fireplace Features:Family Room, Gas Log
-
Total Fireplaces:1
-
Rooms:Laundry, Other
Financial & Terms
-
Home Warranty:No
-
Possession:Negotiable
Location
-
Latitude:33.722937
-
Longitude:-84.396541
The Property
-
Property Type:Residential
-
Property Subtype:Single Family Residence
-
Property Condition:Resale
-
Lot Features:Private
-
Lot Size Acres:0.099
-
Lot Size Source:Public Records
-
Parcel Number:14-0074-0008-088-9
-
Leased Land:No
-
Fencing:Back Yard
-
Waterfront Footage:No
-
Waterfront Features:No Dock Or Boathouse
Listing Agent
- Contact info:
- Agent phone:
- (404) 668-6621
- Office phone:
- (404) 668-6621
Taxes
-
Tax Year:2024
-
Tax Annual Amount:$1,166
Beds
-
Bedrooms:3
-
Bed Main:1
-
Bed Upper Level:2
Baths
-
Full Baths:3
-
Main Level Full Baths:1
-
Upper Level Full Baths:2
Heating & Cooling
-
Heating:Central
-
Cooling:Central Air
Utilities
-
Utilities:Cable Available, Electricity Available, High Speed Internet, Natural Gas Available, Sewer Available, Water Available
-
Sewer:Public Sewer
-
Water Source:Public
Appliances
-
Appliances:Dishwasher, Disposal, Dryer, Microwave, Refrigerator, Washer
-
Laundry Features:Upper Level
Schools
-
Elementary School:Gideons
-
Middle School:Sylvan Hills
-
High School:Carver
The Community
-
Subdivision:Pittsburgh
-
Community Features:None
-
Association:No
-
Association Fee Includes:None
Parking
-
Parking Features:Off Street
-
Parking Total:1
Monthly cost estimate

Asking price
$575,000
| Expense | Monthly cost |
|---|---|
|
Mortgage
This calculator is intended for planning and education purposes only. It relies on assumptions and information provided by you regarding your goals, expectations and financial situation, and should not be used as your sole source of information. The output of the tool is not a loan offer or solicitation, nor is it financial or legal advice. |
$3,078
|
| Taxes | $97 |
| Insurance | $158 |
| Utilities | N/A |
| Total | $3,333/mo.* |
| *This is an estimate |
Soundscore™
Provided by HowLoud
Soundscore is an overall score that accounts for traffic, airport activity, and local sources. A Soundscore rating is a number between 50 (very loud) and 100 (very quiet).
Sale history
| Date | Event | Source | Price | % Change |
|---|---|---|---|---|
|
7/17/25
Jul 17, 2025
|
Listed / Active | GAMLS | $575,000 |




























