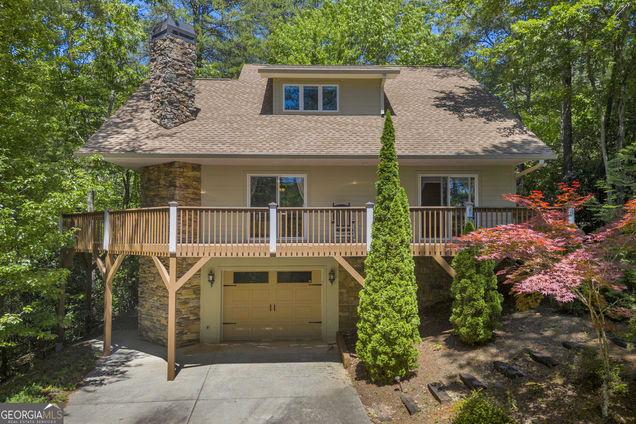117 Rosen Strasse
Helen, GA 30545
Map
- 4 beds
- 2 baths
- 1,626 sqft
- ~1/2 acre lot
- $307 per sqft
- 2007 build
- – on site
Charming 4BR/2BA Retreat in Exclusive Innsbruck - Fully Furnished & STR Ready! Nestled in the heart of the private, gated Innsbruck community, this beautifully maintained 4-bedroom, 2-bath home is being sold fully furnished and equipped-ready for you to enjoy as a full-time residence, weekend escape, or a profitable short-term rental investment. Step inside to a warm, inviting interior featuring an open floor plan, vaulted ceilings, gleaming wood floors, and a cozy fireplace-perfect for relaxing after a day of adventure. The owner's suite is conveniently located on the main floor, with glass doors opening to a spacious sun deck, ideal for morning coffee or evening stargazing. The kitchen is fully stocked with everything you'd expect for entertaining or everyday use, an added bonus in this sought-after community. Innsbruck residents enjoy top-tier amenities including a community pool, tennis and pickleball courts, and easy access to the prestigious Valhalla Resort for luxurious spa services and fine dining. Located just minutes from downtown Alpine Helen, you'll have access to charming shops, local restaurants, and a calendar full of year-round events like Oktoberfest, the Hot Air Balloon Race, Fasching, and festive holiday celebrations. Outdoor enthusiasts will love the nearby hiking trails, wineries, and Chattahoochee River adventures like tubing and kayaking. Whether you're looking for a relaxing mountain retreat, a family getaway, or a strong investment opportunity, this property checks every box! The 4th Bedroom is a flex room that could also be used as a recreation room. AIRDNA projects a income of $60k a year on this property.

Last checked:
As a licensed real estate brokerage, Estately has access to the same database professional Realtors use: the Multiple Listing Service (or MLS). That means we can display all the properties listed by other member brokerages of the local Association of Realtors—unless the seller has requested that the listing not be published or marketed online.
The MLS is widely considered to be the most authoritative, up-to-date, accurate, and complete source of real estate for-sale in the USA.
Estately updates this data as quickly as possible and shares as much information with our users as allowed by local rules. Estately can also email you updates when new homes come on the market that match your search, change price, or go under contract.
Checking…
•
Last updated Jul 10, 2025
•
MLS# 10529124 —
The Building
-
Year Built:2007
-
Construction Materials:Concrete
-
Architectural Style:Craftsman
-
Structure Type:House
-
Roof:Composition
-
Levels:One and One Half
-
Basement:Daylight, Finished, Partial
-
Total Finished Area:1626
-
Above Grade Finished:1626
-
Living Area Source:Public Records
-
Patio And Porch Features:Deck
Interior
-
Interior Features:High Ceilings, Master On Main Level, Vaulted Ceiling(s)
-
Flooring:Carpet, Hardwood, Tile
-
Total Fireplaces:1
-
Rooms:Bonus Room, Great Room
Financial & Terms
-
Home Warranty:No
-
Possession:Close Of Escrow
Location
-
Latitude:34.712562
-
Longitude:-83.71313
The Property
-
Property Type:Residential
-
Property Subtype:Single Family Residence
-
Property Condition:Resale
-
Lot:104
-
Lot Features:None
-
Lot Size Acres:0.43
-
Lot Size Source:Public Records
-
Parcel Number:056A 204
-
Leased Land:No
-
Below Grade Unfinished:480
Listing Agent
- Contact info:
- Agent phone:
- (706) 878-0021
- Office phone:
- (706) 878-0021
Taxes
-
Tax Year:23
-
Tax Annual Amount:$3,432.30
Beds
-
Bedrooms:4
-
Bed Main:1
-
Bed Upper Level:2
-
Bed Lower Level:1
Baths
-
Full Baths:2
-
Main Level Full Baths:1
-
Upper Level Full Baths:1
The Listing
-
Virtual Tour URL Branded:
Heating & Cooling
-
Heating:Central, Heat Pump
-
Cooling:Central Air, Heat Pump
Utilities
-
Utilities:High Speed Internet
-
Sewer:Public Sewer
-
Water Source:Public
Appliances
-
Appliances:Dishwasher, Dryer, Electric Water Heater, Microwave, Oven/Range (Combo), Refrigerator, Washer
-
Laundry Features:Laundry Closet
Schools
-
Elementary School:Mt Yonah
-
Middle School:White County
-
High School:White County
The Community
-
Subdivision:Innsbruck
-
Community Features:Gated, Golf, Pool, Street Lights
-
Association:Yes
-
Association Fee Includes:Insurance, Management Fee, Reserve Fund, Security, Swimming
Parking
-
Parking Features:Basement, Garage, Garage Door Opener
Monthly cost estimate

Asking price
$499,900
| Expense | Monthly cost |
|---|---|
|
Mortgage
This calculator is intended for planning and education purposes only. It relies on assumptions and information provided by you regarding your goals, expectations and financial situation, and should not be used as your sole source of information. The output of the tool is not a loan offer or solicitation, nor is it financial or legal advice. |
$2,676
|
| Taxes | $286 |
| Insurance | $137 |
| Utilities | $150 See report |
| Total | $3,249/mo.* |
| *This is an estimate |
Walk Score®
Provided by WalkScore® Inc.
Walk Score is the most well-known measure of walkability for any address. It is based on the distance to a variety of nearby services and pedestrian friendliness. Walk Scores range from 0 (Car-Dependent) to 100 (Walker’s Paradise).
Air Pollution Index
Provided by ClearlyEnergy
The air pollution index is calculated by county or urban area using the past three years data. The index ranks the county or urban area on a scale of 0 (best) - 100 (worst) across the United Sates.
Sale history
| Date | Event | Source | Price | % Change |
|---|---|---|---|---|
|
7/5/25
Jul 5, 2025
|
Listed / Active | GAMLS | $499,900 | |
|
7/3/25
Jul 3, 2025
|
Relisted | GAMLS | $499,900 | |
|
5/30/25
May 30, 2025
|
Pending | GAMLS | $499,900 |





















































































































