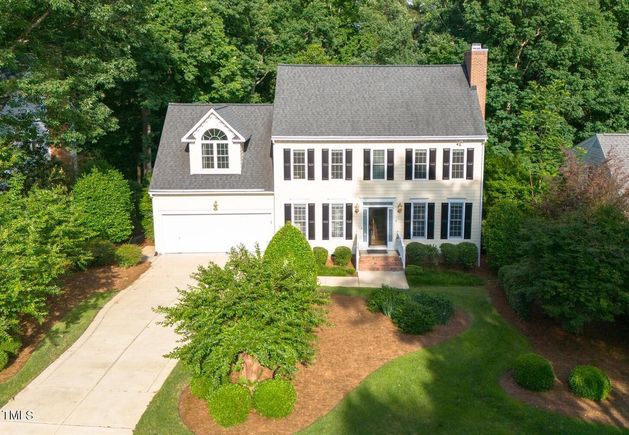117 Bergeron Way
Cary, NC 27519
Map
- 4 beds
- 3 baths
- 2,542 sqft
- ~1/2 acre lot
- $306 per sqft
- 1995 build
- – on site
More homes
Known as the ''Hot Cocoa House,'' this home has hosted many holiday parties and snowy day gatherings in Wellsley. The spacious living room, large enough to accommodate multiple seating areas around a welcoming fireplace, once elegantly housed a baby grand piano. The hardwood foyer extends through French doors to a dining room/office with built-in shelves. The bright family room is versatile, with space for a long eating table (or pool table) surrounded by glass-front bar/storage area. The TV, audio equipment, and speakers are included. The eat-in kitchen boasts custom cabinets, an island, a pantry, granite countertops, and a French door refrigerator. The two-car garage has built-in cabinets, a workspace, and a tankless water heater. The unfinished attic with sturdy stairs offers ample storage or potential living space. The bonus/4th bedroom has two closets and a window seat with storage. The primary suite and another bedroom have large walk-in closets. There's just so many storage spaces! The Maytag washer and dryer are included. The house also features: a timed irrigation system: installed backup emergency house generator; most are newer windows; almost all updated siding: and vapor barrier replaced in crawl 2024. Located on a quiet cul-de-sac, it has a flat driveway, HOA pool, and excellent school assignments. The manicured .39-acre lot includes a picturesque backyard with terraced stone walls, a deck, and a gas grill that conveys. Once you see this backyard, top location and gracious home, you'll want to make your own new memories serving Hot Cocoa in the winter or maybe summer BBQ on the deck.

Last checked:
As a licensed real estate brokerage, Estately has access to the same database professional Realtors use: the Multiple Listing Service (or MLS). That means we can display all the properties listed by other member brokerages of the local Association of Realtors—unless the seller has requested that the listing not be published or marketed online.
The MLS is widely considered to be the most authoritative, up-to-date, accurate, and complete source of real estate for-sale in the USA.
Estately updates this data as quickly as possible and shares as much information with our users as allowed by local rules. Estately can also email you updates when new homes come on the market that match your search, change price, or go under contract.
Checking…
•
Last updated Jun 17, 2025
•
MLS# 10030007 —
The Building
-
Year Built:1995
-
New Construction:false
-
Construction Materials:HardiPlank Type
-
Architectural Style:Traditional
-
Roof:Shingle
-
Foundation Details:Other
-
Stories:2
-
Levels:Two
-
Basement:false
-
Building Area Total:2542
-
Building Area Units:Square Feet
-
Above Grade Finished Area:2542
-
Above Grade Finished Area Units:Square Feet
-
Below Grade Finished Area Units:Square Feet
Interior
-
Rooms Total:11
-
Flooring:Carpet
Room Dimensions
-
Living Area:2542
-
Living Area Units:Square Feet
Location
-
Directions:540 Exit 62 Green Level W Rd, take east over 55. Name changes to High House Rd. Take 3rd right into Wellsley by pool, take 4th left to Bergeron. House is on left half way to cul-de-sac
-
Latitude:35.783143
-
Longitude:-78.859912
-
Coordinates:-78.859912, 35.783143
The Property
-
Property Type:Residential
-
Property Subtype:Single Family Residence
-
Parcel Number:PIN 0743195949
-
Lot Size Acres:0.39
-
Lot Size Area:16988.4
-
Lot Size SqFt:16988.4
-
Lot Size Units:Square Feet
-
View:true
Listing Agent
- Contact info:
- Agent phone:
- (919) 859-3300
- Office phone:
- (919) 859-3300
Taxes
-
Tax Annual Amount:4322.24
Beds
-
Bedrooms Total:4
Baths
-
Total Baths:2.5
-
Total Baths:2.5
-
Total Baths:3
-
Full Baths:2
-
Half Baths:1
The Listing
-
Special Listing Conditions:Standard
Heating & Cooling
-
Heating:Forced Air
-
Heating:true
-
Cooling:Ceiling Fan(s)
-
Cooling:true
Utilities
-
Sewer:Public Sewer
-
Water Source:Public
Schools
-
Elementary School:Wake - Davis Drive
-
Middle Or Junior School:Wake - Davis Drive
-
High School:Wake - Green Hope
The Community
-
Subdivision Name:Wellsley
-
Association:true
-
Association Fee:195
-
Association Fee Includes:Storm Water Maintenance
-
Association Fee Frequency:Quarterly
-
Pool Private:false
Parking
-
Garage:true
-
Garage Spaces:2
-
Attached Garage:true
-
Open Parking:false
Walk Score®
Provided by WalkScore® Inc.
Walk Score is the most well-known measure of walkability for any address. It is based on the distance to a variety of nearby services and pedestrian friendliness. Walk Scores range from 0 (Car-Dependent) to 100 (Walker’s Paradise).
Bike Score®
Provided by WalkScore® Inc.
Bike Score evaluates a location's bikeability. It is calculated by measuring bike infrastructure, hills, destinations and road connectivity, and the number of bike commuters. Bike Scores range from 0 (Somewhat Bikeable) to 100 (Biker’s Paradise).
Soundscore™
Provided by HowLoud
Soundscore is an overall score that accounts for traffic, airport activity, and local sources. A Soundscore rating is a number between 50 (very loud) and 100 (very quiet).
Air Pollution Index
Provided by ClearlyEnergy
The air pollution index is calculated by county or urban area using the past three years data. The index ranks the county or urban area on a scale of 0 (best) - 100 (worst) across the United Sates.
Max Internet Speed
Provided by BroadbandNow®
This is the maximum advertised internet speed available for this home. Under 10 Mbps is in the slower range, and anything above 30 Mbps is considered fast. For heavier internet users, some plans allow for more than 100 Mbps.
Sale history
| Date | Event | Source | Price | % Change |
|---|---|---|---|---|
|
6/18/24
Jun 18, 2024
|
Sold | DMLS | $780,000 | 4.0% |
|
5/19/24
May 19, 2024
|
Pending | DMLS | $750,000 | |
|
5/17/24
May 17, 2024
|
Listed / Active | DMLS | $750,000 |
























































