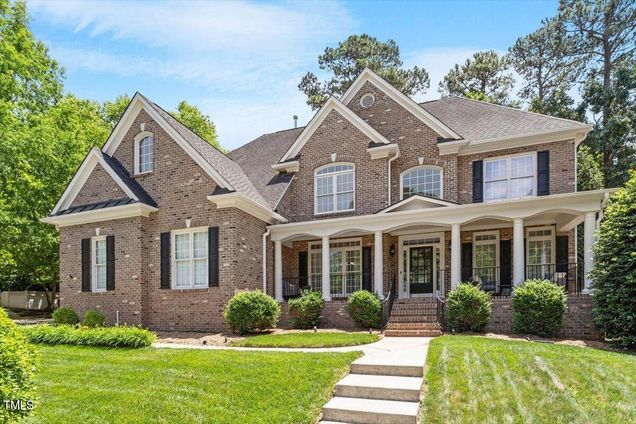117 Arborhill Lane
Holly Springs, NC 27540
Map
- 5 beds
- 4 baths
- 4,101 sqft
- 11,761 sqft lot
- $214 per sqft
- 2005 build
- – on site
More homes
Welcome to this stunning John Wieland Signature all-brick home on a beautifully landscaped corner lot in sought-after Sunset Oaks. Enjoy timeless curb appeal with a full-length front porch, fenced backyard, and easy-maintenance irrigation system. Inside, you'll find a bright two-story foyer, hardwood floors, and an open layout made for both entertaining and everyday living. The flexible front living room makes a great office, while the spacious great room features soaring ceilings, built-ins, and a cozy gas fireplace. The chef's kitchen shines with an oversized island, double pantries, and tons of counter space—ideal for gatherings. A main-level bedroom with a full bath is perfect for guests or multigenerational living. Upstairs includes four bedrooms, a Jack & Jill bath, a private ensuite, and a luxurious primary suite with a sitting room, bonus room, and spa-like bath with soaking tub, smart shower, and dual closets. A large bonus room and built-in study space add even more flexibility. The walk-up attic is ready to finish with framing, plumbing, and HVAC already in place—just add your touch! Relax on the back deck, follow the private path to the 3-car side garage, and enjoy peace of mind with a sealed crawlspace and built-in dehumidifier. Live the resort lifestyle with pools, lazy river, racquet club, golf, and more with membership. Minutes to I-540, RDU, and top dining, shopping, and entertainment.

Last checked:
As a licensed real estate brokerage, Estately has access to the same database professional Realtors use: the Multiple Listing Service (or MLS). That means we can display all the properties listed by other member brokerages of the local Association of Realtors—unless the seller has requested that the listing not be published or marketed online.
The MLS is widely considered to be the most authoritative, up-to-date, accurate, and complete source of real estate for-sale in the USA.
Estately updates this data as quickly as possible and shares as much information with our users as allowed by local rules. Estately can also email you updates when new homes come on the market that match your search, change price, or go under contract.
Checking…
•
Last updated Jul 15, 2025
•
MLS# 10097649 —
The Building
-
Building Name:John Weiland
-
Year Built:2005
-
New Construction:false
-
Construction Materials:Brick Veneer
-
Architectural Style:Transitional
-
Roof:Shingle
-
Foundation Details:Raised
-
Levels:Two
-
Basement:false
-
Common Walls:No Common Walls
-
Patio And Porch Features:Covered
-
Building Area Total:4101
-
Building Area Units:Square Feet
-
Above Grade Finished Area:4101
-
Above Grade Finished Area Units:Square Feet
-
Below Grade Finished Area Units:Square Feet
Interior
-
Rooms Total:13
-
Interior Features:Bathtub/Shower Combination
-
Flooring:Carpet
-
Laundry Features:Electric Dryer Hookup
Room Dimensions
-
Living Area:4101
-
Living Area Units:Square Feet
Location
-
Directions:Kildaire Farm Rd SW to Holly Springs, R on Holly Springs Rd, Left on Sunset Lake, Left on Optimist Farm Rd, Left into neighborhood on Roseberry, R on Arborhill, 117 on Right.
-
Latitude:35.665263
-
Longitude:-78.7816
-
Coordinates:-78.7816, 35.665263
The Property
-
Property Type:Residential
-
Lot Features:Back Yard
-
Property Subtype:Single Family Residence
-
Parcel Number:0669478173
-
Lot Size Acres:0.27
-
Lot Size Area:11761.2
-
Lot Size SqFt:11761.2
-
Lot Size Units:Square Feet
-
Exterior Features:Fenced Yard
-
Road Frontage Type:City Street
-
Road Surface Type:Paved
-
Fencing:Back Yard
-
View:true
Listing Agent
- Contact info:
- Agent phone:
- (919) 819-7625
- Office phone:
- (888) 584-9431
Taxes
-
Tax Annual Amount:6916.27
Beds
-
Bedrooms Total:5
Baths
-
Total Baths:4
-
Total Baths:4
-
Total Baths:4
-
Full Baths:4
The Listing
-
Special Listing Conditions:Standard
Heating & Cooling
-
Heating:Central
-
Heating:true
-
Cooling:Central Air
-
Cooling:true
Utilities
-
Utilities:Cable Available
-
Sewer:Public Sewer
-
Water Source:Public
Appliances
-
Appliances:Built-In Electric Oven
Schools
-
Elementary School:Wake - Middle Creek
-
Middle Or Junior School:Wake - Holly Ridge
-
High School:Wake - Middle Creek
The Community
-
Subdivision Name:Sunset Oaks
-
Community Features:None
-
Association Amenities:None
-
Association:true
-
Association Fee:379
-
Association Fee Includes:None
-
Association Fee Frequency:Annually
-
Pool Features:Swimming Pool Com/Fee
-
Pool Private:false
Parking
-
Garage:true
-
Garage Spaces:3
-
Attached Garage:true
-
Parking Features:Concrete
-
Open Parking:true
-
Open Parking Spaces:5
Walk Score®
Provided by WalkScore® Inc.
Walk Score is the most well-known measure of walkability for any address. It is based on the distance to a variety of nearby services and pedestrian friendliness. Walk Scores range from 0 (Car-Dependent) to 100 (Walker’s Paradise).
Bike Score®
Provided by WalkScore® Inc.
Bike Score evaluates a location's bikeability. It is calculated by measuring bike infrastructure, hills, destinations and road connectivity, and the number of bike commuters. Bike Scores range from 0 (Somewhat Bikeable) to 100 (Biker’s Paradise).
Soundscore™
Provided by HowLoud
Soundscore is an overall score that accounts for traffic, airport activity, and local sources. A Soundscore rating is a number between 50 (very loud) and 100 (very quiet).
Air Pollution Index
Provided by ClearlyEnergy
The air pollution index is calculated by county or urban area using the past three years data. The index ranks the county or urban area on a scale of 0 (best) - 100 (worst) across the United Sates.
Sale history
| Date | Event | Source | Price | % Change |
|---|---|---|---|---|
|
7/15/25
Jul 15, 2025
|
Sold | DMLS | $879,000 | -2.2% |
|
6/16/25
Jun 16, 2025
|
Pending | DMLS | $899,000 | |
|
6/11/25
Jun 11, 2025
|
Price Changed | DMLS | $899,000 | -3.2% |




