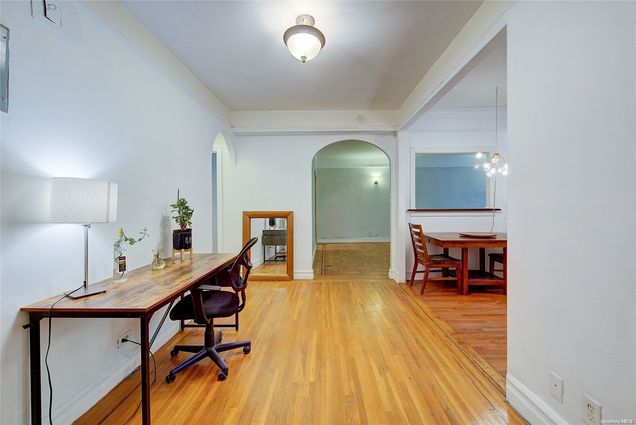117 01 Park Lane South Unit A2G
Kew Gardens, NY 11415
Map
- 1 bed
- 1 bath
- 1,000 sqft
- $317 per sqft
- 1936 build
- – on site
More homes
Largest one bedroom apartment in the scenic Hampton Court efficiently converted into a two bedroom. A welcoming foyer boasting with two oversized closets, opens to an airy living room and to a true eat-in-kitchen. The unusually large kitchen has custom cabinets, Corian countertops, a French door refrigerator, ample space for a dining table and a kitchen pass-through window. The large Georgian style windows that have captivating views overlooking the serene courtyard keep the apartment bright throughout the day. The very spacious bedroom was redesigned as two bedrooms with the primary bedroom facing the quiet courtyard. This unit also features 9 ft ceilings, plenty of closet space, original glowing hardwood floors, large windows, and base and picture moldings. The layout of this truly spacious apartment is perfectly proportioned for comfortable living and entertaining! The scenic Hampton Court, which was recently added to the New York State's historic places, contains four Georgian style buildings with a total of 316 apartments placed in a large and airy courtyard. Like a calm oasis in the middle of all this bustle the property is known for its well-kept buildings, landscaping design, and round the clock security. Additional amenities are laundry facilities, bicycle storage, storage rooms and live-in super. This pet friendly complex is conveniently located walking distance to the Long Island Rail Road and to the E and F trains. Great restaurants, a charming movie theater, coffee shops, organic stores and small grocery stores are only steps away. Less than 1.5 miles to Trader Joe's and more restaurant options on Metropolitan Avenue. Built on the grounds of Forest Park you can just step out and walk into one of the biggest parks in Queens with hiking, jogging, biking trails, horse rides, playgrounds, and a golf course.

Last checked:
As a licensed real estate brokerage, Estately has access to the same database professional Realtors use: the Multiple Listing Service (or MLS). That means we can display all the properties listed by other member brokerages of the local Association of Realtors—unless the seller has requested that the listing not be published or marketed online.
The MLS is widely considered to be the most authoritative, up-to-date, accurate, and complete source of real estate for-sale in the USA.
Estately updates this data as quickly as possible and shares as much information with our users as allowed by local rules. Estately can also email you updates when new homes come on the market that match your search, change price, or go under contract.
Checking…
•
Last updated Apr 21, 2025
•
MLS# L3488181 —
The Building
-
Year Built:1936
-
Basement:false
-
Construction Materials:Brick
-
Entry Level:2
-
Unit Number:A2G
-
New Construction:false
-
Builder Model:1 Br Converted To 2 Br
-
Attic:None
-
Smoking:Yes
Interior
-
Levels:One
-
Living Area:1000
-
Total Rooms:4
-
Room Description:see floorplan
Financial & Terms
-
Lease Considered:false
The Property
-
Lot Features:Near Public Transit, Near School, Near Shops
-
Property Type:Residential
-
Property Subtype:Stock Cooperative
-
Property Attached:false
-
Additional Parcels:No
-
Property Description:Mid Rise
Listing Agent
- Contact info:
- Agent phone:
- (646) 480-7689
- Office phone:
- (646) 480-7689
Beds
-
Total Bedrooms:1
Baths
-
Full Baths:1
-
Total Baths:1
The Listing
Heating & Cooling
-
Heating:Hot Water, Natural Gas
-
Cooling:Wall/Window Unit(s)
Utilities
-
Sewer:Public Sewer
-
Utilities:Trash Collection Public
-
Water Source:Public
Appliances
-
Appliances:Gas Water Heater
Schools
-
High School:Hillcrest High School
-
Elementary School:Ps 99 Kew Gardens
-
High School District:Queens 28
-
Middle School:Jhs 190 Russell Sage
The Community
-
Association:false
-
Seasonal:No
-
Senior Community:false
-
Additional Fees:No
-
Subdivision Name:Hampton Court
-
Association Name:First Service
-
Pool Private:false
-
Spa:false
-
Pets Allowed:Dogs OK
Parking
-
Parking Features:On Street
Walk Score®
Provided by WalkScore® Inc.
Walk Score is the most well-known measure of walkability for any address. It is based on the distance to a variety of nearby services and pedestrian friendliness. Walk Scores range from 0 (Car-Dependent) to 100 (Walker’s Paradise).
Bike Score®
Provided by WalkScore® Inc.
Bike Score evaluates a location's bikeability. It is calculated by measuring bike infrastructure, hills, destinations and road connectivity, and the number of bike commuters. Bike Scores range from 0 (Somewhat Bikeable) to 100 (Biker’s Paradise).
Transit Score®
Provided by WalkScore® Inc.
Transit Score measures a location's access to public transit. It is based on nearby transit routes frequency, type of route (bus, rail, etc.), and distance to the nearest stop on the route. Transit Scores range from 0 (Minimal Transit) to 100 (Rider’s Paradise).
Soundscore™
Provided by HowLoud
Soundscore is an overall score that accounts for traffic, airport activity, and local sources. A Soundscore rating is a number between 50 (very loud) and 100 (very quiet).
Air Pollution Index
Provided by ClearlyEnergy
The air pollution index is calculated by county or urban area using the past three years data. The index ranks the county or urban area on a scale of 0 (best) - 100 (worst) across the United Sates.
Max Internet Speed
Provided by BroadbandNow®
This is the maximum advertised internet speed available for this home. Under 10 Mbps is in the slower range, and anything above 30 Mbps is considered fast. For heavier internet users, some plans allow for more than 100 Mbps.
Sale history
| Date | Event | Source | Price | % Change |
|---|---|---|---|---|
|
1/3/24
Jan 3, 2024
|
Sold | ONEKEY | $317,000 |

