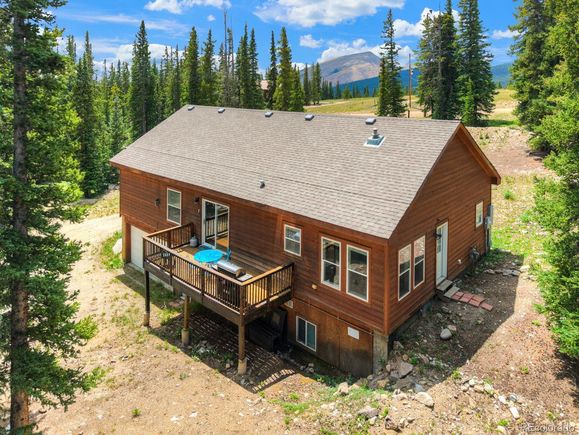1167 Mountain View Drive
Fairplay, CO 80440
Map
- 4 beds
- 3 baths
- 2,700 sqft
- ~1 acre lot
- $283 per sqft
- 2004 build
- – on site
Discover this beautifully renovated 4-bedroom, 2.5-bathroom mountain home, offering 2,700 square feet of luxurious living space. With a thoughtfully designed floor plan, this home is perfect for those seeking comfort and style amidst the serene beauty of the mountains. When you step into this home, you'll be captivated by the completely renovated main level. The open concept design seamlessly combines the kitchen, great room, and dining areas, creating an inviting space for entertaining and relaxation. This level includes a primary suite, 2 more bedrooms and a bathroom all completely remodeled. Take in the beautiful mountain environment from the deck located off of the dining area! The expansive lower level of this home is designed for versatility and comfort. It features a large bedroom, a game room, and a TV room, all of which can be adapted to provide additional sleeping. Whether you're hosting a family gathering or a group of friends, this mountain home is perfect for entertaining and relaxation. The attached oversized garage has ample room for cars, toys and all your gear! Surrounded by the breathtaking beauty of the Colorado Rockies, this location offers endless opportunities for outdoor enthusiast including hiking, biking, fishing, or skiing. The world class resort town of Breckenridge is a short 40 minute drive and Fairplay is a quick 10 minutes away! This turnkey mountain home offers so much comfort, value all in a great location!

Last checked:
As a licensed real estate brokerage, Estately has access to the same database professional Realtors use: the Multiple Listing Service (or MLS). That means we can display all the properties listed by other member brokerages of the local Association of Realtors—unless the seller has requested that the listing not be published or marketed online.
The MLS is widely considered to be the most authoritative, up-to-date, accurate, and complete source of real estate for-sale in the USA.
Estately updates this data as quickly as possible and shares as much information with our users as allowed by local rules. Estately can also email you updates when new homes come on the market that match your search, change price, or go under contract.
Checking…
•
Last updated Jul 17, 2025
•
MLS# 2157496 —
This home is listed in more than one place. See it here.
The Building
-
Year Built:2004
-
Construction Materials:Wood Siding
-
Building Area Total:2700
-
Building Area Source:Public Records
-
Structure Type:Manufactured House
-
Roof:Shingle
-
Levels:Two
-
Basement:true
-
Architectural Style:Modular
-
Patio And Porch Features:Deck
-
Above Grade Finished Area:1640
-
Below Grade Finished Area:1060
-
Body Type:Double Wide
-
Property Attached:false
Room Dimensions
-
Living Area:2700
Financial & Terms
-
Ownership:Individual
Location
-
Latitude:39.24230775
-
Longitude:-106.0982247
The Property
-
Property Type:Residential
-
Property Subtype:Single Family Residence
-
Parcel Number:14849
-
Lot Size Area:0.92
-
Lot Size Acres:0.92
-
Lot Size SqFt:40,075 Sqft
-
Lot Size Units:Acres
-
Exclusions:Seller's personal items including some decorations
Listing Agent
- Contact info:
- Agent phone:
- (970) 390-0708
- Office phone:
- (970) 390-0708
Taxes
-
Tax Year:2024
-
Tax Annual Amount:$2,752
Beds
-
Bedrooms Total:4
-
Main Level Bedrooms:3
-
Basement Level Bedrooms:1
Baths
-
Total Baths:3
-
Full Baths:2
-
Half Baths:1
-
Main Level Baths:2
-
Basement Level Baths:1
The Listing
-
Virtual Tour URL Unbranded:https://track.pstmrk.it/3s/properties.summitmultimedia.com%2Fsites%2F1167-mountain-view-dr-fairplay-co-80440-17670072%2Fbranded/cUpU/Sa2_AQ/AQ/9e160ac8-599c-43bd-8bd0-d5c049ff2188/2/JXcFxQ8266
-
Virtual Tour URL Unbranded 2:https://track.pstmrk.it/3s/properties.summitmultimedia.com%2Fsites%2Fenblbqw%2Funbranded/cUpU/Sa2_AQ/AQ/9e160ac8-599c-43bd-8bd0-d5c049ff2188/3/57-FMvF9nm
Heating & Cooling
-
Heating:Forced Air, Natural Gas
-
Cooling:None
Utilities
-
Sewer:Septic Tank
-
Water Included:Yes
-
Water Source:Well
Schools
-
Elementary School:Edith Teter
-
Elementary School District:Park County RE-2
-
Middle Or Junior School:South Park
-
Middle Or Junior School District:Park County RE-2
-
High School:South Park
-
High School District:Park County RE-2
The Community
-
Subdivision Name:Valley Of The Sun
-
Association:false
-
Senior Community:false
Parking
-
Parking Total:2
-
Parking Features:Unpaved
-
Attached Garage:true
-
Garage Spaces:2
Monthly cost estimate

Asking price
$764,900
| Expense | Monthly cost |
|---|---|
|
Mortgage
This calculator is intended for planning and education purposes only. It relies on assumptions and information provided by you regarding your goals, expectations and financial situation, and should not be used as your sole source of information. The output of the tool is not a loan offer or solicitation, nor is it financial or legal advice. |
$4,095
|
| Taxes | $229 |
| Insurance | $356 |
| Utilities | $154 See report |
| Total | $4,834/mo.* |
| *This is an estimate |
Air Pollution Index
Provided by ClearlyEnergy
The air pollution index is calculated by county or urban area using the past three years data. The index ranks the county or urban area on a scale of 0 (best) - 100 (worst) across the United Sates.









































