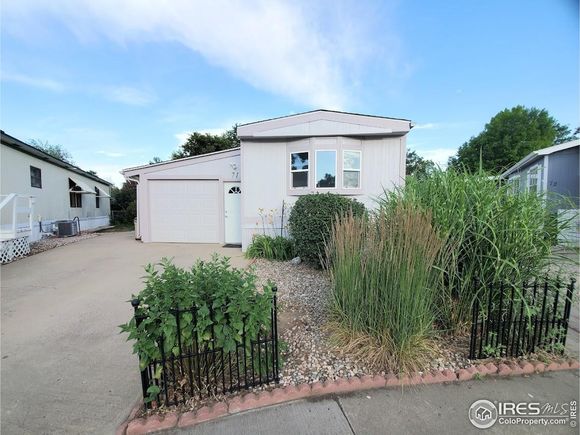1166 Madison Ave Unit 71
Loveland, CO 80537
Map
- 3 beds
- 2 baths
- – sqft
- 1985 build
- – on site
Come see this gorgeous yard! Fabulous home at the end of a cul-de-sac AND has a garage! Nice semi-open layout and split bedroom floorplan and so many upgrades! Large living room and cozy kitchen. Main fridge is from 2023 and 2nd fridge in garage can be included! New exterior pain and newer Jeld Wen double pane vinyl windows! Primary bedroom is at the front of the home, and has a nice full bath attached. Cozy kitchen has all the essentials and is easy to clean. 3rd Bedroom connects to the patio that leads to the yard and would make a ready hobby room. Back bedroom/ second bedroom at the rear of the home. So many established flowers, you're sure to be in gardener's heaven! Something is always blooming in season and yard has full irrigation system for easy maintenance. The covered patio is the perfect place to relax and take it all in. 2 Sheds for additional storage and yard is fully fenced. Central AC to stay cool! Community is a 55 and older park, so the first owner/ occupant must be 55 or older. Second owner/ occupant can be 40 or over, minimum age is 40. Smaller dogs and indoor pets ok. Lot rent is 1350/mo. Community is upscale and gated. Come see the slice of paradise and make it yours today!

Last checked:
As a licensed real estate brokerage, Estately has access to the same database professional Realtors use: the Multiple Listing Service (or MLS). That means we can display all the properties listed by other member brokerages of the local Association of Realtors—unless the seller has requested that the listing not be published or marketed online.
The MLS is widely considered to be the most authoritative, up-to-date, accurate, and complete source of real estate for-sale in the USA.
Estately updates this data as quickly as possible and shares as much information with our users as allowed by local rules. Estately can also email you updates when new homes come on the market that match your search, change price, or go under contract.
Checking…
•
Last updated Jul 17, 2025
•
MLS# 6442 —
The Building
-
Year Built:1985
-
Construction Materials:Wood/Frame
-
Builder Name:Titan
-
Total SqFt:924 Sqft
-
Unit Number:71
-
Roof:Composition
-
Direction Faces:Northwest
-
Window Features:Double Pane Windows
-
Patio And Porch Features:Patio
-
Accessibility Features:Level Lot
Interior
-
Interior Features:Satellite Avail
-
Kitchen Features:Vinyl Floor
-
Laundry Features:Washer/Dryer Hookups
Room Dimensions
-
Living Area Units:Square Feet
-
Kitchen Length:10
-
Kitchen Area:120
-
Kitchen Width:12
-
Master Bedroom Area:168
-
Master Bedroom Width:12
-
Master Bedroom Length:14
Financial & Terms
-
Listing Terms:Cash
-
Land Lease:true
Location
-
Coordinates:-105.053966, 40.40399
-
Latitude:40.40399
-
Longitude:-105.053966
The Property
-
Property Type:Manufactured In Park
-
Property Subtype:Mobile/Manufactured w/o Land
-
Lot Features:Gutters
-
Lot Size Units:Square Feet
-
Exclusions:Personal property
-
Horse:false
-
Fencing:Fenced
-
Other Structures:Storage
-
Exterior Features:Lighting
-
Waterfront:false
-
Road Frontage Type:Priv Rd up to County Standards
-
Road Surface Type:Paved
-
Has Water Rights:No
Listing Agent
- Contact info:
- No listing contact info available
Taxes
-
Tax Year:2025
-
Tax Annual Amount:$79.81
Beds
-
Bedrooms Total:3
-
Master Bedroom Features:Carpet
Baths
-
Total Baths:2
-
Three Quarter Baths:1
-
Full Baths:1
-
Master Bath Features:Full Primary Bath
The Listing
-
Special Listing Conditions:Private Owner
Heating & Cooling
-
Heating:Forced Air
-
Heating:true
-
Cooling:Central Air
-
Cooling:true
Utilities
-
Utilities:Natural Gas Available
-
Gas:Natural Gas, Xcel
-
Electric:Electric, City/ Loveland
-
Sewer:City Sewer
-
Water Source:City Water, Community/ City
Appliances
-
Appliances:Gas Range/Oven
The Community
-
Association:false
-
Subdivision Name:Aspen Ridge Manufactured Home Community
-
Spa:false
-
Senior Community:false
Parking
-
Garage Type:None
-
Attached Garage:false
Monthly cost estimate

Asking price
$49,500
| Expense | Monthly cost |
|---|---|
|
Mortgage
This calculator is intended for planning and education purposes only. It relies on assumptions and information provided by you regarding your goals, expectations and financial situation, and should not be used as your sole source of information. The output of the tool is not a loan offer or solicitation, nor is it financial or legal advice. |
$265
|
| Taxes | $6 |
| Insurance | $23 |
| Utilities | N/A |
| Total | $294/mo.* |
| *This is an estimate |
Walk Score®
Provided by WalkScore® Inc.
Walk Score is the most well-known measure of walkability for any address. It is based on the distance to a variety of nearby services and pedestrian friendliness. Walk Scores range from 0 (Car-Dependent) to 100 (Walker’s Paradise).
Soundscore™
Provided by HowLoud
Soundscore is an overall score that accounts for traffic, airport activity, and local sources. A Soundscore rating is a number between 50 (very loud) and 100 (very quiet).
Sale history
| Date | Event | Source | Price | % Change |
|---|---|---|---|---|
|
7/16/25
Jul 16, 2025
|
Listed / Active | IRES | $49,500 |














