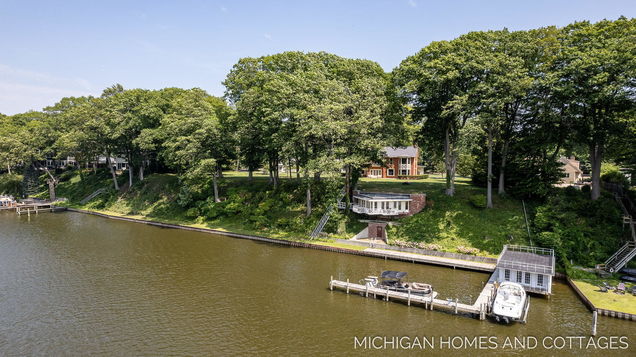116 Riverside Drive
Saugatuck, MI 49453
- 4 beds
- 5 baths
- 2,841 sqft
- ~3 acre lot
- $1,777 per sqft
- 1875 build
- – on site
More homes
Nearly 400 feet of prime water frontage, and 2.7 acres of highly sought after Saugatuck land, this is truly the finest and most iconic remaining property on the water. 180-degree views both up and down river, as well as the beauty of your protected view across river of the Oxbow property, the location is ideal and just a short distance to downtown Saugatuck where you'll enjoy shops, restaurants, and entertainment that has drawn visitors to the area for decades. Upon pulling up to the estate on your circle driveway, you'll find the main home, a detached garage and separate carriage house. Entering this historic home, you will immediately be taken back to the rich history of the property, once a vibrant artist retreat, and was a major influence in Saugatuck becoming what is now known as the "Art Coast." You will be stunned by the history and character throughout, with the original moldings, and rich décor, as well as the vintage tilework in the bathrooms. This only continues as you explore the main and upper-level living areas with original historic flooring, vanities, baths and wallpaper. One of the most unique features, however, is the rumored underground tunnel which leads to more exciting views you will not see in any other property in the area, and features a full studio, complete with a second kitchen, spa-like bathroom with a sauna, and a lakeside deck overlooking the rarely seen boathouse. The reinforced steel seawall lines the entire length of the waterfront for maximum bluff protection, and docking for multiple boats makes this a water enthusiast's dream!

Last checked:
As a licensed real estate brokerage, Estately has access to the same database professional Realtors use: the Multiple Listing Service (or MLS). That means we can display all the properties listed by other member brokerages of the local Association of Realtors—unless the seller has requested that the listing not be published or marketed online.
The MLS is widely considered to be the most authoritative, up-to-date, accurate, and complete source of real estate for-sale in the USA.
Estately updates this data as quickly as possible and shares as much information with our users as allowed by local rules. Estately can also email you updates when new homes come on the market that match your search, change price, or go under contract.
Checking…
•
Last updated Apr 21, 2025
•
MLS# 23028372 —
The Building
-
Year Built:1875
-
New Construction:false
-
Construction Materials:Brick
-
Architectural Style:Other
-
Foundation Details:None
-
Building Features:None
-
Window Features:Skylight(s), Garden Window
-
Patio And Porch Features:3 Season Room, Deck, Patio
-
Accessibility Features:No
-
Direction Faces:None
-
Roof:Composition
-
Stories:3
-
Basement:No
-
Basement:Full, Walk-Out Access, Other
-
Basement:Yes
-
Common Walls:None
-
Building Area Total:2841.0
-
Exterior -Brick:true
-
Roofing -Composition:true
Interior
-
Rooms Total:15
-
Interior Features:Eat-in Kitchen, Pantry
-
Flooring:Wood
-
Total Fireplaces:2.0
-
Fireplaces Total:2
-
Fireplace:true
-
Fireplace Features:Family Room, Wood Burning
-
Fireplace -Wood Burning:true
Room Dimensions
-
Living Area:5006.0
-
Main Level SqFt:1737.0
-
Upper Level SqFt:1104.0
-
Total Lower SqFt:2931.0
Location
-
Directions:From US 31: head southwest on blue star highway to washington ave. Right on washington ave to the intersection of Holland/Washington/Riverside/North street. Right on Riverside, driveway is on the immediate left.
-
Cross Street:Holland and Washington
-
Latitude:42.665539
-
Longitude:-86.198786
The Property
-
Parcel Number:20-004-026-00
-
Property Type:Residential
-
Property Subtype:Single Family Residence
-
Property Attached:No
-
Lot Size SqFt:117612.0
-
Lot Size Acres:2.7
-
Lot Size Area:2.7
-
Lot Size Units:Acres
-
Topography:None
-
Waterfront:true
-
View:None
-
View:No
-
Exterior Features:Balcony, Other
-
Fencing:Fenced Back
-
Inclusions:None
-
Zoning:None
-
Current Use:None
-
Possible Use:None
-
Frontage Type:None
-
Water Access:Yes
-
Water Body Name:Kalamazoo River
-
Waterfront:Yes
-
Waterfront Features:River
-
Other Structures:Barn(s), Boat House
-
Road Frontage:376.0
Listing Agent
- Contact info:
- Agent phone:
- (616) 212-8418
- Office phone:
- (616) 393-9000
Taxes
-
Tax Year:2022
-
Tax Year:2022.0
-
Tax Legal Description:THAT PT GOVT LOT 5 LYING S OF RIVERSIDE REST & W OF SIMPKINS ADD EX N 75 FEET THEREOF SEC 4 T3N R16W.
-
Tax Annual Amount:8920.0
-
Tax Assessed Value:290511
-
Taxable Value:290511.0
-
Annual Property Taxes:8920.0
Beds
-
Bedrooms Total:4
-
Main Bedrooms:1
-
Main Level Bedrooms:1
Baths
-
Total Baths:5
-
Total Baths:4.5
-
Partial Baths:None
-
Full Baths:1
-
Full Baths:1
-
Full Baths:4
-
Full Baths:2
-
Half Baths:1
-
Three Quarter Baths:None
-
Half Baths:1
-
Quarter Baths:None
The Listing
Heating & Cooling
-
Cooling:Central Air
-
Cooling:true
-
Heating:true
-
Heating:Forced Air
-
Heat Type -Forced Air:true
-
Heat Source -Natural Gas:true
Utilities
-
Utilities:Phone Connected, Natural Gas Connected, Cable Connected, High-Speed Internet
-
Electric:Generator
-
Natural Gas:true
-
Central Air:true
-
Sewer:Public
-
Sewer -Publictrue
-
Water Source:Public
-
Water Public:true
-
Water Heater -Natural Gas:true
Appliances
-
Appliances:Range, Refrigerator
-
Refrigerator:true
-
Range:true
Schools
-
Elementary School District:None
-
Middle Or Junior School District:None
-
High School District:Saugatuck-Douglas
The Community
-
Senior Community:No
-
Pool Private:No
-
Association:No
Parking
-
Garage:true
-
Attached Garage:false
-
Garage Spaces:2.0
-
Carport Spaces:None
-
Parking Total:None
-
Parking Features:Detached
Air Pollution Index
Provided by ClearlyEnergy
The air pollution index is calculated by county or urban area using the past three years data. The index ranks the county or urban area on a scale of 0 (best) - 100 (worst) across the United Sates.





























































