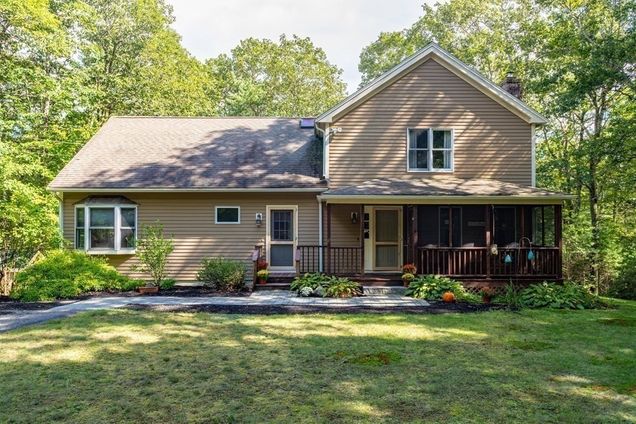116 New Westminster Rd
Hubbardston, MA 01452
- 4 beds
- 3 baths
- 2,265 sqft
- ~2 acre lot
- $209 per sqft
- 1992 build
- – on site
More homes
MOVE-IN READY HUBBARDSTON TWO-FAMILY/IN-LAW HOME! Situated on a 2.32 acres lot with easy access to MDC Land directly across the street this 4 bedroom, 2.5 bath property has been well cared for by the original owners. The main home has 3 bedrooms, a full bath & a bonus room on the second floor. Updated eat-in kitchen with quartz countertop, newer SS appliances in 2022, hardwood flooring & sliders to the rear deck overlooking private backyard loaded with stunning Mountain Laurel. Living Room offers added warmth from the wood burning insert fireplace. Additional living area in the finished lower level. Step-friendly, easy access, 1 bedroom, 1 full bath In/Law apartment with its own entrance & deck. Two-car garage under, updated heating system in 2020, Roof & In-Law 2007 & Passing Title V in hand/4 BR septic system. Minutes to Wachusett Mtn, Comet Pond & Rte 2 for easy commuting. Offers to be in by 5pm the 28th. Seller reserves right to accept offer before.

Last checked:
As a licensed real estate brokerage, Estately has access to the same database professional Realtors use: the Multiple Listing Service (or MLS). That means we can display all the properties listed by other member brokerages of the local Association of Realtors—unless the seller has requested that the listing not be published or marketed online.
The MLS is widely considered to be the most authoritative, up-to-date, accurate, and complete source of real estate for-sale in the USA.
Estately updates this data as quickly as possible and shares as much information with our users as allowed by local rules. Estately can also email you updates when new homes come on the market that match your search, change price, or go under contract.
Checking…
•
Last updated Oct 30, 2023
•
MLS# 73162578 —
The Building
-
Year Built:1992
-
Year Built Details:Actual
-
Year Built Source:Public Records
-
Architectural Style:Contemporary
-
Construction Materials:Frame
-
Roof:Shingle
-
Basement:Partially Finished
-
Foundation Details:Concrete Perimeter
-
Exterior Features:Porch - Screened, Deck
-
Patio And Porch Features:Screened
-
Building Area Total:2265
-
Building Area Units:Square Feet
-
Building Area Source:Public Records
Interior
-
Rooms Total:10
-
Flooring:Tile, Carpet, Laminate, Hardwood
-
Fireplace:true
-
Fireplaces Total:1
-
Laundry Features:Washer Hookup
Room Dimensions
-
Living Area:2265
Location
-
Directions:Westminster Ctr to South St. which turns into New Westminster Rd. approx. 5 miles down on left
-
Latitude:42.486004
-
Longitude:-71.949327
The Property
-
Parcel Number:M:0012 L:0105,4070576
-
Property Type:Residential
-
Property Subtype:Single Family Residence
-
Property Attached:false
-
Lot Features:Wooded
-
Lot Size Units:Acres
-
Lot Size Area:2.32
-
Lot Size SqFt:100909
-
Lot Size Acres:2.32
-
Zoning:Res
-
Frontage Length:200.00
-
Waterfront:false
-
Farm Land Area Units:Square Feet
-
Road Surface Type:Paved
-
Road Frontage Type:Public
-
Road Responsibility:Public Maintained Road
Listing Agent
- Contact info:
- Office phone:
- (978) 840-2696
Taxes
-
Tax Year:2023
-
Tax Book Number:13356
-
Tax Annual Amount:4034
-
Tax Assessed Value:309600
Beds
-
Bedrooms Total:4
Baths
-
Total Baths:2.5
-
Total Baths:3
-
Full Baths:2
-
Half Baths:1
The Listing
-
Home Warranty:false
-
Sub Agency Relationship Offered:No
Heating & Cooling
-
Heating:Baseboard, Oil, Electric
-
Heating:true
-
Cooling:None
-
Cooling:false
Utilities
-
Utilities:for Electric Range
-
Electric:200+ Amp Service
-
Sewer:Private Sewer
-
Water Source:Private
Appliances
-
Appliances:Range,Dishwasher,Microwave,Refrigerator,Washer,Dryer,Water Treatment,Water Softener, Utility Connections for Electric Range, Utility Connections for Electric Dryer
Schools
-
Elementary School:Hubbardston
-
Middle Or Junior School:Quabbin
-
High School:Quabbin
The Community
-
Senior Community:false
-
Community Features:Shopping
-
Spa:false
-
Association:false
Parking
-
Garage:true
-
Attached Garage:true
-
Garage Spaces:2
-
Carport:false
-
Parking Total:6
-
Parking Features:Under
-
Covered Spaces:2
-
Open Parking:true
Walk Score®
Provided by WalkScore® Inc.
Walk Score is the most well-known measure of walkability for any address. It is based on the distance to a variety of nearby services and pedestrian friendliness. Walk Scores range from 0 (Car-Dependent) to 100 (Walker’s Paradise).
Air Pollution Index
Provided by ClearlyEnergy
The air pollution index is calculated by county or urban area using the past three years data. The index ranks the county or urban area on a scale of 0 (best) - 100 (worst) across the United Sates.
Sale history
| Date | Event | Source | Price | % Change |
|---|---|---|---|---|
|
10/30/23
Oct 30, 2023
|
Sold | MLSPIN | $475,000 | 2.2% |
|
10/14/23
Oct 14, 2023
|
Pending | MLSPIN | $465,000 | |
|
9/30/23
Sep 30, 2023
|
Sold Subject To Contingencies | MLSPIN | $465,000 |











































