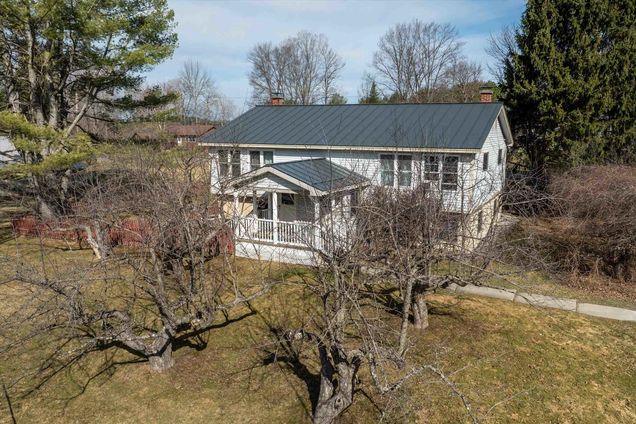116 Lillian
Castleton, VT 05735
Map
- 4 beds
- 2 baths
- 2,550 sqft
- ~1/2 acre lot
- $121 per sqft
- 1988 build
- – on site
Spacious home on a quiet corner lot, just half a mile from Castleton University and minutes to Lake Bomoseen’s public beach and boat launches. With four bedrooms, two full baths, and roughly 2,550 finished square feet, this property offers flexible living for families, multigenerational households, or investors. The side-by-side layout features two open kitchens, two living rooms, four bedrooms, and two full baths. Live in one wing and rent the other, set up private guest or in-law quarters, or enjoy it as a single large home. Each side includes its own private entry. Recent upgrades include a standing seam metal roof and vinyl siding. Public water and sewer, Xfinity high-speed internet make ownership easy. The level 0.46-acre yard is partially fenced and perfect for pets, gardening, or backyard entertaining. Nature lovers will appreciate nearby access to the D&H Rail Trail, Blueberry Hill Wildlife Area, and Killington skiing just 40 minutes away. Easy access to Route 4 puts Rutland, Middlebury, and Amtrak to NYC within reach. Schedule your showing today.

Last checked:
As a licensed real estate brokerage, Estately has access to the same database professional Realtors use: the Multiple Listing Service (or MLS). That means we can display all the properties listed by other member brokerages of the local Association of Realtors—unless the seller has requested that the listing not be published or marketed online.
The MLS is widely considered to be the most authoritative, up-to-date, accurate, and complete source of real estate for-sale in the USA.
Estately updates this data as quickly as possible and shares as much information with our users as allowed by local rules. Estately can also email you updates when new homes come on the market that match your search, change price, or go under contract.
Checking…
•
Last updated Jul 6, 2025
•
MLS# 5033328 —
This home is listed in more than one place. See it here.
The Building
-
Year Built:1988
-
Pre-Construction:No
-
Construction Status:Existing
-
Construction Materials:Wood Frame, Vinyl Siding
-
Architectural Style:Duplex, Split Entry
-
Roof:Standing Seam
-
Foundation:Concrete
-
Equipment:Smoke Detector, Window AC
-
Total Stories:2
-
Units Per Building:2
-
Approx SqFt Total:2550
-
Approx SqFt Total Finished:2,550 Sqft
-
Approx SqFt Finished Above Grade:1,332 Sqft
-
Approx SqFt Finished Below Grade:1,218 Sqft
-
Approx SqFt Finished Building Source:Public Records
-
Approx SqFt Finished Above Grade Source:Public Records
Interior
-
Total Rooms:8
-
Flooring:Combination, Carpet, Vinyl
-
Basement:Yes
-
Basement Description:Partially Finished
-
Basement Access Type:Interior
Location
-
Directions:From Castleton center, head south on Main St. to Route 4A. Turn right (west) on Route 4A and continue for 1 mile. Turn left onto Lillian Dr. Follow Lillian Dr. for about 0.3 miles. Your destination, 116 Lillian Drive, will be on the right.
-
Map:25
-
Latitude:43.601624000001003
-
Longitude:-73.175516000000002
The Property
-
Property Type:Single Family
-
Property Class:Residential
-
Seasonal:No
-
Lot:19
-
Lot Features:Corner, Landscaped, Level, Orchards
-
Lot SqFt:20,038 Sqft
-
Lot Acres:0 Sqft
-
Zoning:R2
-
Exterior Features:Fence - Partial
-
Driveway:Paved
-
Road Frontage:Yes
-
Road Frontage Length:129 Sqft
Listing Agent
- Contact info:
- Office phone:
- (802) 448-0615
Taxes
-
Tax Year:2025
-
Taxes TBD:No
-
Tax - Gross Amount:$4,398.24
Beds
-
Total Bedrooms:4
Baths
-
Total Baths:2
-
Full Baths:2
The Listing
-
Price Per SqFt:121.57
-
Foreclosed/Bank-Owned/REO:No
Heating & Cooling
-
Heating:Oil, Pellet Stove, Hot Water, Radiator
-
Fuel Company:Sam's Fuel
Utilities
-
Utilities:Telephone Available
-
Sewer:Public
-
Electric:Circuit Breaker(s)
-
Water Source:Public
Appliances
-
Appliances:Dryer, Microwave, Refrigerator, Washer, Stove - Electric
Schools
-
Elementary School:Castleton Elementary School
-
Middle Or Junior School:Castleton Village School
-
High School:Fair Haven UHSD #16
-
School District:CastletonHubbardton USD 4
The Community
-
Covenants:No
Monthly cost estimate

Asking price
$310,000
| Expense | Monthly cost |
|---|---|
|
Mortgage
This calculator is intended for planning and education purposes only. It relies on assumptions and information provided by you regarding your goals, expectations and financial situation, and should not be used as your sole source of information. The output of the tool is not a loan offer or solicitation, nor is it financial or legal advice. |
$1,659
|
| Taxes | $366 |
| Insurance | $85 |
| Utilities | $454 See report |
| Total | $2,564/mo.* |
| *This is an estimate |
Walk Score®
Provided by WalkScore® Inc.
Walk Score is the most well-known measure of walkability for any address. It is based on the distance to a variety of nearby services and pedestrian friendliness. Walk Scores range from 0 (Car-Dependent) to 100 (Walker’s Paradise).
Bike Score®
Provided by WalkScore® Inc.
Bike Score evaluates a location's bikeability. It is calculated by measuring bike infrastructure, hills, destinations and road connectivity, and the number of bike commuters. Bike Scores range from 0 (Somewhat Bikeable) to 100 (Biker’s Paradise).
Air Pollution Index
Provided by ClearlyEnergy
The air pollution index is calculated by county or urban area using the past three years data. The index ranks the county or urban area on a scale of 0 (best) - 100 (worst) across the United Sates.
Sale history
| Date | Event | Source | Price | % Change |
|---|---|---|---|---|
|
7/6/25
Jul 6, 2025
|
Price Changed | PRIME_MLS | $310,000 | -6.1% |
|
5/16/25
May 16, 2025
|
Price Changed | PRIME_MLS | $330,000 | -4.6% |
|
3/24/25
Mar 24, 2025
|
Listed / Active | PRIME_MLS | $346,000 |

















































