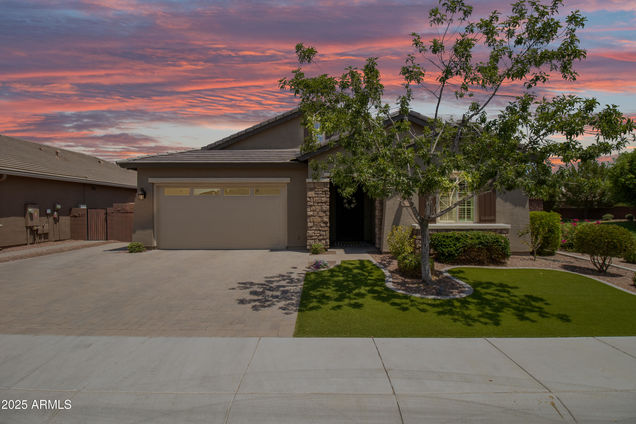1158 W Beech Tree Avenue
Queen Creek, AZ 85140
Map
- 3 beds
- 3 baths
- 2,247 sqft
- 7,201 sqft lot
- $262 per sqft
- 2018 build
- – on site
Welcome to this stunning 3-bedroom, 3-bathroom home in the highly desirable Ironwood Crossing community of Queen Creek. Spanning 2,247 square feet, this thoughtfully designed Harris Beach floorplan offers privacy and functionality with each bedroom and bathroom situated in its own private wing which is ideal for multi-generational living or visiting guests. At the heart of the home is an impressive chef's kitchen featuring level four cabinetry, elegant Whisper White granite countertops, a Blanco sink, a spacious island, and a generous walk-in pantry. Work from home or unwind in the dedicated office/study with beautiful double doors for added privacy. Throughout the home, you'll find high-end finishes including upgraded insulation, designer plank tile flooring, and plantation shutters throughout. Step outside to enjoy Arizona living at its finest with a professionally designed backyard featuring a covered and uncovered patio space, real grass, and a north-facing backyard for plenty of shade in that summer heat. The paver driveway, paver walkways with French drains, and manicured landscaping complete the exterior upgrades. Located in one of the most amenity-rich neighborhoods in Queen Creek, Ironwood Crossing offers 2 sparkling pools, a splash pad, 21+ parks, basketball and volleyball courts, bocce ball, disc golf and even Legacy Traditional School (K-8) right inside the community. This is a rare opportunity to own a truly move-in ready, highly upgraded home in one of Queen Creek's premier neighborhoods.

Last checked:
As a licensed real estate brokerage, Estately has access to the same database professional Realtors use: the Multiple Listing Service (or MLS). That means we can display all the properties listed by other member brokerages of the local Association of Realtors—unless the seller has requested that the listing not be published or marketed online.
The MLS is widely considered to be the most authoritative, up-to-date, accurate, and complete source of real estate for-sale in the USA.
Estately updates this data as quickly as possible and shares as much information with our users as allowed by local rules. Estately can also email you updates when new homes come on the market that match your search, change price, or go under contract.
Checking…
•
Last updated Jul 16, 2025
•
MLS# 6891199 —
The Building
-
Year Built:2018
-
New Construction:No
-
Construction Materials:Stucco, Wood Frame
-
Builder Name:Fulton
-
Roof:Tile
-
Stories Total:1
-
Basement:false
-
Basement:No
-
Direction Faces:None
Interior
-
Interior Features:Granite Counters, Kitchen Island, Pantry, Full Bth Master Bdrm, Separate Shwr & Tub
-
Furnished:None
-
Flooring:Carpet, Tile
-
Fireplaces Total:None
-
Fireplace:false
-
Fireplace Features:None
-
Laundry Features:Wshr/Dry HookUp Only
Room Dimensions
-
Living Area:2247.0
-
Living Area Units:None
-
Living Area Source:Assessor
Financial & Terms
-
Ownership:Fee Simple
-
Possession:Close Of Escrow
Location
-
Latitude:33.262393
-
Longitude:-111.577977
-
Cross Street:Queen Creek and Meridian
The Property
-
Property Type:Residential
-
Property Subtype:Single Family Residence
-
Parcel Number:109-54-531
-
Lot Features:Gravel/Stone Front, Gravel/Stone Back, Grass Back, Synthetic Grass Frnt
-
Lot Size Area:7201.0
-
Lot Size Acres:0.17
-
Lot Size SqFt:7,201 Sqft
-
Lot Size Dimensions:None
-
Lot Size Units:Square Feet
-
Lot Size Source:Assessor
-
Land Lease:false
-
Fencing:Block
-
Horse:false
Listing Agent
- Contact info:
- Agent phone:
- (505) 363-5218
- Office phone:
- (888) 897-7821
Taxes
-
Tax Year:2024
-
Tax Annual Amount:2530.0
-
Tax Lot:1860
-
Tax Map Number:54.00
-
Tax Book Number:109.00
-
Tax Legal Description:LOT 1860 IRONWOOD CROSSING UNIT 4B 2016027983
Beds
-
Bedrooms Total:3
Baths
-
Total Baths:3.0
-
Total Baths:3
-
Full Baths:None
-
Half Baths:None
-
Partial Baths:None
-
Three Quarter Baths:None
-
Quarter Baths:None
The Listing
-
Virtual Tour URL Branded:None
Heating & Cooling
-
Heating:Natural Gas
-
Heating:true
-
Cooling:Central Air
-
Cooling:true
-
Central Air:true
Utilities
-
Sewer:Public Sewer
-
Water Source:City Water
Schools
-
Elementary School:Ranch Elementary School
-
Elementary School District:J O Combs Unified School District
-
Middle Or Junior School:J. O. Combs Middle School
-
High School:Combs High School
-
High School District:J O Combs Unified School District
The Community
-
Subdivision Name:IRONWOOD CROSSING UNIT 4B 2016027983
-
Senior Community:No
-
Community Features:Playground, Biking/Walking Path
-
Association:true
-
Association Amenities:None
-
Association Fee:$197
-
Association Fee Frequency:Monthly
-
Association Fee Includes:Maintenance Grounds
-
Pool Private:No
-
Spa Features:None
-
Pets Allowed:None
Parking
-
Parking Total:None
-
Garage:No
-
Garage Spaces:3.0
-
Attached Garage:No
-
Covered Spaces:3.0
-
Open Parking Spaces:3.0
Monthly cost estimate

Asking price
$589,900
| Expense | Monthly cost |
|---|---|
|
Mortgage
This calculator is intended for planning and education purposes only. It relies on assumptions and information provided by you regarding your goals, expectations and financial situation, and should not be used as your sole source of information. The output of the tool is not a loan offer or solicitation, nor is it financial or legal advice. |
$3,158
|
| Taxes | $210 |
| Insurance | $162 |
| HOA fees | $197 |
| Utilities | $152 See report |
| Total | $3,879/mo.* |
| *This is an estimate |
Soundscore™
Provided by HowLoud
Soundscore is an overall score that accounts for traffic, airport activity, and local sources. A Soundscore rating is a number between 50 (very loud) and 100 (very quiet).
Air Pollution Index
Provided by ClearlyEnergy
The air pollution index is calculated by county or urban area using the past three years data. The index ranks the county or urban area on a scale of 0 (best) - 100 (worst) across the United Sates.
Sale history
| Date | Event | Source | Price | % Change |
|---|---|---|---|---|
|
7/16/25
Jul 16, 2025
|
Listed / Active | ARMLS | $589,900 |

































