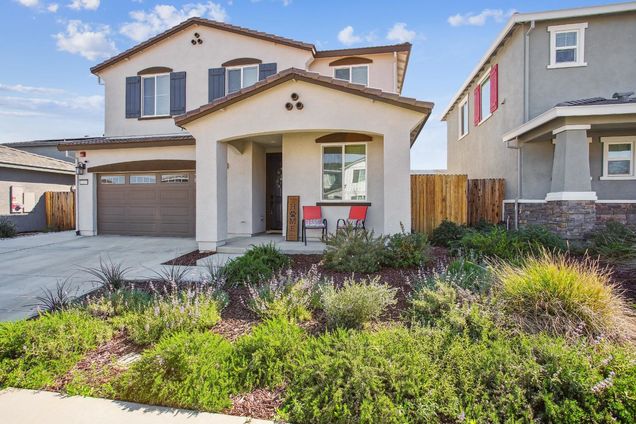1157 Ramos Drive
Winters, CA 95694
Map
- 4 beds
- 3 baths
- 2,177 sqft
- 5,070 sqft lot
- $307 per sqft
- 2023 build
- – on site
More homes
This stunning 4-bedroom, 2-bathroom home is nearly brand new! Built in 2023, it showcases a commitment to energy efficiency with features such as solar panels, a tankless water heater, LED lighting, and dual-paned windows. The thoughtfully designed layout includes a coveted first-floor bedroom and bathroom, while upstairs you'll find a delightful loft and a master suite equipped with an ensuite and walk-in closet. The open-concept kitchen, family room, and dining area provide the perfect setting for entertaining guests. The beautifully landscaped backyard includes a spacious concrete patio pre-plumbed for a gas grill and a secondary pad ideal for a fire pit or cozy gathering space. Residents enjoy access to community amenities like parks with play areas, a dog park, and a basketball court. Situated toward the end of the development, this property offers a peaceful and desirable location.

Last checked:
As a licensed real estate brokerage, Estately has access to the same database professional Realtors use: the Multiple Listing Service (or MLS). That means we can display all the properties listed by other member brokerages of the local Association of Realtors—unless the seller has requested that the listing not be published or marketed online.
The MLS is widely considered to be the most authoritative, up-to-date, accurate, and complete source of real estate for-sale in the USA.
Estately updates this data as quickly as possible and shares as much information with our users as allowed by local rules. Estately can also email you updates when new homes come on the market that match your search, change price, or go under contract.
Checking…
•
Last updated Jun 25, 2025
•
MLS# 225032292 —
The Building
-
Year Built:2023
-
Year Built Source:Assessor Auto-Fill
-
Construct/Condition:Stucco
-
Levels:2
-
Levels:Two
-
Roof:Tile
-
Foundation:Concrete
-
Window Features:Dual Pane Full, Caulked/Sealed
-
Patio And Porch Features:Uncovered Patio
-
Security Features:Fire Suppression System, Smoke Detector, Fire Alarm, Security System Owned, Double Strapped Water Heater, Carbon Mon Detector
-
SqFt:2,177 Sqft
-
SqFt Source:Assessor Auto-Fill
Interior
-
# of Rooms:8
-
Upper Level:Full Bath(s), Primary Bedroom, Loft, Bedroom(s)
-
Main Level:Street Entrance, Kitchen, Garage, Full Bath(s), Dining Room, Living Room, Bedroom(s)
-
Room Type:Living Room, Laundry, Kitchen, Dining Room, Primary Bedroom, Primary Bathroom, Loft
-
Living Room:Great Room
-
Kitchen Features:Kitchen/Family Combo, Island w/Sink, Granite Counter
-
Dining Room Features:Dining/Living Combo
-
Flooring:Tile, Carpet
-
Laundry Features:Hookups Only, Upper Floor
Financial & Terms
-
Sale Conditions:Other
-
Terms:Conventional
Location
-
Directions:From CA 128 W turn onto E Grant Ave. Turn right onto Railroad Ave, left onto Niemann St and left onto Ramos Dr.
-
Cross Street:Neimann St
-
Area:11433
The Property
-
Property Type:Residential
-
Property Type:Single Family Residence
-
Lot Description:Landscape Front, Landscape Back, Street Lights, Curb(s)/Gutter(s), Auto Sprinkler F&R
-
5070Lot SqFt:
-
Lot Size Measurement:Acres
-
Lot Size Source:Assessor Agent-Fill
-
Zoning:R-2
-
0.1164Acres:
-
Attach/Detach Home:Detached
-
Fence:Wood
-
Horse Property:No
-
Driveway:Paved Driveway, Sidewalk/Curb/Gutter, Paved Sidewalk
Listing Agent
- Contact info:
- No listing contact info available
Taxes
-
Assessors Parcel Number:030-452-011-000
Beds
-
Total Bedrooms:4
Baths
-
3Total Baths:
-
3Full Baths:
-
Bath Features:Tub w/Shower Over, Low-Flow Toilet(s), Low-Flow Shower(s), Shower Stall(s)
-
Master Bath Features:Walk-In Closet, Low-Flow Toilet(s), Low-Flow Shower(s), Double Sinks, Shower Stall(s)
Heating & Cooling
-
Heating:Central
-
Cooling:Central
-
Electric:Photovoltaics Seller Owned, 220 Volts in Laundry
Utilities
-
Description:Natural Gas Connected, Underground Utilities, Electric, Solar, Public
-
Water Source:Public
-
Sewer:Public Sewer
-
Energy Efficient:Windows, Water Heater, Lighting, Insulation
Appliances
-
Appliances:Tankless Water Heater, Microwave, Disposal, Dishwasher, Free Standing Gas Oven
Schools
-
Elementary School District:Winters Unified
-
Middle Or Junior School District:Winters Unified
-
Senior High School District:Winters Unified
-
School District (County):Yolo
The Community
-
Subdivision:Winters Highlands
-
Senior Age Requirement::No
-
Spa:No
-
Pool Description:No
-
HOA Fee Amount:$No
-
Association:Northern Solano
Parking
-
Garage Spaces:2.00
-
Parking Features:Garage Facing Front, Side-by-Side
Walk Score®
Provided by WalkScore® Inc.
Walk Score is the most well-known measure of walkability for any address. It is based on the distance to a variety of nearby services and pedestrian friendliness. Walk Scores range from 0 (Car-Dependent) to 100 (Walker’s Paradise).
Bike Score®
Provided by WalkScore® Inc.
Bike Score evaluates a location's bikeability. It is calculated by measuring bike infrastructure, hills, destinations and road connectivity, and the number of bike commuters. Bike Scores range from 0 (Somewhat Bikeable) to 100 (Biker’s Paradise).
Air Pollution Index
Provided by ClearlyEnergy
The air pollution index is calculated by county or urban area using the past three years data. The index ranks the county or urban area on a scale of 0 (best) - 100 (worst) across the United Sates.
Sale history
| Date | Event | Source | Price | % Change |
|---|---|---|---|---|
|
5/1/25
May 1, 2025
|
Sold | BAREIS | $670,000 | 1.5% |
|
4/30/25
Apr 30, 2025
|
Pending | BAREIS | $660,000 | |
|
3/27/25
Mar 27, 2025
|
Listed / Active | BAREIS | $660,000 |


