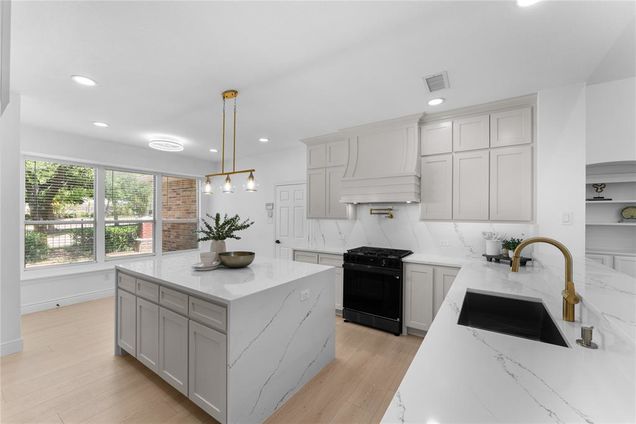1155 Shores Boulevard
Rockwall, TX 75087
Map
- 4 beds
- 3 baths
- 2,854 sqft
- ~1/2 acre lot
- $236 per sqft
- 2001 build
- – on site
Prepare to be impressed by this fully renovated showstopper sitting on an oversized half-acre lot with no neighbors on the side or back, in the prestigious shores community with breathtaking views of Lake Ray Hubbard from the master suite, office, and upstairs- a rare opportunity that simply can’t be captured in photos! This home has been reimagined from top to bottom with custom-built cabinetry, brand new luxury flooring throughout, and designer-selected finishes that deliver a high-end look and feel in every room. The chef’s kitchen is a true centerpiece, featuring waterfall quartz countertops, new appliances, and new sleek cabinetry built for both beauty and function. Enjoy spa-like bathrooms with tiled walk-in showers, high-end toilets, and ambient LED lighting that gives the entire home a modern, luxurious vibe. A brand new water softener system adds long-term value and comfort, and every detail—from lighting to layout—has been carefully curated. Step outside to your private backyard oasis with a sparkling pool and space to relax or entertain. The upgraded electrical system in the back is ready for a future guest house, shop, or pool cabana, giving you room to grow. The 3-car garage and extended driveway provide ample parking, with space for 10+ vehicles. All of this is located on a golf course in a resort-style community featuring a lakeside pool, tennis & pickleball courts, and scenic surroundings. Homes like this, with views, land, updates, and future potential—don’t come around often especially at this price. Experience the luxury lifestyle you’ve been waiting for. Schedule your tour today!

Last checked:
As a licensed real estate brokerage, Estately has access to the same database professional Realtors use: the Multiple Listing Service (or MLS). That means we can display all the properties listed by other member brokerages of the local Association of Realtors—unless the seller has requested that the listing not be published or marketed online.
The MLS is widely considered to be the most authoritative, up-to-date, accurate, and complete source of real estate for-sale in the USA.
Estately updates this data as quickly as possible and shares as much information with our users as allowed by local rules. Estately can also email you updates when new homes come on the market that match your search, change price, or go under contract.
Checking…
•
Last updated Jul 17, 2025
•
MLS# 21001568 —
The Building
-
Year Built:2001
-
Year Built Details:Preowned
-
Structural Style:Single Detached
-
Patio And Porch Features:Covered
-
Accessibility Features:No
-
Roof:Composition
-
Basement:No
-
Foundation Details:Slab
-
Levels:Two
-
Construction Materials:Brick, Siding
Interior
-
Interior Features:Built-in Features, Decorative Lighting, Double Vanity, Eat-in Kitchen, Kitchen Island, Pantry, Walk-In Closet(s)
-
Flooring:Carpet, Ceramic Tile, Wood
-
Fireplaces Total:1
-
Fireplace Features:Living Room, Wood Burning
-
Laundry Features:Electric Dryer Hookup, Utility Room, Washer Hookup
-
# of Dining Areas:2
-
# of Living Areas:1
Room Dimensions
-
Living Area:2854.00
Location
-
Directions:Use GPS
-
Latitude:32.94508600
-
Longitude:-96.47526600
The Property
-
Property Type:Residential
-
Property Subtype:Single Family Residence
-
Property Attached:No
-
Parcel Number:000000047812
-
Lot Size:.5 to < 1 Acre
-
Lot Size Dimensions:85x150
-
Lot Size SqFt:21780.0000
-
Lot Size Acres:0.5000
-
Lot Size Area:0.5000
-
Lot Size Units:Acres
-
Lot Size Source:Public Records
-
Restrictions:Easement(s)
-
Exclusions:None
-
Fencing:Back Yard, Wood
-
Soil Type:Unknown
-
Vegetation:Grassed
-
Horse Permitted:No
-
Exterior Features:Covered Patio/Porch
-
Will Subdivide:No
Listing Agent
- Contact info:
- No listing contact info available
Taxes
-
Tax Lot:2
-
Tax Block:C
-
Tax Legal Description:CRESTVIEW PHASE 1 (THE SHORES), BLOCK C, LOT 2
Beds
-
Bedrooms Total:4
Baths
-
Total Baths:2.10
-
Total Baths:3
-
Full Baths:2
-
Half Baths:1
The Listing
-
Virtual Tour URL Unbranded:https://www.propertypanorama.com/instaview/ntreis/21001568
Utilities
-
Utilities:Alley, City Sewer, City Water, Concrete, Curbs, Electricity Connected
Appliances
-
Appliances:Dishwasher, Electric Oven, Gas Range, Microwave
Schools
-
School District:Rockwall ISD
-
Elementary School:Grace Hartman
-
Elementary School Name:Grace Hartman
-
Middle School Name:JW Williams
-
High School Name:Rockwall
The Community
-
Subdivision Name:Crestview Ph 1 The Shores
-
Community Features:Community Pool, Fitness Center, Golf, Jogging Path/Bike Path, Lake, Pickle Ball Court, Tennis Court(s), Other
-
Pool:Yes
-
Pool Features:In Ground, Pool/Spa Combo
-
Association Type:Mandatory
-
Association Fee:385
-
Association Fee Includes:Full Use of Facilities
-
Association Fee Frequency:Semi-Annual
Parking
-
Garage:Yes
-
Attached Garage:Yes
-
Garage Spaces:3
-
Covered Spaces:3
-
Parking Features:Additional Parking, Driveway, Garage Faces Rear
Monthly cost estimate

Asking price
$675,000
| Expense | Monthly cost |
|---|---|
|
Mortgage
This calculator is intended for planning and education purposes only. It relies on assumptions and information provided by you regarding your goals, expectations and financial situation, and should not be used as your sole source of information. The output of the tool is not a loan offer or solicitation, nor is it financial or legal advice. |
$3,614
|
| Taxes | N/A |
| Insurance | $185 |
| HOA fees | $64 |
| Utilities | $180 See report |
| Total | $4,043/mo.* |
| *This is an estimate |
Soundscore™
Provided by HowLoud
Soundscore is an overall score that accounts for traffic, airport activity, and local sources. A Soundscore rating is a number between 50 (very loud) and 100 (very quiet).
Air Pollution Index
Provided by ClearlyEnergy
The air pollution index is calculated by county or urban area using the past three years data. The index ranks the county or urban area on a scale of 0 (best) - 100 (worst) across the United Sates.





































