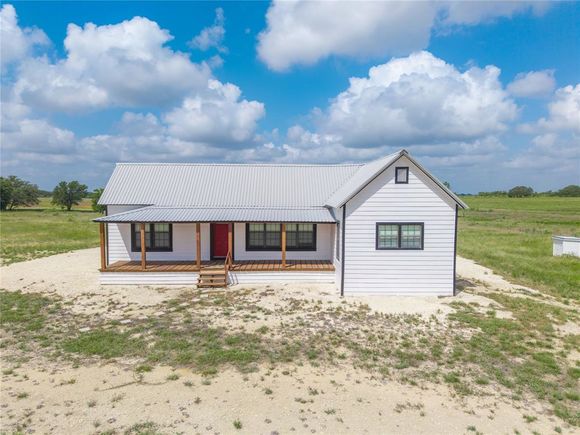1153 W 84
Mullin, TX 76864
- 3 beds
- 2 baths
- 1,545 sqft
- ~11 acre lot
- $187 per sqft
- – on site
Located just a short drive from Early and Goldthwaite, this beautifully remodeled 3 bed, 2 bath home sits on a peaceful 11-acre tract dotted with 20+ mature pecan trees and scenic views of a neighboring tank. This quaint home features 1545 sq ft including a spacious kitchen with ample cabinet storage, cozy bead board ceilings in the main room, and a faux fireplace that adds charm and warmth. The main room provides space for both relaxing and dining. One bathroom is complemented with beautiful tile, backsplash and walk-in shower.The large front covered porch offers a perfect getaway to watch the sunrise or relax under the stars. This spacious acreage is a blank slate ready for the next owner to create their own additional improvements without restrictions and plenty of land to use for the resources that this land can provide. Fiber internet is available, and the property is move-in ready and priced to sell. Don’t miss this rare opportunity! Schedule your private showing today! Note: Mills County Appraisal District doesn't have the new Address assigned by CTCOG. Agent has the CTCOG Document that confirms new Address, please ask agent for that form for verification!

Last checked:
As a licensed real estate brokerage, Estately has access to the same database professional Realtors use: the Multiple Listing Service (or MLS). That means we can display all the properties listed by other member brokerages of the local Association of Realtors—unless the seller has requested that the listing not be published or marketed online.
The MLS is widely considered to be the most authoritative, up-to-date, accurate, and complete source of real estate for-sale in the USA.
Estately updates this data as quickly as possible and shares as much information with our users as allowed by local rules. Estately can also email you updates when new homes come on the market that match your search, change price, or go under contract.
Checking…
•
Last updated Jun 16, 2025
•
MLS# 20971003 —
The Building
-
Year Built:9999
-
Architectural Style:Modern Farmhouse
-
Structural Style:Farm/Ranch House, Single Detached
-
Window Features:Window Coverings
-
Patio And Porch Features:Covered
-
Security Features:Fire Alarm
-
Accessibility Features:No
-
Other Equipment:DC Well Pump
-
Roof:Metal
-
Basement:No
-
Foundation Details:Pillar/Post/Pier
-
Levels:One
-
Construction Materials:Wood
Interior
-
Interior Features:Natural Woodwork, Pantry, Walk-In Closet(s)
-
Flooring:Hardwood, Tile, Wood
-
Laundry Features:Electric Dryer Hookup, Utility Room, Full Size W/D Area, Washer Hookup
-
# of Dining Areas:1
-
# of Living Areas:1
Room Dimensions
-
Living Area:1545.00
Location
-
Directions:See GPS Instructions
The Property
-
Property Type:Residential
-
Property Subtype:Single Family Residence
-
Property Attached:Yes
-
Parcel Number:R000011501
-
Lot Features:Acreage, Agricultural, Cleared, Few Trees, Irregular Lot, Oak, Shinnery, Pasture, Rolling Slope, Undivided
-
Lot Size:10 to < 50 Acres
-
Lot Size SqFt:479160.0000
-
Lot Size Acres:11.0000
-
Lot Size Area:11.0000
-
Lot Size Units:Acres
-
Easements:None
-
Restrictions:No Known Restriction(s), No Restrictions, Unknown Encumbrance(s)
-
Current Use:Agricultural, Other
-
Possible Use:Agricultural, Cattle, Commercial, Development, Grazing, Horses, Livestock, Pasture, Recreational, Residential, Sheep/Goats, Single Family
-
Fencing:Barbed Wire, Fenced, Full, Perimeter, Wire
-
Crops:Bluestem, Klein Grass, Main Grass, Native, Non Irrigated
-
Soil Type:Unknown
-
Vegetation:Cleared, Grassed, Partially Wooded
-
Horse Permitted:Yes
-
Farm Ranch Features:Fenced for Cattle, Fenced for Horses
-
Exterior Features:Covered Patio/Porch
-
Waterfront Features:Creek
-
Road Frontage Type:Highway, Interstate
-
Road Surface Type:Asphalt
-
Will Subdivide:No
Listing Agent
- Contact info:
- No listing contact info available
Taxes
-
Tax Legal Description:ACRES: 7.840 W R FAULKNER ABST-259
Beds
-
Bedrooms Total:3
Baths
-
Total Baths:2.00
-
Total Baths:2
-
Full Baths:2
Heating & Cooling
-
Heating:Electric, Other
-
Cooling:Ceiling Fan(s), Electric, Wall Unit(s), Other
Utilities
-
Utilities:Asphalt, Co-op Electric, Electricity Connected, Outside City Limits, Septic, Well
-
# of Wells:1
Appliances
-
Appliances:Dishwasher, Electric Cooktop, Electric Oven, Electric Range, Electric Water Heater, Microwave
Schools
-
School District:Mullin ISD
-
Elementary School:Mullin
-
Elementary School Name:Mullin
-
Jr High School Name:Mullin
-
High School Name:Mullin
The Community
-
Subdivision Name:W R Faulkner, ABST-259
-
Pool:No
-
Association Type:None
Parking
-
Garage:No
-
Attached Garage:No
-
Parking Features:Additional Parking, Aggregate, No Garage
Monthly cost estimate

Asking price
$289,000
| Expense | Monthly cost |
|---|---|
|
Mortgage
This calculator is intended for planning and education purposes only. It relies on assumptions and information provided by you regarding your goals, expectations and financial situation, and should not be used as your sole source of information. The output of the tool is not a loan offer or solicitation, nor is it financial or legal advice. |
$1,547
|
| Taxes | N/A |
| Insurance | $79 |
| Utilities | N/A |
| Total | $1,626/mo.* |
| *This is an estimate |
Walk Score®
Provided by WalkScore® Inc.
Walk Score is the most well-known measure of walkability for any address. It is based on the distance to a variety of nearby services and pedestrian friendliness. Walk Scores range from 0 (Car-Dependent) to 100 (Walker’s Paradise).
Bike Score®
Provided by WalkScore® Inc.
Bike Score evaluates a location's bikeability. It is calculated by measuring bike infrastructure, hills, destinations and road connectivity, and the number of bike commuters. Bike Scores range from 0 (Somewhat Bikeable) to 100 (Biker’s Paradise).






























