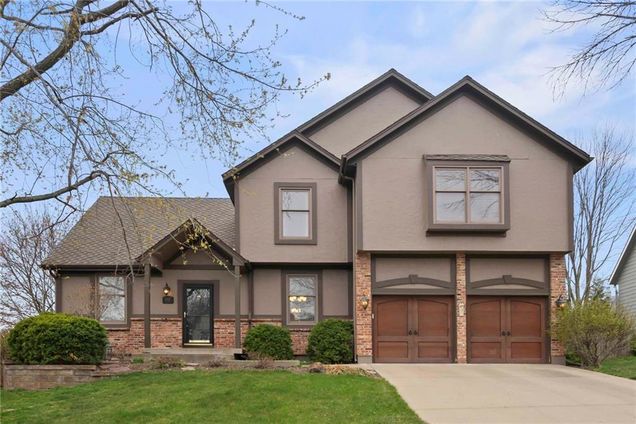11520 Gillette Street
Overland Park, KS 66210
Map
- 4 beds
- 3 baths
- 3,270 sqft
- 12,812 sqft lot
- $134 per sqft
- 1992 build
- – on site
More homes
Discover the epitome of comfortable living within this desirable 2-Story in the Scenic Woods subdivision. Upon entry, an office and formal dining area cater to both work and entertainment needs, demonstrating the home's versatile design. Central to the living experience is the great room, accented by a see-through fireplace that it shares with the kitchen's hearth room. This focal point, along with the rich stained wainscoting and crown molding, adds character and warmth, inviting moments of relaxation and togetherness. Freshly installed carpeting throughout the first and second floors ensures a move-in-ready feel. The kitchen doesn't just serve its functional purpose; it inspires culinary creativity with granite live-edge countertops, stainless appliances, and ample storage solutions. Whether opting for counter-height seating or gathering in the breakfast nook, the shared fireplace enhances every meal with a cozy ambiance. The primary suite features NEW engineered tile flooring, two walk-in closets, double vanities, a jetted tub, and a separate shower. Accompanied by three additional bedrooms and a full bath, the upper level comfortably hosts both family and guests. The finished daylight basement offers a large rec room, adaptable for entertainment, hobbies, or relaxation, alongside a convenient half bath. Outside, a beautifully stained and stamped patio awaits in the fenced yard. Schedule a viewing today and make this wonderful property your own.

Last checked:
As a licensed real estate brokerage, Estately has access to the same database professional Realtors use: the Multiple Listing Service (or MLS). That means we can display all the properties listed by other member brokerages of the local Association of Realtors—unless the seller has requested that the listing not be published or marketed online.
The MLS is widely considered to be the most authoritative, up-to-date, accurate, and complete source of real estate for-sale in the USA.
Estately updates this data as quickly as possible and shares as much information with our users as allowed by local rules. Estately can also email you updates when new homes come on the market that match your search, change price, or go under contract.
Checking…
•
Last updated Jul 18, 2024
•
MLS# 2476853 —
The Building
-
Year Built:1992
-
Age Description:31-40 Years
-
Architectural Style:Traditional
-
Construction Materials:Brick Trim, Frame
-
Roof:Composition
-
Basement:Daylight, Finished
-
Basement:true
-
Patio And Porch Features:Patio
-
Above Grade Finished Area:2670
-
Below Grade Finished Area:600
Interior
-
Interior Features:Ceiling Fan(s), Painted Cabinets, Pantry, Prt Window Cover, Stained Cabinets, Walk-In Closet(s)
-
Rooms Total:15
-
Flooring:Carpet, Tile, Wood
-
Fireplace:true
-
Fireplaces Total:1
-
Dining Area Features:Breakfast Area,Formal,Hearth Room
-
Floor Plan Features:2 Stories
-
Laundry Features:Bedroom Level, Main Level
-
Fireplace Features:Gas, Great Room, Hearth Room, See Through
-
Other Room Features:Family Room,Great Room
Room Dimensions
-
Living Area:3270
Financial & Terms
-
Listing Terms:Cash, Conventional, FHA, VA Loan
-
Possession:Negotiable
-
Ownership:Estate/Trust
Location
-
Directions:College Blvd to Pflumm - South to 116th Street - East to Gillette - Home is on the corner.
The Property
-
Property Type:Residential
-
Property Subtype:Single Family Residence
-
Parcel Number:NP78040005-0011
-
Lot Features:Corner Lot, Cul-De-Sac, Treed
-
Lot Size SqFt:12812
-
Lot Size Area:12812
-
Lot Size Units:Square Feet
-
Fencing:Wood
-
In Flood Plain:No
Listing Agent
- Contact info:
- Agent phone:
- (913) 269-4269
- Office phone:
- (913) 906-5400
Taxes
-
Tax Total Amount:4866
Beds
-
Bedrooms Total:4
Baths
-
Full Baths:2
-
Half Baths:2
-
Total Baths:2.20
Heating & Cooling
-
Cooling:Attic Fan, Electric
-
Cooling:true
-
Heating:Forced Air
Utilities
-
Sewer:City/Public
-
Water Source:Public
Appliances
-
Appliances:Dishwasher, Disposal, Dryer, Microwave, Refrigerator, Built-In Electric Oven, Free-Standing Electric Oven, Stainless Steel Appliance(s), Washer
Schools
-
Elementary School:Walnut Grove
-
Middle Or Junior School:Pioneer Trail
-
High School:Olathe East
-
High School District:Olathe
The Community
-
Subdivision Name:Scenic Woods
-
Association Name:All in One Property Solutions
-
Association:true
-
Association Fee:463
-
Association Fee Includes:Curbside Recycle, Trash
-
Association Fee Frequency:Annually
Parking
-
Garage:true
-
Garage Spaces:2
-
Parking Features:Attached
Walk Score®
Provided by WalkScore® Inc.
Walk Score is the most well-known measure of walkability for any address. It is based on the distance to a variety of nearby services and pedestrian friendliness. Walk Scores range from 0 (Car-Dependent) to 100 (Walker’s Paradise).
Bike Score®
Provided by WalkScore® Inc.
Bike Score evaluates a location's bikeability. It is calculated by measuring bike infrastructure, hills, destinations and road connectivity, and the number of bike commuters. Bike Scores range from 0 (Somewhat Bikeable) to 100 (Biker’s Paradise).
Transit Score®
Provided by WalkScore® Inc.
Transit Score measures a location's access to public transit. It is based on nearby transit routes frequency, type of route (bus, rail, etc.), and distance to the nearest stop on the route. Transit Scores range from 0 (Minimal Transit) to 100 (Rider’s Paradise).
Soundscore™
Provided by HowLoud
Soundscore is an overall score that accounts for traffic, airport activity, and local sources. A Soundscore rating is a number between 50 (very loud) and 100 (very quiet).
Air Pollution Index
Provided by ClearlyEnergy
The air pollution index is calculated by county or urban area using the past three years data. The index ranks the county or urban area on a scale of 0 (best) - 100 (worst) across the United Sates.
Sale history
| Date | Event | Source | Price | % Change |
|---|---|---|---|---|
|
5/6/24
May 6, 2024
|
Sold | HMLS | $440,000 | |
|
4/1/24
Apr 1, 2024
|
Pending | HMLS | $440,000 | |
|
3/27/24
Mar 27, 2024
|
Listed / Active | HMLS | $440,000 |





































