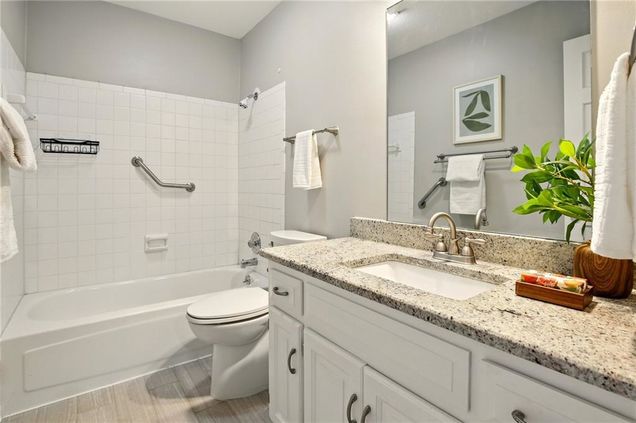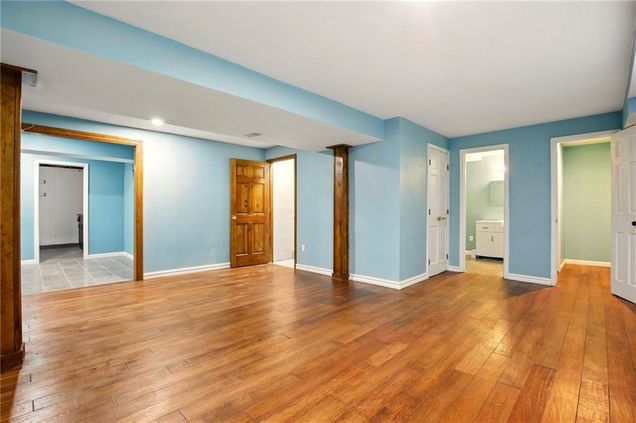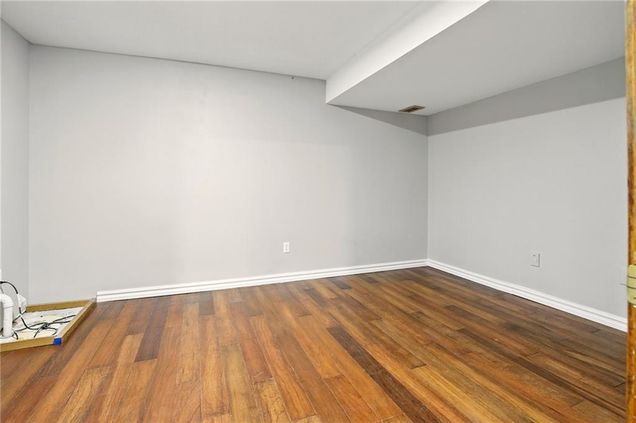11504 Indian Creek Parkway
Overland Park, KS 66210
Map
- 2 beds
- 3 baths
- 1,874 sqft
- 13,352 sqft lot
- $178 per sqft
- 1985 build
- – on site
More homes
Welcome to this well-maintained and move-in ready home in the heart of Overland Park. From the moment you step inside, you'll feel the warmth and welcoming atmosphere that makes this house a true home. The bright kitchen offers ample space for meal prep and gatherings, while the cozy living areas provide the perfect setting for relaxation and quality time. Downstairs, the finished basement adds valuable living space, featuring a spacious family room and full bath – ideal for movie nights, a home office, or a play area. A bonus room could be used as a nonconforming bedroom or office space. Outside, the expansive backyard is a standout feature, fully enclosed with a privacy fence, creating a perfect retreat for outdoor entertaining, gardening, or simply enjoying a quiet evening. Situated in a peaceful neighborhood with easy access to parks, shopping, dining, and major highways, this home makes everyday living a breeze. It’s also near top-rated schools, making it a great choice for a variety of lifestyles. Don’t miss the chance to make this charming home your own – schedule your showing today!

Last checked:
As a licensed real estate brokerage, Estately has access to the same database professional Realtors use: the Multiple Listing Service (or MLS). That means we can display all the properties listed by other member brokerages of the local Association of Realtors—unless the seller has requested that the listing not be published or marketed online.
The MLS is widely considered to be the most authoritative, up-to-date, accurate, and complete source of real estate for-sale in the USA.
Estately updates this data as quickly as possible and shares as much information with our users as allowed by local rules. Estately can also email you updates when new homes come on the market that match your search, change price, or go under contract.
Checking…
•
Last updated Jun 6, 2025
•
MLS# 2547836 —
The Building
-
Year Built:1985
-
Age Description:31-40 Years
-
Architectural Style:Traditional
-
Construction Materials:Stucco
-
Roof:Composition
-
Basement:Finished, Garage Entrance, Inside Entrance
-
Basement:true
-
Above Grade Finished Area:1304
-
Below Grade Finished Area:570
Interior
-
Interior Features:Expandable Attic
-
Rooms Total:8
-
Fireplace:true
-
Fireplaces Total:1
-
Dining Area Features:Kit/Dining Combo
-
Floor Plan Features:Ranch
-
Laundry Features:Main Level
-
Fireplace Features:Great Room
-
Other Room Features:Entry,Great Room,Main Floor BR,Main Floor Master,Recreation Room,Workshop
Room Dimensions
-
Living Area:1874
Financial & Terms
-
Listing Terms:Cash, Conventional, FHA, VA Loan
-
Possession:Funding
-
Ownership:Private
Location
-
Directions:From I-435, take the Quivira Road exit and head north. Turn right (east) onto W 115th Street. Continue onto Indian Creek Parkway. Home will be on the right.
The Property
-
Property Type:Residential
-
Property Subtype:Half Duplex
-
Parcel Number:NP34100005-0009
-
Lot Features:Adjoin Greenspace
-
Lot Size SqFt:13352
-
Lot Size Area:13352
-
Lot Size Units:Square Feet
-
In Flood Plain:No
Listing Agent
- Contact info:
- Agent phone:
- (888) 893-3537
- Office phone:
- (888) 893-3537
Taxes
-
Tax Total Amount:3449
Beds
-
Bedrooms Total:2
Baths
-
Full Baths:3
-
Total Baths:3.00
-
Bathrooms Total:3
The Listing
Heating & Cooling
-
Cooling:Electric
-
Cooling:true
-
Heating:Forced Air
Utilities
-
Sewer:Public Sewer
-
Water Source:Public
Schools
-
Elementary School:Indian Valley
-
Middle Or Junior School:Oxford
-
High School:Blue Valley NW
-
High School District:Blue Valley
The Community
-
Subdivision Name:Indian Creek Park Estates
-
Association Name:Young Management
-
Association:true
-
Association Fee:87
-
Association Fee Includes:Lawn Service, Snow Removal
-
Association Fee Frequency:Monthly
Parking
-
Garage:true
-
Garage Spaces:2
-
Parking Features:Attached
Walk Score®
Provided by WalkScore® Inc.
Walk Score is the most well-known measure of walkability for any address. It is based on the distance to a variety of nearby services and pedestrian friendliness. Walk Scores range from 0 (Car-Dependent) to 100 (Walker’s Paradise).
Bike Score®
Provided by WalkScore® Inc.
Bike Score evaluates a location's bikeability. It is calculated by measuring bike infrastructure, hills, destinations and road connectivity, and the number of bike commuters. Bike Scores range from 0 (Somewhat Bikeable) to 100 (Biker’s Paradise).
Transit Score®
Provided by WalkScore® Inc.
Transit Score measures a location's access to public transit. It is based on nearby transit routes frequency, type of route (bus, rail, etc.), and distance to the nearest stop on the route. Transit Scores range from 0 (Minimal Transit) to 100 (Rider’s Paradise).
Soundscore™
Provided by HowLoud
Soundscore is an overall score that accounts for traffic, airport activity, and local sources. A Soundscore rating is a number between 50 (very loud) and 100 (very quiet).
Sale history
| Date | Event | Source | Price | % Change |
|---|---|---|---|---|
|
6/5/25
Jun 5, 2025
|
Sold | HMLS | $335,000 | |
|
5/12/25
May 12, 2025
|
Pending | HMLS | $335,000 | |
|
5/9/25
May 9, 2025
|
Listed / Active | HMLS | $335,000 | 52.3% (7.3% / YR) |


























