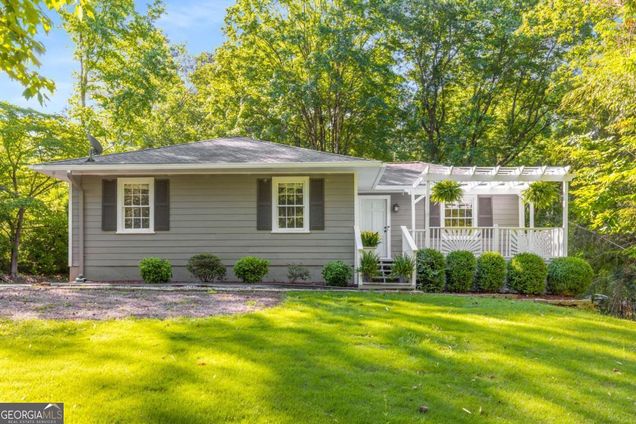1150 Kennesaw Due West Road NW
Kennesaw, GA 30152
Map
- 5 beds
- 3 baths
- 2,200 sqft
- ~1 acre lot
- $179 per sqft
- 1930 build
- – on site
More homes
Have you been looking for a home that checks all the boxes - space, updates, location, and potential? Welcome to this charming Craftsman-style home in Kennesaw, sitting on a just-over-one-acre lot with room to grow. Inside, you'll find a thoughtfully updated layout with 3 bedrooms and 2 full bathrooms on the main level, plus 2 more bedrooms and a full bath on the terrace level - perfect for extra living space, guests, or rental potential. The interior has been opened up and refreshed for a more modern feel and smoother flow, with hardwood floors running throughout the home. This home combines the best of both worlds - solid original construction using materials that often outperform what's used today, paired with key system upgrades that have already been taken care of. Since 2017, the roof and all major systems have been replaced, offering lasting peace of mind without the need for major upfront projects. The terrace level includes a separate entry, plenty of storage, and finished space that could serve a variety of needs. A painted floor and exposed ceiling give the area a rustic, industrial vibe that adds character and versatility - ideal for additional living space, creating a separate rental suite, student living near KSU, or traveling nurses working at nearby Kennestone Hospital. And the location? Tough to beat. You're just minutes from I-75 and I-575, Kennesaw Mountain, Marietta Square, Swift-Cantrell Park, downtown Kennesaw, Kennestone Hospital and several golf courses within a couple miles. Whether you're a first-time buyer, investor, or someone with an eye on future development, this one has options. It's truly a one-of-a-kind property - charm, space, and flexibility like this rarely come together in one place. Private, flexible, and full of potential - come see it for yourself.

Last checked:
As a licensed real estate brokerage, Estately has access to the same database professional Realtors use: the Multiple Listing Service (or MLS). That means we can display all the properties listed by other member brokerages of the local Association of Realtors—unless the seller has requested that the listing not be published or marketed online.
The MLS is widely considered to be the most authoritative, up-to-date, accurate, and complete source of real estate for-sale in the USA.
Estately updates this data as quickly as possible and shares as much information with our users as allowed by local rules. Estately can also email you updates when new homes come on the market that match your search, change price, or go under contract.
Checking…
•
Last updated Jun 30, 2025
•
MLS# 10516951 —
The Building
-
Year Built:1930
-
Construction Materials:Wood Siding
-
Architectural Style:Craftsman
-
Structure Type:House
-
Roof:Composition
-
Foundation Details:Block
-
Levels:Two
-
Basement:Daylight, Exterior Entry, Finished
-
Total Finished Area:2200
-
Above Grade Finished:1200
-
Below Grade Finished:1000
-
Living Area Source:Owner
-
Common Walls:No Common Walls
-
Patio And Porch Features:Deck
Interior
-
Interior Features:Master On Main Level, Other, Rear Stairs, Roommate Plan
-
Kitchen Features:Breakfast Bar
-
Flooring:Hardwood
-
Rooms:Laundry
Financial & Terms
-
Home Warranty:No
-
Possession:Close Of Escrow
Location
-
Latitude:33.981942
-
Longitude:-84.635522
The Property
-
Property Type:Residential
-
Property Subtype:Single Family Residence
-
Property Condition:Resale
-
Lot Features:Private
-
Lot Size Acres:1.1
-
Lot Size Source:Public Records
-
Parcel Number:20025500200
-
Leased Land:No
-
Land Lot:255
-
Waterfront Footage:No
Listing Agent
- Contact info:
- Agent phone:
- (678) 287-4800
- Office phone:
- (678) 287-4800
Taxes
-
Tax Year:2024
-
Tax Annual Amount:$3,432
Beds
-
Bedrooms:5
-
Bed Main:3
-
Bed Lower Level:2
Baths
-
Full Baths:3
-
Main Level Full Baths:2
-
Lower Level Full Baths:1
The Listing
-
Financing Type:Cash
Heating & Cooling
-
Heating:Central
-
Cooling:Ceiling Fan(s), Central Air
Utilities
-
Utilities:Electricity Available, Natural Gas Available, Water Available
-
Sewer:Septic Tank
-
Water Source:Public
Appliances
-
Appliances:Dishwasher, Other, Refrigerator
-
Laundry Features:In Basement
Schools
-
District:20TH
-
Elementary School:Hayes
-
Middle School:Pine Mountain
-
High School:Kennesaw Mountain
The Community
-
Subdivision:None
-
Community Features:None
-
Association:No
-
Association Fee Includes:None
Parking
-
Parking Features:Off Street, Parking Pad, Side/Rear Entrance
Walk Score®
Provided by WalkScore® Inc.
Walk Score is the most well-known measure of walkability for any address. It is based on the distance to a variety of nearby services and pedestrian friendliness. Walk Scores range from 0 (Car-Dependent) to 100 (Walker’s Paradise).
Bike Score®
Provided by WalkScore® Inc.
Bike Score evaluates a location's bikeability. It is calculated by measuring bike infrastructure, hills, destinations and road connectivity, and the number of bike commuters. Bike Scores range from 0 (Somewhat Bikeable) to 100 (Biker’s Paradise).
Soundscore™
Provided by HowLoud
Soundscore is an overall score that accounts for traffic, airport activity, and local sources. A Soundscore rating is a number between 50 (very loud) and 100 (very quiet).
Air Pollution Index
Provided by ClearlyEnergy
The air pollution index is calculated by county or urban area using the past three years data. The index ranks the county or urban area on a scale of 0 (best) - 100 (worst) across the United Sates.
Sale history
| Date | Event | Source | Price | % Change |
|---|---|---|---|---|
|
6/27/25
Jun 27, 2025
|
Sold | GAMLS | $394,000 | -6.0% |
|
5/17/25
May 17, 2025
|
Listed / Active | GAMLS | $419,000 | |
|
5/16/25
May 16, 2025
|
FMLS | $419,000 |


