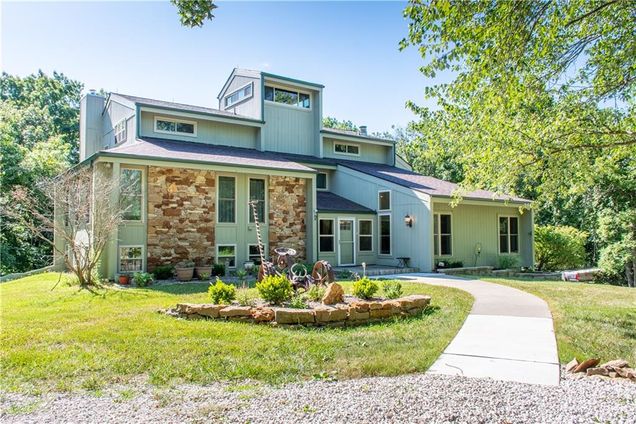1150 700th Road
Holden, MO 64040
Map
- 5 beds
- 3 baths
- 4,648 sqft
- ~80 acre lot
- $300 per sqft
- 1979 build
- – on site
Drive down the long driveway lined with trees, past the pond, and arrive at this beautiful estate. Here sits this charming 4,648 sq ft house that has all the privacy and character you have been looking for. Step inside the front door and you are instantly greeted by the large, 10 ft tall double doors. The doors originally came from a 1900th century English Pub! Step through the doors and your attention is drawn to the spiral stair case. This too came from the 1900th century English Pub. The stairs lead to the very top room in the house known as the observatory. Next you come to a balcony overlooking the great room. They house consist of 6 different floors, not including the observatory! The open wood beams and wood plank stairs gives this house a rustic feel. In the great room your attention will be drawn to the large stone fireplace. In addition to the kitchen being large, it also includes a large island and its own fireplace! You will also notice the hardwood floors and the pantry door, which also came from the some English Pub! There are 5 bedrooms and 2 ¾ bathrooms in the house. The master bedroom features several windows and even a skylight. The master bedroom even walks out to its own deck. In the master bedroom there is ever a dumbwaiter that connects to the kitchen below. The basement has a two car garage a space for a workshop. The house is down a driveway that is over 1100 ft long and is surrounded by trees, providing all the privacy and seclusion you could ask for. There is a large shed to store all your equipment and toys. In front of the house lies a pond that is ready for family fishing evenings. Beyond the house lays about 60 acres of timber. There is also an expansive trail network in the timber so you can easily navigate the entire farm. This an absolute beautiful place that has much to offer. With the layout of the farm and house, not only would it make a nice full time residence but also a great candidate for a VRBO.

Last checked:
As a licensed real estate brokerage, Estately has access to the same database professional Realtors use: the Multiple Listing Service (or MLS). That means we can display all the properties listed by other member brokerages of the local Association of Realtors—unless the seller has requested that the listing not be published or marketed online.
The MLS is widely considered to be the most authoritative, up-to-date, accurate, and complete source of real estate for-sale in the USA.
Estately updates this data as quickly as possible and shares as much information with our users as allowed by local rules. Estately can also email you updates when new homes come on the market that match your search, change price, or go under contract.
Checking…
•
Last updated Jul 18, 2025
•
MLS# 2563734 —
The Building
-
Year Built:1979
-
Age Description:41-50 Years
-
Construction Materials:Wood Siding
-
Roof:Composition
-
Basement:Concrete, Walk-Out Access
-
Basement:false
-
Patio And Porch Features:Deck
-
Above Grade Finished Area:4648
Interior
-
Rooms Total:8
-
Fireplace:true
-
Fireplaces Total:2
-
Floor Plan Features:3 Stories
Room Dimensions
-
Living Area:4648
Financial & Terms
-
Listing Terms:Cash, Conventional
-
Ownership:Private
Location
-
Directions:From 50 HWY go north on 131 2 miles to NW 700th Rd, go east on 700th Rd 1 1/4 mile to the property on the south side of the road.
The Property
-
Property Type:Residential
-
Property Subtype:Single Family Residence
-
Parcel Number:05-6.0-24-000-000-004.00
-
Lot Size SqFt:3484800
-
Lot Size Area:80
-
Lot Size Units:Acres
-
In Flood Plain:Yes
Listing Agent
- Contact info:
- Agent phone:
- (816) 529-7704
- Office phone:
- (217) 285-9000
Taxes
-
Tax Total Amount:2794
Beds
-
Bedrooms Total:5
Baths
-
Full Baths:2
-
Half Baths:1
-
Total Baths:2.10
-
Bathrooms Total:3
Heating & Cooling
-
Cooling:Electric
-
Cooling:true
-
Heating:Electric
Utilities
-
Sewer:Septic Tank
-
Water Source:Rural
Schools
-
High School District:Holden
The Community
-
Subdivision Name:None
-
Association:false
-
Association Fee Frequency:None
Parking
-
Garage:true
-
Garage Spaces:2
-
Parking Features:Attached
Monthly cost estimate

Asking price
$1,395,000
| Expense | Monthly cost |
|---|---|
|
Mortgage
This calculator is intended for planning and education purposes only. It relies on assumptions and information provided by you regarding your goals, expectations and financial situation, and should not be used as your sole source of information. The output of the tool is not a loan offer or solicitation, nor is it financial or legal advice. |
$7,469
|
| Taxes | $232 |
| Insurance | $383 |
| Utilities | $217 See report |
| Total | $8,301/mo.* |
| *This is an estimate |
Air Pollution Index
Provided by ClearlyEnergy
The air pollution index is calculated by county or urban area using the past three years data. The index ranks the county or urban area on a scale of 0 (best) - 100 (worst) across the United Sates.
Sale history
| Date | Event | Source | Price | % Change |
|---|---|---|---|---|
|
7/18/25
Jul 18, 2025
|
Listed / Active | HMLS | $1,395,000 |























































