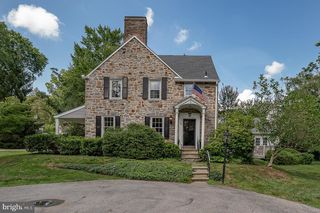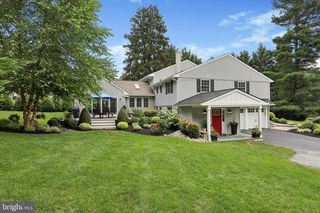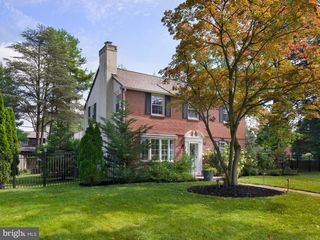115 Poplar Avenue is no longer available, but here are some other homes you might like:
-
 55 photos
55 photos -
 Open Thu 7/17 12pm-2pm35 photos
Open Thu 7/17 12pm-2pm35 photos -
 Open Wed 7/16 12pm-2pm41 photos
Open Wed 7/16 12pm-2pm41 photos -
 57 photos
57 photos -
 27 photos
27 photos -
![]() 17 photosTownhouse For Sale254 N Aberdeen Avenue, WAYNE, PA
17 photosTownhouse For Sale254 N Aberdeen Avenue, WAYNE, PA$650,000
- 5 beds
- 2 baths
- 1,500 sqft
- 3,920 sqft lot
-
![]() 72 photos
72 photos -
![]() 41 photos
41 photos -
![]() 41 photos
41 photos -
![]() Open Thu 7/17 11am-1pm70 photos
Open Thu 7/17 11am-1pm70 photos -
![]() Open Fri 7/18 5pm-7pm24 photos
Open Fri 7/18 5pm-7pm24 photos -
![]() 37 photos
37 photos -
![]() 48 photos
48 photos -
![]() 64 photosTownhouse For Sale332 & 334 E Conestoga Road, WAYNE, PA
64 photosTownhouse For Sale332 & 334 E Conestoga Road, WAYNE, PA$1,100,000
- 6 beds
- 4 baths
- 2,552 sqft
- 5,662 sqft lot
-
![]() 1 photo
1 photo
- End of Results
-
No homes match your search. Try resetting your search criteria.
Reset search
Nearby Cities
- Audubon Homes for Sale
- Berwyn Homes for Sale
- Blue Bell Homes for Sale
- Bridgeport Homes for Sale
- Bryn Mawr Homes for Sale
- Chesterbrook Homes for Sale
- Conshohocken Homes for Sale
- Devon Homes for Sale
- Eagleville Homes for Sale
- Evansburg Homes for Sale
- Norristown Homes for Sale
- Paoli Homes for Sale
- Plymouth Meeting Homes for Sale
- Rosemont Homes for Sale
- St. Davids Homes for Sale
- Swedeland Homes for Sale
- Trooper Homes for Sale
- Villanova Homes for Sale
- Wayne Homes for Sale
- West Conshohocken Homes for Sale
Nearby ZIP Codes
- 19003 Homes for Sale
- 19008 Homes for Sale
- 19010 Homes for Sale
- 19035 Homes for Sale
- 19041 Homes for Sale
- 19073 Homes for Sale
- 19083 Homes for Sale
- 19085 Homes for Sale
- 19301 Homes for Sale
- 19312 Homes for Sale
- 19333 Homes for Sale
- 19355 Homes for Sale
- 19401 Homes for Sale
- 19403 Homes for Sale
- 19405 Homes for Sale
- 19406 Homes for Sale
- 19428 Homes for Sale
- 19453 Homes for Sale
- 19460 Homes for Sale
- 19462 Homes for Sale










