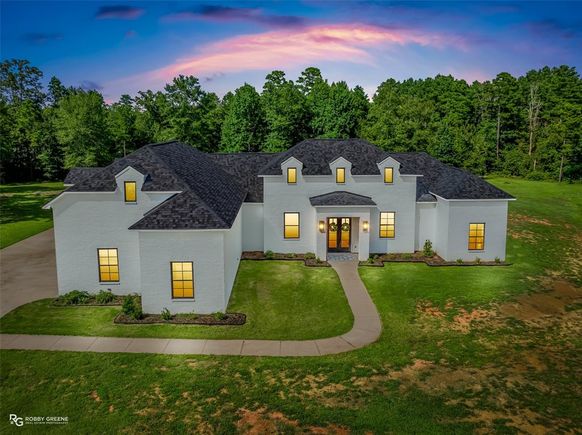115 Maverick Lane
Benton, LA 71006
Map
- 4 beds
- 4 baths
- 3,487 sqft
- ~2 acre lot
- $227 per sqft
- 2022 build
- – on site
This spectacular property is sure to impress from start to finish! As you step inside, you'll immediately notice the attention to detail and custom finishes throughout. The spacious living room feels open and airy with high ceilings and floor-to-ceiling windows while the glass rock fireplace brings a cozy feature to the space. The gourmet kitchen will be your favorite spot to create elaborate meals or simple dinners, featuring high-end stainless appliances, a large center island, and a butler's pantry. The elegant dining space is complete with a custom chandelier and feature wall detail. Downstairs, the primary suite will be the perfect spot to relax after a long day with its luxurious ensuite bath, showcasing dual vanities, a soaking tub, and separate tiled shower with rain showerhead. You'll have plenty of space for guests and family alike with a guest bedroom and full bath downstairs, and two bedrooms with a full bath upstairs. Additionally, a dedicated media room will make entertaining a delight and the loft upstairs provides the perfect flex space for an office, study, or playroom. Outside, the expansive back patio includes its own fireplace and outdoor kitchen, making it the perfect spot for summer BBQs or parties! The 2.1-acre lot also offers ample room to add a pool, garden, or playset. Don't miss your opportunity to own this piece of paradise; schedule your private tour today!

Last checked:
As a licensed real estate brokerage, Estately has access to the same database professional Realtors use: the Multiple Listing Service (or MLS). That means we can display all the properties listed by other member brokerages of the local Association of Realtors—unless the seller has requested that the listing not be published or marketed online.
The MLS is widely considered to be the most authoritative, up-to-date, accurate, and complete source of real estate for-sale in the USA.
Estately updates this data as quickly as possible and shares as much information with our users as allowed by local rules. Estately can also email you updates when new homes come on the market that match your search, change price, or go under contract.
Checking…
•
Last updated Jul 18, 2025
•
MLS# 21005154 —
The Building
-
Year Built:2022
-
Year Built Details:Preowned
-
Structural Style:Single Detached
-
Accessibility Features:No
-
Basement:No
-
Levels:Two
-
Construction Materials:Brick
Interior
-
Interior Features:Built-in Features, Cable TV Available, Chandelier, Decorative Lighting, Eat-in Kitchen, Kitchen Island, Loft, Open Floorplan, Pantry, Walk-In Closet(s)
-
Flooring:Carpet, Ceramic Tile
-
Fireplaces Total:2
-
Fireplace Features:Living Room, Outside
-
Laundry Features:Utility Room
-
# of Dining Areas:1
-
# of Living Areas:1
Room Dimensions
-
Living Area:3487.00
Location
-
Directions:From Cycle Plant Rd, turn onto Padgett Rd - turn right onto Maverick Ln, home will be on left hand side in the cul-de-sac
-
Latitude:32.74935168
-
Longitude:-93.66313364
The Property
-
Property Type:Residential
-
Property Subtype:Single Family Residence
-
Property Attached:No
-
Parcel Number:204434
-
Lot Features:Acreage, Cul-De-Sac, Subdivision
-
Lot Size:1 to < 3 Acres
-
Lot Size SqFt:93218.4000
-
Lot Size Acres:2.1400
-
Lot Size Area:2.1400
-
Lot Size Units:Acres
-
Exterior Features:Covered Patio/Porch, Outdoor Kitchen, Outdoor Living Center
-
Will Subdivide:No
Listing Agent
- Contact info:
- No listing contact info available
Taxes
-
Tax Legal Description:LOT 0012 - PADGETT PLACE #2
Beds
-
Bedrooms Total:4
Baths
-
Total Baths:3.10
-
Total Baths:4
-
Full Baths:3
-
Half Baths:1
Heating & Cooling
-
Heating:Central
-
Cooling:Central Air
Utilities
-
Utilities:Propane, Septic, Well
Appliances
-
Appliances:Dishwasher, Disposal, Gas Cooktop, Microwave, Double Oven
Schools
-
School District:Bossier PSB
The Community
-
Subdivision Name:Padgett Place
-
Pool:No
-
Association Type:Mandatory
-
Association Fee:200
-
Association Fee Includes:Management Fees
-
Association Fee Frequency:Annually
Parking
-
Garage:Yes
-
Attached Garage:Yes
-
Garage Spaces:3
-
Covered Spaces:3
-
Parking Features:Garage, Garage Faces Side
Monthly cost estimate

Asking price
$795,000
| Expense | Monthly cost |
|---|---|
|
Mortgage
This calculator is intended for planning and education purposes only. It relies on assumptions and information provided by you regarding your goals, expectations and financial situation, and should not be used as your sole source of information. The output of the tool is not a loan offer or solicitation, nor is it financial or legal advice. |
$4,256
|
| Taxes | N/A |
| Insurance | $218 |
| HOA fees | $17 |
| Utilities | $156 See report |
| Total | $4,647/mo.* |
| *This is an estimate |
Air Pollution Index
Provided by ClearlyEnergy
The air pollution index is calculated by county or urban area using the past three years data. The index ranks the county or urban area on a scale of 0 (best) - 100 (worst) across the United Sates.








































