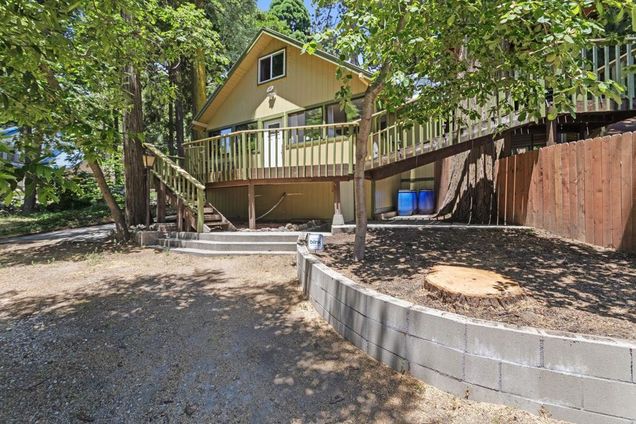1148 Saturn Way
Crestline, CA 92325
Map
- 3 beds
- 2 baths
- 1,296 sqft
- ~1/2 acre lot
- $385 per sqft
- 1926 build
- – on site
Welcome to your one of a kind mountain home perfect for primary residence, vacation getaway, or Airbnb investment. Experience the Power of Mountain Living at 1148 Saturn, Crestline. Discover a rare opportunity to live in harmony with nature feauturing a flat half acre lot fully usable and perfectly curated for a lifestyle of freedom, beauty, and functionality. Nestled among towering pines, this stunning mountain retreat offers a seamless blend of cabin charm and comfort. As you arrive, the expansive circular driveway welcomes you with ample space for guests, RVs, and boats an outdoor enthusiast’s dream. The charming variety of fruit trees and plants, including 2 apple trees, 3 pear trees, 2 cherry trees, 1 mulberry, wild strawberries, 2 peach trees, and 1 plum tree plus a mind and rosemary plant for refresh, aromatic herbs right at home. Step into your retreat through one of three main entrances and be instantly captivated by the exposed 100-year-old beams, soaring ceilings, and a striking rock fireplace with a brand-new insert a centerpiece of warmth and style. The open concept kitchen features granite countertops, stainless steel appliances, and natural flow into the living space, creating the ideal setting for both everyday living and entertaining. A rare ground-level bedroom and full bath add flexibility, along with a bonus enclosed room perfect for a home office, workshop, or additional storage. Upstairs, transform the oversized suite into your personal master retreat or divide into two generous bedrooms the possibilities are endless. Step outside to the wrap-around deck and breathe in the crisp mountain air as you overlook your expansive sanctuary, complete with a hardscaped patio, garden beds, chicken coop, wood storage, and a lush grass area that rivals suburban backyards below the hill. This is more than a home it’s a lifestyle powered by nature, peace, and possibility.

Last checked:
As a licensed real estate brokerage, Estately has access to the same database professional Realtors use: the Multiple Listing Service (or MLS). That means we can display all the properties listed by other member brokerages of the local Association of Realtors—unless the seller has requested that the listing not be published or marketed online.
The MLS is widely considered to be the most authoritative, up-to-date, accurate, and complete source of real estate for-sale in the USA.
Estately updates this data as quickly as possible and shares as much information with our users as allowed by local rules. Estately can also email you updates when new homes come on the market that match your search, change price, or go under contract.
Checking…
•
Last updated Jul 16, 2025
•
MLS# NDP2506981 —
This home is listed in more than one place. See it here.
The Building
-
Year Built:1926
-
Year Built Source:Assessor
-
Stories Total:2
-
Entry Level:2
-
Common Walls:No Common Walls
Interior
-
Levels:Two
-
Entry Location:2
-
Room Type:Kitchen, Living Room
-
Living Area Source:Assessor
-
Fireplace:Yes
-
Fireplace:Family Room
-
Laundry:Individual Room, Inside
-
Laundry:1
Room Dimensions
-
Living Area:1296.00
Location
-
Directions:Skyland Dr to Saturn Dr
-
Latitude:34.23226000
-
Longitude:-117.28348000
The Property
-
Property Type:Residential
-
Subtype:Single Family Residence
-
Zoning:CF/RS-14M
-
Lot Features:Front Yard, Gentle Sloping
-
Lot Size Area:21875.0000
-
Lot Size Acres:0.5022
-
Lot Size SqFt:21875.00
-
Lot Size Source:Assessor
-
View:1
-
View:Trees/Woods
-
Fence:No
-
Sprinklers:No
-
Land Lease:No
-
Lease Considered:No
Listing Agent
- Contact info:
- No listing contact info available
Taxes
-
Tax Tract:108.03
Beds
-
Total Bedrooms:3
-
Main Level Bedrooms:2
Baths
-
Total Baths:2
-
Full & Three Quarter Baths:2
-
Main Level Baths:1
-
Full Baths:2
The Listing
-
Special Listing Conditions:Standard
-
Parcel Number:0338314120000
Heating & Cooling
-
Cooling:No
-
Cooling:None
Appliances
-
Included:No
Schools
-
High School District:Rim of the World
The Community
-
Units in the Community:Yes
-
Features:BLM/National Forest
-
Association:No
-
Pool:None
-
Senior Community:No
-
Private Pool:No
-
Assessments:Yes
-
Assessments:Unknown
Parking
-
Parking:Yes
-
Parking:Garage - Single Door, Gated, Off Street, RV Access/Parking
-
Parking Spaces:1.00
-
Attached Garage:No
-
Garage Spaces:1.00
Monthly cost estimate

Asking price
$499,000
| Expense | Monthly cost |
|---|---|
|
Mortgage
This calculator is intended for planning and education purposes only. It relies on assumptions and information provided by you regarding your goals, expectations and financial situation, and should not be used as your sole source of information. The output of the tool is not a loan offer or solicitation, nor is it financial or legal advice. |
$2,671
|
| Taxes | N/A |
| Insurance | $137 |
| Utilities | $220 See report |
| Total | $3,028/mo.* |
| *This is an estimate |
Soundscore™
Provided by HowLoud
Soundscore is an overall score that accounts for traffic, airport activity, and local sources. A Soundscore rating is a number between 50 (very loud) and 100 (very quiet).
Air Pollution Index
Provided by ClearlyEnergy
The air pollution index is calculated by county or urban area using the past three years data. The index ranks the county or urban area on a scale of 0 (best) - 100 (worst) across the United Sates.
Sale history
| Date | Event | Source | Price | % Change |
|---|---|---|---|---|
|
7/16/25
Jul 16, 2025
|
Listed / Active | CRMLS_CA | $499,000 | 14.7% (4.9% / YR) |
|
7/21/22
Jul 21, 2022
|
CRMLS_CA | $435,000 | -3.3% | |
|
6/29/22
Jun 29, 2022
|
CRMLS_CA | $449,900 |





































