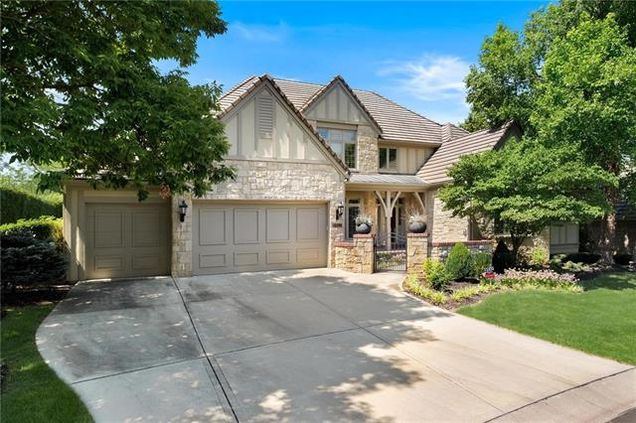11432 High Drive
Leawood, KS 66211
Map
- 5 beds
- 5.5 baths
- 6,345 sqft
- 14,014 sqft lot
- $267 per sqft
- 1998 build
- – on site
More homes
MAKE AN INCREDI-BUY ON THE RAREST HALLBROOK villa with the #1 VIEW! PLAY WHERE YOU LIVE! Only 16 luxury villas were built overlooking the scenic HBCC Golf Course; only this one can be yours. Discover Hallbrook's number-one sought after Villa site overlooking multiple fairways & golf lake. Spaciousl 1.5 story floorplan was designed by NSPJ Architects, and was custom-built by Rick Standard. Brick & stucco exterior with new, lush lawns and endless views. Secure, gated, maintenance-provided South Village provides a carefree lifestyle and happiness every day. Expansive finished lower level includes a pub bar, fu ll bedroom suite , gym, game room. Three-car garage has epoxy floor, and there is an additional storage area under the covered deck to bring in patio furniture. You are just steps away from the Hallbrook Country Club & Golf Course. Toss the shovel and mower! We can't wait to show you!

Last checked:
As a licensed real estate brokerage, Estately has access to the same database professional Realtors use: the Multiple Listing Service (or MLS). That means we can display all the properties listed by other member brokerages of the local Association of Realtors—unless the seller has requested that the listing not be published or marketed online.
The MLS is widely considered to be the most authoritative, up-to-date, accurate, and complete source of real estate for-sale in the USA.
Estately updates this data as quickly as possible and shares as much information with our users as allowed by local rules. Estately can also email you updates when new homes come on the market that match your search, change price, or go under contract.
Checking…
•
Last updated Apr 13, 2025
•
MLS# 2374041 —
The Building
-
Year Built:1998
-
Age Description:21-30 Years
-
Builder Name:Rick Standard
-
Architectural Style:French, Traditional
-
Construction Materials:Brick & Frame, Stucco
-
Roof:Tile
-
Basement:Daylight, Finished, Full, Sump Pump
-
Basement:true
-
Window Features:Thermal Windows
-
Patio And Porch Features:Patio, Porch
-
Security Features:Gated Community, Security System, Smoke Detector(s)
-
Above Grade Finished Area:3979
-
Below Grade Finished Area:2366
Interior
-
Interior Features:Ceiling Fan(s), Custom Cabinets, Exercise Room, Kitchen Island, Pantry, Prt Window Cover, Stained Cabinets, Walk-In Closet(s)
-
Rooms Total:14
-
Exclusions:Fountain
-
Flooring:Carpet, Ceramic Floor, Wood
-
Fireplace:true
-
Fireplaces Total:3
-
Dining Area Features:Eat-In Kitchen,Formal,Hearth Room
-
Floor Plan Features:1.5 Stories
-
Laundry Features:Main Level, Off The Kitchen
-
Fireplace Features:Basement, Gas Starter, Great Room, Hearth Room, Kitchen
-
Other Room Features:Den/Study,Enclosed Porch,Entry,Fam Rm Main Level,Formal Living Room,Great Room,Library,Main Floor BR,Mud Room
Room Dimensions
-
Living Area:6345
Financial & Terms
-
Listing Terms:Cash, Conventional
-
Possession:Close Of Escrow
-
Ownership:Private
-
Warranty Description:Seller Provides
-
Home Warranty Company:HMS
-
Home Warranty Deductable:100
Location
-
Directions:State Line to 112th St (light at Hallbrook Country Club entrance ), left on Overbrook to 2nd gate entrance to South Village at 116th St, right on High Dr. No sign.
The Property
-
Property Type:Residential
-
Property Subtype:Villa
-
Parcel Number:HP90800002-0003
-
Lot Features:Adjoin Golf Course, City Limits, Cul-De-Sac, Sprinkler-In Ground
-
Lot Size SqFt:14014
-
Lot Size Area:14014
-
Lot Size Units:Square Feet
-
Road Responsibility:Private Maintenance
-
Road Surface Type:Paved
-
In Flood Plain:No
Listing Agent
- Contact info:
- Agent phone:
- (913) 661-1432
- Office phone:
- (913) 661-1432
Taxes
-
Tax Total Amount:27384
Beds
-
Bedrooms Total:5
Baths
-
Full Baths:5
-
Half Baths:1
-
Total Baths:5.10
The Listing
Heating & Cooling
-
Cooling:Two or More, Zoned
-
Cooling:true
-
Heating:Natural Gas, Zoned
Utilities
-
Sewer:City/Public
-
Water Source:Public
-
Telecom:Cable - Available,High Speed Internet - Available,Metro Free
Appliances
-
Appliances:Cooktop, Dishwasher, Disposal, Double Oven, Humidifier, Microwave, Refrigerator, Built-In Oven, Gas Range, Under Cabinet Appliance(s)
Schools
-
Elementary School:Leawood
-
Middle Or Junior School:Leawood Middle
-
High School:Blue Valley North
-
High School District:Blue Valley
The Community
-
Subdivision Name:Hallbrook
-
Association Name:Hallbrook Patio Homes HoA
-
Association:true
-
Association Fee:1400
-
Association Fee Includes:Curbside Recycle, Lawn Service, Management, Other, Snow Removal, Street, Trash
-
Association Fee Frequency:Quarterly
-
Maintenance Provided:1
-
Maintenance Description:Lawn,Snow Removal,Street
Parking
-
Garage:true
-
Garage Spaces:3
-
Parking Features:Attached, Garage Door Opener, Secured
Soundscore™
Provided by HowLoud
Soundscore is an overall score that accounts for traffic, airport activity, and local sources. A Soundscore rating is a number between 50 (very loud) and 100 (very quiet).
Air Pollution Index
Provided by ClearlyEnergy
The air pollution index is calculated by county or urban area using the past three years data. The index ranks the county or urban area on a scale of 0 (best) - 100 (worst) across the United Sates.
Max Internet Speed
Provided by BroadbandNow®
View a full reportThis is the maximum advertised internet speed available for this home. Under 10 Mbps is in the slower range, and anything above 30 Mbps is considered fast. For heavier internet users, some plans allow for more than 100 Mbps.
Sale history
| Date | Event | Source | Price | % Change |
|---|---|---|---|---|
|
10/6/22
Oct 6, 2022
|
Sold | HMLS | $1,695,000 | |
|
9/1/22
Sep 1, 2022
|
Pending | HMLS | $1,695,000 | |
|
8/15/22
Aug 15, 2022
|
Price Changed | HMLS | $1,695,000 | -4.5% |







































