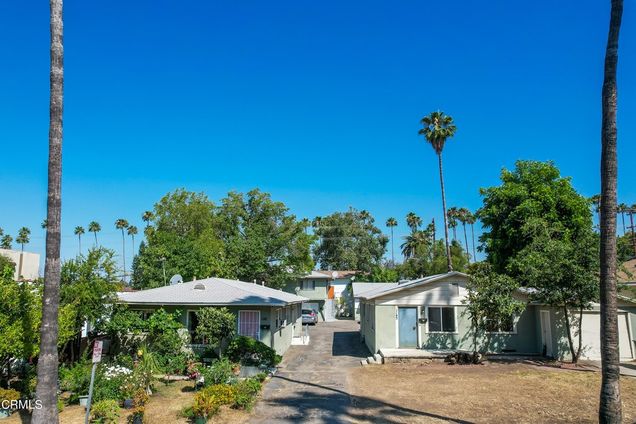1141 Winchester Avenue
Glendale, CA 91201
Map
- – beds
- – baths
- – sqft
- 13,738 sqft lot
- 1930 build
- – on site
More homes
Located in northwest Glendale, this unique property contains 5 units spread out in 4 different structures on the large 13,738 sqft lot, and offers lots of opportunity to upgrade and increase value. A total of 10 beds, 5 baths in 4,397 sqft. The front left structure is a duplex with a 2 bed, 1 bath and 1 bed, 1 bath unit. Behind the duplex is a 2-story structure with a 2 bed, 1 bath unit on the second floor and 3 garages on the first floor. Adjacent to the 2-story structure is a 2 bed, 1 bath house with a 2-car carport and a common area laundry room with washer/dryer hookups. The front right is a 3 bed, 1 bath house with a 1-car garage. 5 electric meters, 5 gas meters. City of Glendale says zoned for 1 dwelling unit per 2,250 sqft, 50% max lot coverage, 25% reserved for landscaping, but as always, buyer to verify and satisfy themselves. Ideally located in a neighborhood with other multifamily units nearby. Don't miss this unique investment opportunity.

Last checked:
As a licensed real estate brokerage, Estately has access to the same database professional Realtors use: the Multiple Listing Service (or MLS). That means we can display all the properties listed by other member brokerages of the local Association of Realtors—unless the seller has requested that the listing not be published or marketed online.
The MLS is widely considered to be the most authoritative, up-to-date, accurate, and complete source of real estate for-sale in the USA.
Estately updates this data as quickly as possible and shares as much information with our users as allowed by local rules. Estately can also email you updates when new homes come on the market that match your search, change price, or go under contract.
Checking…
•
Last updated Sep 4, 2023
•
MLS# P1-9965 —
The Building
-
Year Built:1930
-
Year Built Source:Assessor
-
New Construction:No
-
Construction Materials:Stucco
-
Building Area Total:4397.00
-
Total Number Of Units:5
-
# of Buildings:4
-
Architectural Style:Traditional
-
Roof:Composition
-
Exterior Features:Lighting
-
Stories Total:1
-
Common Walls:No Common Walls
-
Faces:Southeast
-
# of Separate Gas Meters:5
-
# of Separate Water Meters:1
-
# of Separate Electric Meters:5
Interior
-
Features:Built-in Features, Open Floorplan, Storage, Unfurnished
-
Levels:One, Two
-
Room Type:Entry, Kitchen, Living Room, Main Floor Bedroom
-
Fireplace:No
-
Fireplace:None
-
Laundry:Common Area, Community, Electric Dryer Hookup, Individual Room, Outside, Washer Hookup
-
Laundry:1
Location
-
Directions:From 5 freeway, exit Western Ave and head north. Turn right on W Glenoaks Blvd. Turn left on Winchester Ave. Property will be on your left.
-
Latitude:34.17188300
-
Longitude:-118.28760200
The Property
-
Property Type:Residential Income
-
Subtype:Apartment
-
Property Condition:Repairs Cosmetic
-
Zoning:R2250
-
Lot Features:Front Yard, Landscaped, Level, Level with Street, Lot 10000-19999 Sqft, Sprinklers None
-
Lot Size Area:13738.0000
-
Lot Size Acres:0.3154
-
Lot Size SqFt:13738.00
-
Lot Size Source:Assessor
-
View:None
-
Fence:Yes
-
Security Features:Carbon Monoxide Detector(s), Smoke Detector(s)
-
Road Frontage:City Street
-
Road Surface Type:Paved
-
Additional Parcels:No
-
Land Lease:No
Listing Agent
- Contact info:
- No listing contact info available
Taxes
-
Tax Tract:3196
-
Tax Tract:301502
-
Tax Lot:10
The Listing
-
Special Listing Conditions:Standard, Trust
-
Parcel Number:5623015011
Heating & Cooling
-
Heating:1
-
Cooling:Yes
Utilities
-
Utilities:Cable Available, Electricity Connected, Natural Gas Connected, Phone Available, Sewer Connected, Water Connected
-
Sewer:Public Sewer
-
Electric:Electricity - On Property
-
Water Source:Public
Appliances
-
Appliances:None
-
Included:No
The Community
-
Subdivision:Not Applicable
-
Features:Biking, Curbs, Sidewalks
-
Pool:None
-
Senior Community:No
-
Private Pool:No
-
Spa Features:None
-
Assessments:No
-
Assessments:None
Parking
-
Parking:Yes
-
Parking:Asphalt, Carport, Driveway, Garage, Shared Driveway
-
Parking Spaces:5.00
-
Garage Spaces:3.00
-
Carport Spaces:2.00
Walk Score®
Provided by WalkScore® Inc.
Walk Score is the most well-known measure of walkability for any address. It is based on the distance to a variety of nearby services and pedestrian friendliness. Walk Scores range from 0 (Car-Dependent) to 100 (Walker’s Paradise).
Soundscore™
Provided by HowLoud
Soundscore is an overall score that accounts for traffic, airport activity, and local sources. A Soundscore rating is a number between 50 (very loud) and 100 (very quiet).
Max Internet Speed
Provided by BroadbandNow®
View a full reportThis is the maximum advertised internet speed available for this home. Under 10 Mbps is in the slower range, and anything above 30 Mbps is considered fast. For heavier internet users, some plans allow for more than 100 Mbps.
Sale history
| Date | Event | Source | Price | % Change |
|---|---|---|---|---|
|
7/29/22
Jul 29, 2022
|
Sold | CRMLS_CA | $2,120,000 | 6.3% |
|
7/28/22
Jul 28, 2022
|
Pending | CRMLS_CA | $1,995,000 | |
|
6/14/22
Jun 14, 2022
|
Listed / Active | CRMLS_CA | $1,995,000 |















