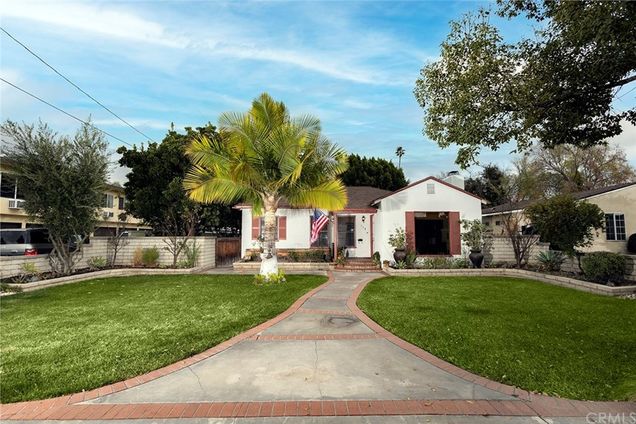114 S Cherry Street
Anaheim, CA 92805
Map
- 2 beds
- 1 bath
- 1,180 sqft
- 7,440 sqft lot
- $512 per sqft
- 1938 build
- – on site
More homes
Come and see this rare find before it is gone! This 1938 hand-built craftsman home was built with a sense of pride and attention to the smallest details, and has been home to only two families within the last 80 years. The property is situated in the 5 Points Historic District, and is just blocks away from Downtown, The Packing District and Food Hall as well as the Promenade. There is a brand new YMCA and outdoor complex within walking distance. The home features all original pegged hardwood flooring, renovated kitchen with farm sink, a gas/wood furnace, 2 ceiling fans, a brand-new tankless water heater less than a year old, upgraded copper piping in most of the home, a new whole house water softening/filtration system, new backyard fence, veggie garden w/ fruit trees and irrigation system, a downstairs basement with area for extra storage, and a double detached garage with rollup door and adjacent gated parking area for an RV.

Last checked:
As a licensed real estate brokerage, Estately has access to the same database professional Realtors use: the Multiple Listing Service (or MLS). That means we can display all the properties listed by other member brokerages of the local Association of Realtors—unless the seller has requested that the listing not be published or marketed online.
The MLS is widely considered to be the most authoritative, up-to-date, accurate, and complete source of real estate for-sale in the USA.
Estately updates this data as quickly as possible and shares as much information with our users as allowed by local rules. Estately can also email you updates when new homes come on the market that match your search, change price, or go under contract.
Checking…
•
Last updated Apr 17, 2025
•
MLS# OC20247511 —
The Building
-
Year Built:1938
-
Year Built Source:Assessor
-
New Construction:No
-
Construction Materials:Frame
-
Total Number Of Units:1
-
Builder Name:Larsen And Bergsetter
-
Architectural Style:Craftsman
-
Roof:Shingle
-
Foundation:Pillar/Post/Pier
-
Structure Type:House
-
Stories Total:1
-
Entry Level:1
-
Basement:Unfinished
-
Patio And Porch Features:Deck
-
Patio:1
-
Common Walls:No Common Walls
Interior
-
Features:Pantry
-
Levels:One
-
Eating Area:In Living Room
-
Window Features:Blinds, Shutters
-
Flooring:Wood
-
Room Type:All Bedrooms Down, Basement, Kitchen, Laundry, Living Room, Main Floor Bedroom, Workshop
-
Living Area Units:Square Feet
-
Fireplace:Yes
-
Fireplace:Gas, Wood Burning
-
Laundry:Gas & Electric Dryer Hookup
-
Laundry:1
Room Dimensions
-
Living Area:1180.00
Financial & Terms
-
Disclosures:Historical
Location
-
Directions:Exiting the 5 Freeway at Lincoln, turn right on West, right on Chestnut, and right on Walnut. Turn left at Center and left on Cherry.
-
Latitude:33.83127400
-
Longitude:-117.92930000
The Property
-
Subtype:Single Family Residence
-
Property Condition:Updated/Remodeled
-
Lot Features:Back Yard, Front Yard, Garden, Rectangular Lot, Sprinkler System
-
Lot Size Area:7440.0000
-
Lot Size Acres:0.1708
-
Lot Size SqFt:7440.00
-
Lot Size Source:Assessor
-
View:None
-
Fencing:New Condition
-
Fence:Yes
-
Sprinklers:Yes
-
Road Frontage:City Street
-
Additional Parcels:No
-
Other Structures:Shed(s)
-
Land Lease:No
-
Lease Considered:No
Listing Agent
- Contact info:
- No listing contact info available
Taxes
-
Tax Census Tract:872.00
-
Tax Tract:241
-
Tax Lot:1
Beds
-
Total Bedrooms:2
-
Main Level Bedrooms:2
Baths
-
Total Baths:1
-
Bathroom Features:Shower, Vanity area
-
Full & Three Quarter Baths:1
-
Main Level Baths:1
-
Full Baths:1
The Listing
-
Special Listing Conditions:Standard
-
Parcel Number:03603104
Heating & Cooling
-
Heating:1
-
Heating:Zoned
-
Cooling:Yes
-
Cooling:Zoned
Utilities
-
Utilities:Cable Connected, Electricity Connected, Natural Gas Connected, Sewer Connected, Water Connected
-
Sewer:Public Sewer
-
Electric:Standard
-
Water Source:Public
Appliances
-
Appliances:Gas Range, Microwave
-
Included:Yes
Schools
-
Elementary:BENFRA
-
Elementary School:Benjamin Franklin
-
Middle School:Sycamore
-
Middle School:SYCAMO
-
High School:Anaheim
-
High School:ANAHEI
-
High School District:Anaheim Union High
The Community
-
Subdivision:Other (OTHR)
-
Subdivision:Other
-
Features:Park, Sidewalks, Street Lights
-
Inclusions:Tree House, Propane Gas Grill, Kids Playhouse, Storage and Small Garden Shed w/ Custom Shelving, Microware and Washer/Dryer
-
Association:No
-
Pool:None
-
Senior Community:No
-
Private Pool:No
-
Spa Features:None
-
Assessments:Yes
-
Assessments:Unknown
Parking
-
Parking:Garage, Street
-
Parking Spaces:4.00
-
Attached Garage:No
-
Garage Spaces:4.00
Walk Score®
Provided by WalkScore® Inc.
Walk Score is the most well-known measure of walkability for any address. It is based on the distance to a variety of nearby services and pedestrian friendliness. Walk Scores range from 0 (Car-Dependent) to 100 (Walker’s Paradise).
Soundscore™
Provided by HowLoud
Soundscore is an overall score that accounts for traffic, airport activity, and local sources. A Soundscore rating is a number between 50 (very loud) and 100 (very quiet).
Air Pollution Index
Provided by ClearlyEnergy
The air pollution index is calculated by county or urban area using the past three years data. The index ranks the county or urban area on a scale of 0 (best) - 100 (worst) across the United Sates.
Max Internet Speed
Provided by BroadbandNow®
View a full reportThis is the maximum advertised internet speed available for this home. Under 10 Mbps is in the slower range, and anything above 30 Mbps is considered fast. For heavier internet users, some plans allow for more than 100 Mbps.
Sale history
| Date | Event | Source | Price | % Change |
|---|---|---|---|---|
|
2/2/21
Feb 2, 2021
|
Sold | CRMLS_CA | $605,000 | 5.2% |
|
12/28/20
Dec 28, 2020
|
Pending | CRMLS_CA | $575,000 | |
|
12/22/20
Dec 22, 2020
|
Listed / Active | CRMLS_CA | $575,000 | 46.7% (7.5% / YR) |

































