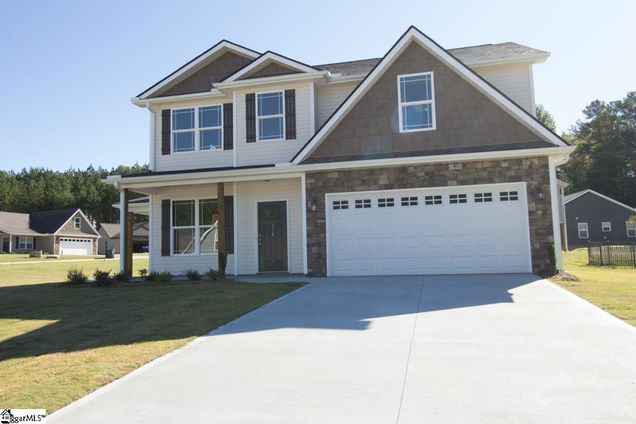114 Madison Pointe Drive
Seneca, SC 29678
Map
- 4 beds
- 3 baths
- 4,272 sqft
- 10,454 sqft lot
- $46 per sqft
- 2017 build
- – on site
More homes
Madison Pointe subdivision, consisting of 42 home sites, sits nestled in a residential area of Seneca only 5 minutes to the shopping/restaurant district. Being about 10 minutes to Clemson and 25 minutes to Anderson, it's the perfect central location. The Stanford is a bright two-story floor plan with 4 bedrooms and 2.5 baths. When qualifying through the seller's preferred lender, $500 down with approved credit gets you into this home and the seller pays all of your closing costs & attorney fees with their preferred attorney. Internet service with local provider must be verified by Buyers Agent.

Last checked:
As a licensed real estate brokerage, Estately has access to the same database professional Realtors use: the Multiple Listing Service (or MLS). That means we can display all the properties listed by other member brokerages of the local Association of Realtors—unless the seller has requested that the listing not be published or marketed online.
The MLS is widely considered to be the most authoritative, up-to-date, accurate, and complete source of real estate for-sale in the USA.
Estately updates this data as quickly as possible and shares as much information with our users as allowed by local rules. Estately can also email you updates when new homes come on the market that match your search, change price, or go under contract.
Checking…
•
Last updated Apr 12, 2024
•
MLS# 1354813 —
The Building
-
Year Built:2017
-
New Construction:true
-
Construction Materials:Vinyl Siding
-
Builder Name:Distinguished Design
-
Builder Model:Stanford
-
Building Area Total:4272
-
Architectural Style:Craftsman
-
Levels:Two
-
Stories:2
-
Roof:Architectural
-
Foundation Details:Slab
-
Basement:None
-
Patio And Porch Features:Porch
-
Security Features:Smoke Detector(s)
Interior
-
Interior Features:High Ceilings, Ceiling Fan(s), Ceiling Cathedral/Vaulted, Ceiling Smooth, Walk-In Closet(s), Laminate Counters, Pantry
-
Flooring:Carpet, Wood, Vinyl
-
Fireplace:false
-
Fireplace Features:None
-
Laundry Features:2nd Floor, Walk-in, Electric Dryer Hookup, Laundry Room
Room Dimensions
-
Living Area:4272
-
Living Area Units:Square Feet
-
Living Room Area:345
-
Living Room Length:23
-
Living Room Width:15
-
Kitchen Area:168
-
Kitchen Length:14
-
Kitchen Width:12
-
Dining Room Area:120
-
Dining Room Length:12
-
Dining Room Width:10
-
Master Bedroom Area:221
-
Master Bedroom Length:17
-
Master Bedroom Width:13
-
Bedroom 2 Width:10
-
Bedroom 2 Area:120
-
Bedroom 2 Length:12
-
Bedroom 3 Area:120
-
Bedroom 3 Length:12
-
Bedroom 3 Width:10
-
Bedroom 4 Area:120
-
Bedroom 4 Length:12
-
Bedroom 4 Width:10
The Property
-
Property Type:Residential
-
Property Subtype:Single Family Residence
-
Property Condition:New Construction
-
Lot Features:1/2 Acre or Less
-
Lot Size Acres:0.24
-
Lot Size Area:10454.4
-
Lot Size SqFt:10454.4
-
Lot Size Units:Square Feet
-
Topography:Level
-
Parcel Number:TBD
Listing Agent
- Contact info:
- Agent phone:
- (864) 337-4375
- Office phone:
- (864) 482-2700
Beds
-
Bedrooms Total:4
-
Master Bedroom Level:Second
-
Master Bedroom Features:Walk-In Closet(s)
Baths
-
Total Baths:3
-
Half Baths:1
-
Full Baths:2
-
Master Bath Features:Double Vanity, Full Bath, Shower-Separate, Tub-Separate
Heating & Cooling
-
Heating:Electric, Forced Air
-
Heating:true
-
Cooling:Central Air, Electric
-
Cooling:true
Utilities
-
Electric:Seneca L&W
-
Water Source:Public, Seneca L&W
-
Sewer:Public Sewer
Appliances
-
Appliances:Dishwasher, Free-Standing Electric Range, Microwave, Electric Water Heater
Schools
-
Elementary School:Blue Ridge
-
Middle Or Junior School:Seneca
-
High School:Seneca
The Community
-
Subdivision:SC
-
Subdivision Name:Other
-
Community Features:None
-
Association:true
-
Association Fee:175
-
Association Fee Includes:None
-
Association Fee Frequency:Annually
Parking
-
Garage:true
-
Attached Garage:true
-
Garage Spaces:2
-
Parking Total:2
-
Parking Features:Attached, Paved, Garage Door Opener
-
Open Parking:true
Walk Score®
Provided by WalkScore® Inc.
Walk Score is the most well-known measure of walkability for any address. It is based on the distance to a variety of nearby services and pedestrian friendliness. Walk Scores range from 0 (Car-Dependent) to 100 (Walker’s Paradise).
Bike Score®
Provided by WalkScore® Inc.
Bike Score evaluates a location's bikeability. It is calculated by measuring bike infrastructure, hills, destinations and road connectivity, and the number of bike commuters. Bike Scores range from 0 (Somewhat Bikeable) to 100 (Biker’s Paradise).
Soundscore™
Provided by HowLoud
Soundscore is an overall score that accounts for traffic, airport activity, and local sources. A Soundscore rating is a number between 50 (very loud) and 100 (very quiet).
Air Pollution Index
Provided by ClearlyEnergy
The air pollution index is calculated by county or urban area using the past three years data. The index ranks the county or urban area on a scale of 0 (best) - 100 (worst) across the United Sates.
Max Internet Speed
Provided by BroadbandNow®
This is the maximum advertised internet speed available for this home. Under 10 Mbps is in the slower range, and anything above 30 Mbps is considered fast. For heavier internet users, some plans allow for more than 100 Mbps.
Sale history
| Date | Event | Source | Price | % Change |
|---|---|---|---|---|
|
1/18/18
Jan 18, 2018
|
Sold | GGAR | $197,900 |













