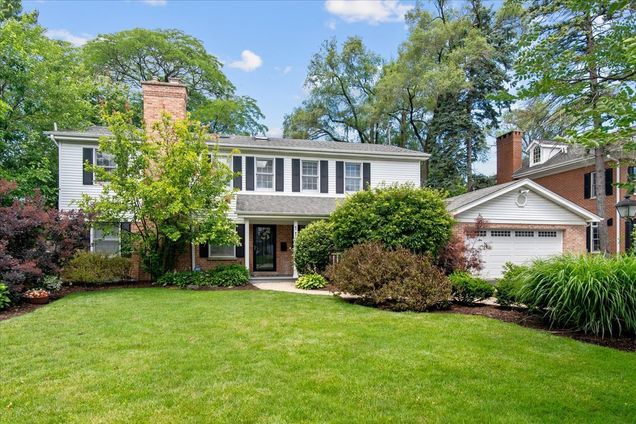1138 Butternut Lane
Northbrook, IL 60062
Map
- 5 beds
- 4 baths
- – sqft
- 8,836 sqft lot
- 1951 build
- – on site
More homes
Just what you have been waiting for.... This amazing home welcomes you with its inviting front porch and bright, sunlit foyer with grand staircase. 5 bedroom/ 3.1 bath colonial in desirable Highlands, one block from Greenbriar School. Large white kitchen with gorgeous granite countertops, all stainless steel appliances and eat-in area for the family. Spacious living room with cozy stone fireplace to enjoy the holidays. First floor office with french doors and walls of built-in cabinetry and desks, perfect for working at home! Elegant powder room with custom wallpaper and molding, feels like hotel luxury. Bright dining room is open to the expansive family room with vaulted ceilings and skylights, doors lead to oversized manicured private fenced yard and new stone patio for great entertaining! Convenient first floor primary suite showcases a luxurious spa-like marble bath with beautiful Carrara double vanity, heated floors, gorgeous sconces to complete & two separate lavish walk-in custom built closets. 4 additional generous sized bedrooms with walk-in closets on the second level and two newly remodeled full baths with Carrara marble finishes and double vanities. Full finished basement with huge recreational room and kids built-in desks to enjoy! Hardwood floors throughout! Walking distance to downtown, Metra, library, parks and so much more....you will love this family friendly neighborhood! Truly a rare find in the heart of Northbrook.


Last checked:
As a licensed real estate brokerage, Estately has access to the same database professional Realtors use: the Multiple Listing Service (or MLS). That means we can display all the properties listed by other member brokerages of the local Association of Realtors—unless the seller has requested that the listing not be published or marketed online.
The MLS is widely considered to be the most authoritative, up-to-date, accurate, and complete source of real estate for-sale in the USA.
Estately updates this data as quickly as possible and shares as much information with our users as allowed by local rules. Estately can also email you updates when new homes come on the market that match your search, change price, or go under contract.
Checking…
•
Last updated Apr 13, 2025
•
MLS# 12098615 —
The Building
-
Year Built:1951
-
Rebuilt:No
-
New Construction:false
-
Architectural Style:Colonial
-
Roof:Asphalt
-
Basement:Full
-
Exterior Features:Patio
-
Disability Access:No
-
Other Equipment:Security System, Ceiling Fan(s), Sump Pump, Sprinkler-Lawn, Radon Mitigation System, Generator
-
Living Area Source:Not Reported
Interior
-
Room Type:Bedroom 5, Office, Recreation Room, Game Room, Foyer
-
Rooms Total:12
-
Interior Features:Vaulted/Cathedral Ceilings, Skylight(s), Sauna/Steam Room, Hardwood Floors, Heated Floors, First Floor Bedroom, First Floor Full Bath, Built-in Features, Walk-In Closet(s)
-
Fireplaces Total:1
-
Fireplace Features:Wood Burning
-
Fireplace Location:Living Room
Location
-
Directions:West of Dundee and Shermer, Right on Church to Cherry, North on Butternut Ln
-
Location:6622
-
Location:4459
The Property
-
Parcel Number:04092040320000
-
Property Type:Residential
-
Lot Features:Fenced Yard, Landscaped
-
Lot Size Dimensions:94 X141X 94X143
-
Waterfront:false
-
Additional Parcels:true
Listing Agent
- Contact info:
- Agent phone:
- (312) 388-0456
- Office phone:
- (847) 379-5898
Taxes
-
Tax Year:2022
-
Tax Annual Amount:15262
Beds
-
Bedrooms Total:5
-
Bedrooms Possible:5
Baths
-
Baths:4
-
Full Baths:3
-
Half Baths:1
The Listing
-
Short Sale:Not Applicable
-
Special Listing Conditions:List Broker Must Accompany
Heating & Cooling
-
Heating:Natural Gas, Forced Air
-
Cooling:Central Air
Utilities
-
Sewer:Public Sewer
-
Electric:Circuit Breakers
-
Water Source:Lake Michigan
Appliances
-
Appliances:Double Oven, Range, Microwave, Dishwasher, Refrigerator, Washer, Dryer, Disposal, Stainless Steel Appliance(s)
Schools
-
Elementary School:Greenbriar Elementary School
-
Elementary School District:28
-
Middle Or Junior School:Northbrook Junior High School
-
Middle Or Junior School District:28
-
High School:Glenbrook North High School
-
High School District:225
The Community
-
Subdivision Name:Highlands
-
Community Features:Park, Curbs, Sidewalks, Street Lights, Street Paved
-
Association Fee Includes:None
-
Association Fee Frequency:Not Applicable
-
Master Assoc Fee Frequency:Not Required
Parking
-
Parking Total:2
-
Garage Type:Attached
-
Garage Spaces:2
-
Garage Onsite:Yes
-
Garage Ownership:Owned
Walk Score®
Provided by WalkScore® Inc.
Walk Score is the most well-known measure of walkability for any address. It is based on the distance to a variety of nearby services and pedestrian friendliness. Walk Scores range from 0 (Car-Dependent) to 100 (Walker’s Paradise).
Bike Score®
Provided by WalkScore® Inc.
Bike Score evaluates a location's bikeability. It is calculated by measuring bike infrastructure, hills, destinations and road connectivity, and the number of bike commuters. Bike Scores range from 0 (Somewhat Bikeable) to 100 (Biker’s Paradise).
Transit Score®
Provided by WalkScore® Inc.
Transit Score measures a location's access to public transit. It is based on nearby transit routes frequency, type of route (bus, rail, etc.), and distance to the nearest stop on the route. Transit Scores range from 0 (Minimal Transit) to 100 (Rider’s Paradise).
Soundscore™
Provided by HowLoud
Soundscore is an overall score that accounts for traffic, airport activity, and local sources. A Soundscore rating is a number between 50 (very loud) and 100 (very quiet).
Sale history
| Date | Event | Source | Price | % Change |
|---|---|---|---|---|
|
8/15/24
Aug 15, 2024
|
Sold | MRED | $1,103,000 | 0.4% |
|
7/16/24
Jul 16, 2024
|
Sold Subject To Contingencies | MRED | $1,099,000 | |
|
7/11/24
Jul 11, 2024
|
Listed / Active | MRED | $1,099,000 | 42.3% (2.8% / YR) |





















