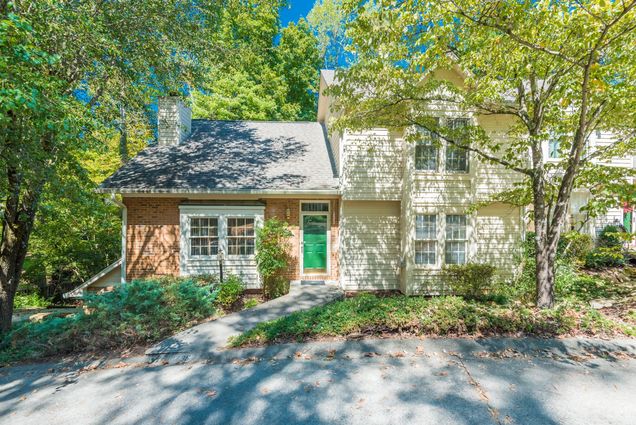1136 Harrogate Drive
Knoxville, TN 37923
Map
- 3 beds
- 4 baths
- 2,450 sqft
- $85 per sqft
- 1983 build
- – on site
More homes
Spacious end unit in convenient Cedar Bluff location! Master on main, tall ceilings, crown molding and hardwood floors. Large kitchen with Maple cabinets, granite counter tops, desk nook and cheerful dining area that opens to large, private deck with extra storage. Upstairs features two bedrooms connected by jack and jill bath. Lower level includes a rec room, large closet, half bath, patio access and two car garage. Minutes to area schools and all the amenities of West Knoxville. Schedule your private showing today!

Last checked:
As a licensed real estate brokerage, Estately has access to the same database professional Realtors use: the Multiple Listing Service (or MLS). That means we can display all the properties listed by other member brokerages of the local Association of Realtors—unless the seller has requested that the listing not be published or marketed online.
The MLS is widely considered to be the most authoritative, up-to-date, accurate, and complete source of real estate for-sale in the USA.
Estately updates this data as quickly as possible and shares as much information with our users as allowed by local rules. Estately can also email you updates when new homes come on the market that match your search, change price, or go under contract.
Checking…
•
Last updated May 25, 2025
•
MLS# 2848976 —
The Building
-
Year Built:1983
-
Year Built Details:EXIST
-
New Construction:false
-
Construction Materials:Other, Brick
-
Architectural Style:Traditional
-
Levels:Three Or More
-
Basement:Finished
-
Patio And Porch Features:Patio, Deck
-
Security Features:Security System, Smoke Detector(s)
-
Green Energy Efficient:Doors
-
Building Area Units:Square Feet
-
Building Area Total:2450
-
Building Area Source:Owner
-
Above Grade Finished Area:1720
-
Above Grade Finished Area Units:Square Feet
-
Above Grade Finished Area Source:Owner
-
Below Grade Finished Area Source:Owner
-
Below Grade Finished Area:730
-
Below Grade Finished Area Units:Square Feet
Interior
-
Interior Features:Ceiling Fan(s), Primary Bedroom Main Floor
-
Flooring:Carpet, Wood, Vinyl
-
Fireplace:true
-
Fireplaces Total:1
-
Laundry Features:Washer Hookup, Electric Dryer Hookup
Room Dimensions
-
Living Area:2450
-
Living Area Units:Square Feet
-
Living Area Source:Owner
Location
-
Directions:N Cedar Bluff Rd, Dutchtown Rd, Right on Bob Kirby Rd, Left 1136 Harrogate Dr, House on Right, Sign on property.
-
Latitude:35.935456
-
Longitude:-84.118047
The Property
-
Parcel Number:118DH051
-
Property Type:Residential
-
Property Subtype:Other Condo
-
Lot Features:Rolling Slope
-
Lot Size Acres:0.15
-
Lot Size Dimensions:101.93 X 92.86 X IRR
-
Lot Size Area:0.15
-
Lot Size Units:Acres
-
Lot Size Source:Calculated from Plat
-
View:false
-
Property Attached:true
Listing Agent
- Contact info:
- Agent phone:
- (865) 208-4090
- Office phone:
- (865) 693-3232
Taxes
-
Tax Lot:51
-
Tax Annual Amount:991
Beds
-
Bedrooms Total:3
Baths
-
Total Baths:4
-
Full Baths:2
-
Half Baths:2
The Listing
-
Special Listing Conditions:Standard
Heating & Cooling
-
Heating:Electric, Heat Pump
-
Heating:true
-
Cooling:Central Air, Ceiling Fan(s)
-
Cooling:true
Appliances
-
Appliances:Dishwasher, Disposal, Dryer, Microwave, Refrigerator, Washer
Schools
-
Elementary School:Cedar Bluff Elementary
-
Middle Or Junior School:Cedar Bluff Middle School
-
High School:Hardin Valley Academy
The Community
-
Subdivision Name:Greywood Crossing
-
Senior Community:false
-
Waterfront:false
-
Pool Private:false
-
Association:true
-
$160Association Fee:
-
Association Fee Includes:Exterior Maintenance, Insurance, Maintenance Grounds
-
Association Fee Frequency:Monthly
Parking
-
Parking Total:2
-
Parking Features:Garage Door Opener, Attached
-
Garage:true
-
Attached Garage:true
-
Garage Spaces:2
-
Covered Spaces:2
-
Carport:false
Soundscore™
Provided by HowLoud
Soundscore is an overall score that accounts for traffic, airport activity, and local sources. A Soundscore rating is a number between 50 (very loud) and 100 (very quiet).
Air Pollution Index
Provided by ClearlyEnergy
The air pollution index is calculated by county or urban area using the past three years data. The index ranks the county or urban area on a scale of 0 (best) - 100 (worst) across the United Sates.
Sale history
| Date | Event | Source | Price | % Change |
|---|---|---|---|---|
|
10/9/20
Oct 9, 2020
|
Sold | REALTRACS | $210,000 |








































