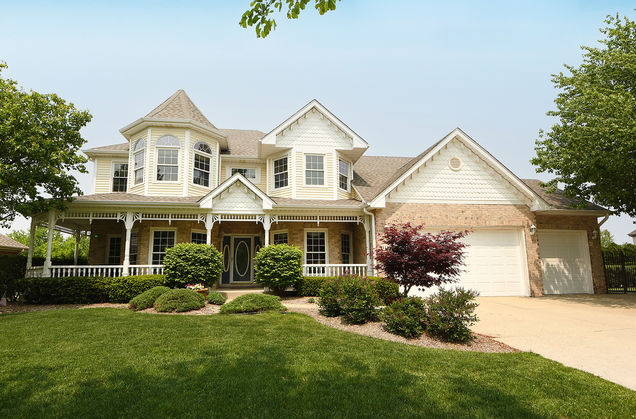11332 Steeplechase Parkway
Orland Park, IL 60467
- 5 beds
- 5 baths
- 3,800 sqft
- $219 per sqft
- 1999 build
- – on site
More homes
Look NO further....this IS the home you have been waiting for! This stunning property is situated in a sought-after neighborhood and sits on a double lot (approx 1/2 an acre) and is inviting with its wrap around front porch and manicured landscaping. Within the fenced-in backyard is an in-ground heated Pool and Hot Tub. For additional safety, the Pool also has a fence around it. Two Waterfall features gives the feel of the ultimate backyard oasis for relaxation and entertainment. The ten person Hot Tub is built into the Pool area, allowing for easy access to both the Pool and the Hot Tub. The two Waterfalls cascade into the Hot Tub and into the Pool. The sound of the water cascading down the rocks creates a calming and soothing atmosphere, making it the perfect place to unwind after a long day. The Waterfalls also create a stunning visual effect, adding a natural and picturesque element to your new backyard vacation-like residence. As you step inside this custom home, you feel welcomed and get a genuine "At Home" feeling with its Traditional character throughout. The updated Kitchen, with Quartz counters, is warm and inviting for all your entertaining needs. There is a Butlers Pantry with a marble counter to give added space for dinner parties. The Kitchens Dining area opens up to a Stunning All Seasons Room with windows on all sides creating yet another welcoming ambiance with natural light flooding through windows that wrap around the room. The SunRoom also has a Mini Fridge, Wet Bar and Powder Room for your Pool Guests! First-floor Laundry/Mud room has built in Cubbies to keep shoes and coats ready to grab as you go out to the 3-car Garage, which also has built in shelving for storage. The Second Floor offers 4 Bedrooms, all with Walk-in Closets! The Primary Bedroom is spacious with a Sitting Area, and Spa-like ensuite. The basement will keep everyone busy with a Workout Room, Bar, Family Room and a Game Room (Pool Table does not stay) and Full Bath. The basement also has access to the backyard with an outdoor staircase. Perfect for overnight guests and entertaining anytime of the year!!! Additionally, A/C units are approximately 2 yrs old, Roof was redone in 2015, 2 tankless Water Heaters and a Back-up Generator. With its Prime location, excellent schools and easy access to shopping, dining and entertainment, this IS the perfect place to call home.


Last checked:
As a licensed real estate brokerage, Estately has access to the same database professional Realtors use: the Multiple Listing Service (or MLS). That means we can display all the properties listed by other member brokerages of the local Association of Realtors—unless the seller has requested that the listing not be published or marketed online.
The MLS is widely considered to be the most authoritative, up-to-date, accurate, and complete source of real estate for-sale in the USA.
Estately updates this data as quickly as possible and shares as much information with our users as allowed by local rules. Estately can also email you updates when new homes come on the market that match your search, change price, or go under contract.
Checking…
•
Last updated Apr 19, 2025
•
MLS# 11788272 —
The Building
-
Year Built:1999
-
Rebuilt:No
-
New Construction:false
-
Architectural Style:Traditional
-
Roof:Asphalt
-
Basement:Full
-
Foundation Details:Concrete Perimeter
-
Exterior Features:Patio, Hot Tub, Brick Paver Patio, In Ground Pool
-
Disability Access:No
-
Living Area Source:Landlord/Tenant/Seller
Interior
-
Room Type:Game Room, Exercise Room, Heated Sun Room, Family Room, Bedroom 5
-
Rooms Total:13
-
Interior Features:Vaulted/Cathedral Ceilings, Skylight(s), Hot Tub, Bar-Wet, Hardwood Floors, First Floor Laundry, Walk-In Closet(s)
-
Fireplaces Total:1
-
Fireplace Features:Gas Log
-
Fireplace Location:Family Room
-
Laundry Features:Gas Dryer Hookup, Sink
Room Dimensions
-
Living Area:3800
Location
-
Directions:Wolf Rd to 167th Street, west to Steeplechase Parkway follow to home.
-
Location:25688
-
Location:84291
The Property
-
Parcel Number:27302020550000
-
Property Type:Residential
-
Location:A
-
Lot Features:Fenced Yard, Landscaped
-
Lot Size Dimensions:22411
-
Lot Size Source:County Records
-
Zero Lot Line:No
-
Rural:N
-
Waterfront:false
-
Additional Parcels:false
Listing Agent
- Contact info:
- Agent phone:
- (708) 906-2647
- Office phone:
- (708) 320-0002
Taxes
-
Tax Year:2021
-
Tax Annual Amount:11611.91
Beds
-
Bedrooms Total:5
-
Bedrooms Possible:5
Baths
-
Baths:5
-
Full Baths:3
-
Half Baths:2
The Listing
-
Short Sale:Not Applicable
-
Special Listing Conditions:None
Heating & Cooling
-
Heating:Natural Gas
-
Cooling:Central Air
Utilities
-
Sewer:Public Sewer
-
Electric:Circuit Breakers
-
Water Source:Lake Michigan
Appliances
-
Appliances:Microwave, Dishwasher, Refrigerator, Washer, Dryer
Schools
-
Elementary School District:135
-
Middle Or Junior School District:135
-
High School District:230
The Community
-
Subdivision Name:Grasslands
-
Association Fee Includes:None
-
Association Fee Frequency:Not Applicable
-
Master Assoc Fee Frequency:Not Required
Parking
-
Garage Type:Attached
-
Garage Spaces:3
-
Garage Onsite:Yes
-
Garage Ownership:Owned
Extra Units
-
Other Structures:Pergola, Shed(s)
Soundscore™
Provided by HowLoud
Soundscore is an overall score that accounts for traffic, airport activity, and local sources. A Soundscore rating is a number between 50 (very loud) and 100 (very quiet).
Air Pollution Index
Provided by ClearlyEnergy
The air pollution index is calculated by county or urban area using the past three years data. The index ranks the county or urban area on a scale of 0 (best) - 100 (worst) across the United Sates.
Sale history
| Date | Event | Source | Price | % Change |
|---|---|---|---|---|
|
7/26/23
Jul 26, 2023
|
Sold | MRED | $833,000 | -6.3% |
|
5/30/23
May 30, 2023
|
Sold Subject To Contingencies | MRED | $889,000 | |
|
5/20/23
May 20, 2023
|
Listed / Active | MRED | $889,000 |


