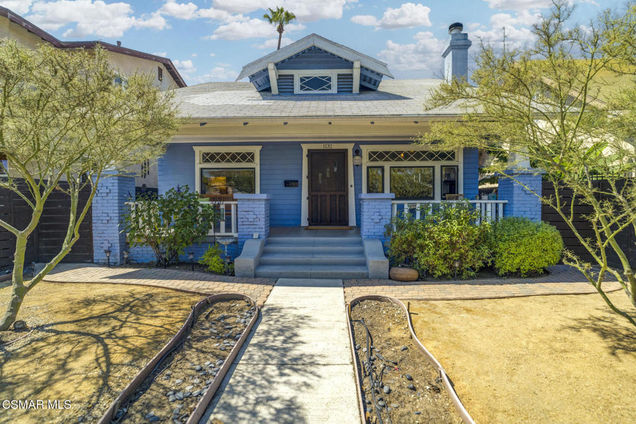1132 W 51st Place
Los Angeles, CA 90037
Map
- 3 beds
- 2 baths
- 1,316 sqft
- 4,882 sqft lot
- $626 per sqft
- 1911 build
- – on site
More homes
1132 W 51st Pl, Los Angeles, CA 90037Offered with Full Pride of Ownership - Restored Craftsman + Modern Eco-Luxury! Step into a rare blend of timeless charm and modern upgrades in this beautifully restored 1911 Craftsman home, nestled in the highly sought-after 90037 zip code. This 3-bedroom, 2-bath gem showcases full pride of ownership and is packed with thoughtful enhancements inside and out. Enjoy classic features like hardwood floors, box beam ceilings, mahogany wainscoting, dining room built-ins, and massive pocket doors. The large covered front porch invites peaceful mornings and evenings. The spacious primary suite feels like its own wing--featuring a dedicated hallway, dual vanity, oversized walk-in shower, and large closet. The remodeled kitchen shines with quartz marble-style countertops, a walk-in pantry, and a separate laundry room.But this home doesn't just look good--it works smart too:- 19 fully owned solar panels- Electric rear gate with alley access for added security and privacy-Upgraded exterior lighting and private backyard driveway with shed- Whole-house water filtration system- Updated HVAC, energy-efficient windows, and tankless water heater ⚡ Upgraded 200 AMP electrical panel + all new plumbing The large lot offers amazing potential--build an ADU in the rear for income or multigenerational living. And the oversized attic? It's no joke--it's big enough to store all your garage gear or convert into a bonus living space, home office, or even a full suite (yes, really--it's that big!). This home is a rare opportunity to own a piece of LA history updated for today's lifestyle--eco-conscious, secure, and full of character. Come experience the perfect marriage of vintage beauty and modern convenience

Last checked:
As a licensed real estate brokerage, Estately has access to the same database professional Realtors use: the Multiple Listing Service (or MLS). That means we can display all the properties listed by other member brokerages of the local Association of Realtors—unless the seller has requested that the listing not be published or marketed online.
The MLS is widely considered to be the most authoritative, up-to-date, accurate, and complete source of real estate for-sale in the USA.
Estately updates this data as quickly as possible and shares as much information with our users as allowed by local rules. Estately can also email you updates when new homes come on the market that match your search, change price, or go under contract.
Checking…
•
Last updated Jul 14, 2025
•
MLS# 225002444 —
The Building
-
Year Built:1911
-
Year Built Source:See Remarks
-
Construction Materials:Stucco
-
Roof:Shingle
-
Foundation:Combination, Raised
-
Stories Total:1
-
Entry Level:1
-
Patio And Porch Features:Slab, Porch
-
Patio:1
-
Common Walls:No Common Walls
Interior
-
Features:Crown Molding, Wood Product Walls, Storage, Copper Plumbing Full
-
Levels:One
-
Entry Location:Main Level
-
Eating Area:Area, Dining Room
-
Room Type:All Bedrooms Down
-
Living Area Source:Public Records
-
Fireplace:Yes
-
Fireplace:See Through, Living Room
-
Laundry:Gas Dryer Hookup, Gas & Electric Dryer Hookup
-
Laundry:1
Room Dimensions
-
Living Area:1316.00
Location
-
Latitude:33.99571900
-
Longitude:-118.29482900
The Property
-
Property Type:Residential
-
Subtype:Single Family Residence
-
Zoning:LAR2
-
Lot Features:Yard, Walkstreet, Paved, Landscaped, Lawn, Park Nearby, Sprinklers In Front, Sprinkler System
-
Lot Size Area:4882.0000
-
Lot Size Acres:0.1121
-
Lot Size SqFt:4882.00
-
Lot Size Source:Public Records
-
Fencing:Wood
-
Fence:Yes
-
Sprinklers:Yes
-
Road Frontage:Alley
-
Other Structures:Shed(s), Gazebo
-
Land Lease:No
-
Lease Considered:No
Listing Agent
- Contact info:
- No listing contact info available
Beds
-
Total Bedrooms:3
Baths
-
Total Baths:2
-
Full & Three Quarter Baths:2
-
Full Baths:2
The Listing
-
Special Listing Conditions:Standard
-
Parcel Number:5002029008
-
Showings Begin:2025-05-15
Heating & Cooling
-
Heating:1
-
Heating:Solar, Central
-
Cooling:Yes
-
Cooling:Central Air
Utilities
-
Utilities:Cable Available
-
Sewer:Public Sewer
-
Electric:220 Volts in Garage
-
Green Energy Efficient:Appliances, Thermostat, Windows, Insulation, Water Heater
Appliances
-
Appliances:Dishwasher, Gas Cooking, Disposal, Microwave, Tankless Water Heater
-
Included:Yes
The Community
-
Association:No
-
Senior Community:No
-
Private Pool:No
-
Assessments:No
Parking
-
Parking:Yes
-
Parking:Assigned
Walk Score®
Provided by WalkScore® Inc.
Walk Score is the most well-known measure of walkability for any address. It is based on the distance to a variety of nearby services and pedestrian friendliness. Walk Scores range from 0 (Car-Dependent) to 100 (Walker’s Paradise).
Bike Score®
Provided by WalkScore® Inc.
Bike Score evaluates a location's bikeability. It is calculated by measuring bike infrastructure, hills, destinations and road connectivity, and the number of bike commuters. Bike Scores range from 0 (Somewhat Bikeable) to 100 (Biker’s Paradise).
Transit Score®
Provided by WalkScore® Inc.
Transit Score measures a location's access to public transit. It is based on nearby transit routes frequency, type of route (bus, rail, etc.), and distance to the nearest stop on the route. Transit Scores range from 0 (Minimal Transit) to 100 (Rider’s Paradise).
Soundscore™
Provided by HowLoud
Soundscore is an overall score that accounts for traffic, airport activity, and local sources. A Soundscore rating is a number between 50 (very loud) and 100 (very quiet).
Air Pollution Index
Provided by ClearlyEnergy
The air pollution index is calculated by county or urban area using the past three years data. The index ranks the county or urban area on a scale of 0 (best) - 100 (worst) across the United Sates.
Sale history
| Date | Event | Source | Price | % Change |
|---|---|---|---|---|
|
7/3/25
Jul 3, 2025
|
Sold | CRMLS_CA | $825,000 | |
|
5/16/25
May 16, 2025
|
Listed / Active | CRMLS_CA | $825,000 | 89.7% (12.7% / YR) |
|
12/5/18
Dec 5, 2018
|
Sold | BRIDGE |









































































